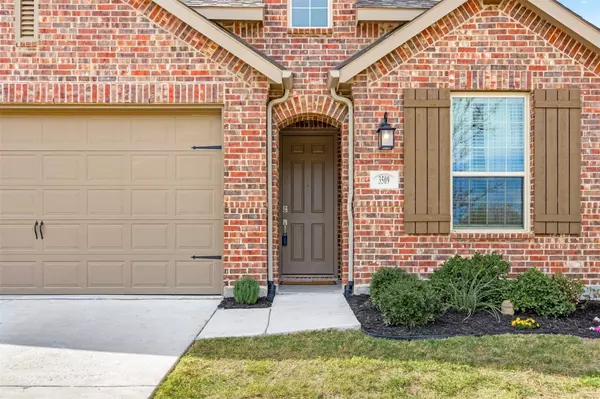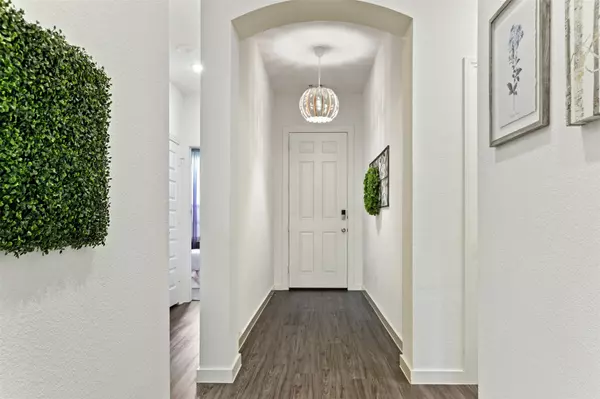$378,000
For more information regarding the value of a property, please contact us for a free consultation.
3 Beds
3 Baths
1,946 SqFt
SOLD DATE : 02/08/2023
Key Details
Property Type Single Family Home
Sub Type Single Family Residence
Listing Status Sold
Purchase Type For Sale
Square Footage 1,946 sqft
Price per Sqft $194
Subdivision Sandbrock Ranch Ph 4
MLS Listing ID 20200489
Sold Date 02/08/23
Style Traditional
Bedrooms 3
Full Baths 2
Half Baths 1
HOA Fees $68/qua
HOA Y/N Mandatory
Year Built 2020
Lot Size 6,098 Sqft
Acres 0.14
Lot Dimensions .2
Property Description
Welcome home to this charming Highland Home in fabulous Sandbrock Ranch. The home is located on a cul de sac across from a lush greenspace. The home greets you with neutral paint, LVP floors thru out living areas, & bright lighting. Imagine family mealtime in kitchen that showcases white upper cabinets, accent blue lower cabinets, oversized island with pendant lights, SS appliances, gas range, & subway tile backsplash. The home offers a split bedroom floorplan with master bedroom at the rear of the home. Retreat to the master suite boasting a custom accent wall, bay window with backyard views, dual sinks, garden tub, & WIC. The flex space is ideal for a home office or movie night media room. Step outside to enjoy the covered patio with plenty of room for a playset or pool. The home is within walking distance to the new Sandbrock Elementary school. Named Highland Homes community of the year, residents enjoy parks, walking trails, playgrounds, treehouse, & gorgeous community pool.
Location
State TX
County Denton
Community Club House, Community Pool, Curbs, Fishing, Fitness Center, Greenbelt, Jogging Path/Bike Path, Playground, Pool, Sidewalks
Direction GPS
Rooms
Dining Room 1
Interior
Interior Features Cable TV Available, Double Vanity, High Speed Internet Available, Kitchen Island, Open Floorplan, Pantry, Vaulted Ceiling(s), Walk-In Closet(s), Wired for Data
Heating Central, ENERGY STAR Qualified Equipment, ENERGY STAR/ACCA RSI Qualified Installation, Humidity Control
Cooling Ceiling Fan(s), Central Air, Electric, ENERGY STAR Qualified Equipment, Humidity Control
Flooring Carpet, Luxury Vinyl Plank, Tile
Fireplaces Type None
Equipment Dehumidifier
Appliance Dishwasher, Disposal, Gas Cooktop, Gas Oven, Gas Range, Microwave, Plumbed For Gas in Kitchen, Tankless Water Heater, Vented Exhaust Fan
Heat Source Central, ENERGY STAR Qualified Equipment, ENERGY STAR/ACCA RSI Qualified Installation, Humidity Control
Laundry Electric Dryer Hookup, In Hall, Full Size W/D Area, Washer Hookup
Exterior
Exterior Feature Covered Patio/Porch, Rain Gutters, Lighting
Garage Spaces 2.0
Fence Back Yard, Privacy, Wood
Community Features Club House, Community Pool, Curbs, Fishing, Fitness Center, Greenbelt, Jogging Path/Bike Path, Playground, Pool, Sidewalks
Utilities Available Cable Available, Community Mailbox, Concrete, Curbs, Electricity Available, Electricity Connected, Individual Gas Meter, Individual Water Meter, MUD Sewer, MUD Water, Natural Gas Available, Phone Available, Septic, Sidewalk, Underground Utilities
Roof Type Composition
Garage Yes
Building
Lot Description Interior Lot, Lrg. Backyard Grass, Sprinkler System, Subdivision
Story One
Foundation Slab
Structure Type Brick
Schools
Elementary Schools Sandbrock Ranch
School District Denton Isd
Others
Restrictions No Sublease
Ownership Jordan
Acceptable Financing Cash, Conventional, FHA, VA Loan
Listing Terms Cash, Conventional, FHA, VA Loan
Financing Conventional
Special Listing Condition Survey Available
Read Less Info
Want to know what your home might be worth? Contact us for a FREE valuation!

Our team is ready to help you sell your home for the highest possible price ASAP

©2024 North Texas Real Estate Information Systems.
Bought with Nina Wiseman • Coldwell Banker Apex, REALTORS

13276 Research Blvd, Suite # 107, Austin, Texas, 78750, United States






