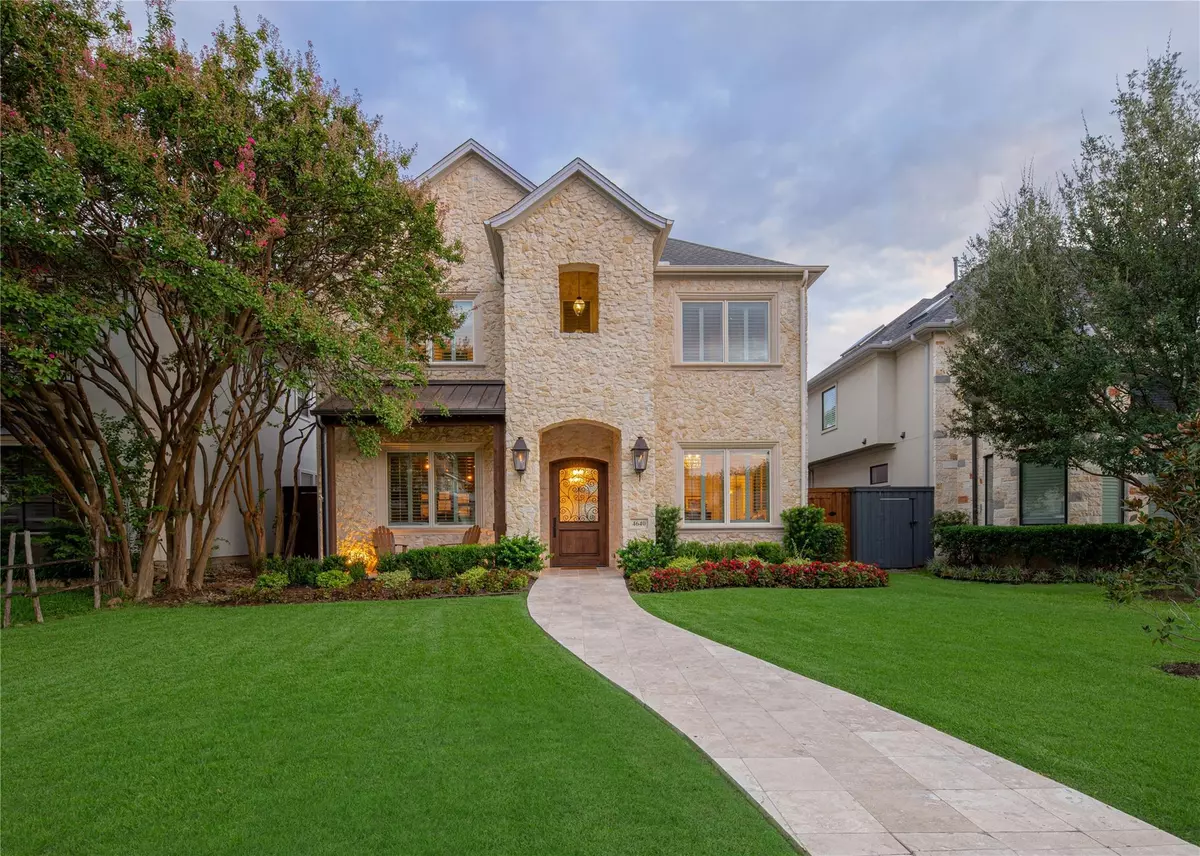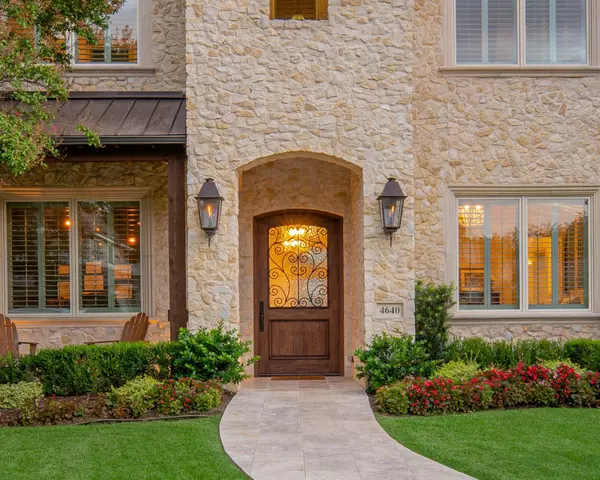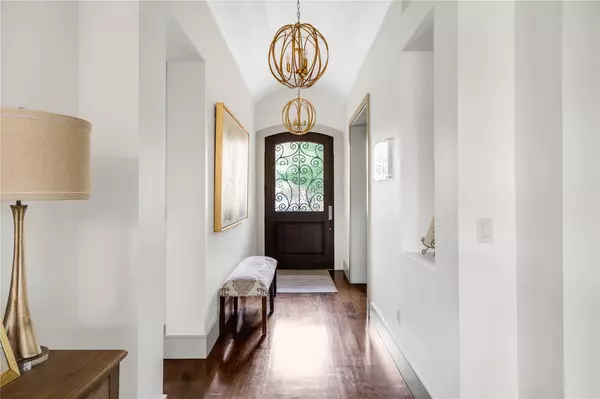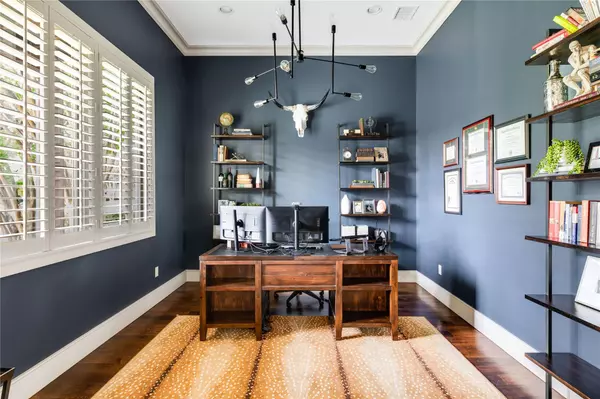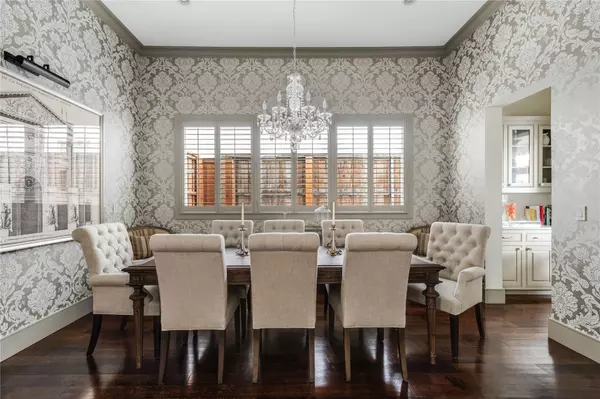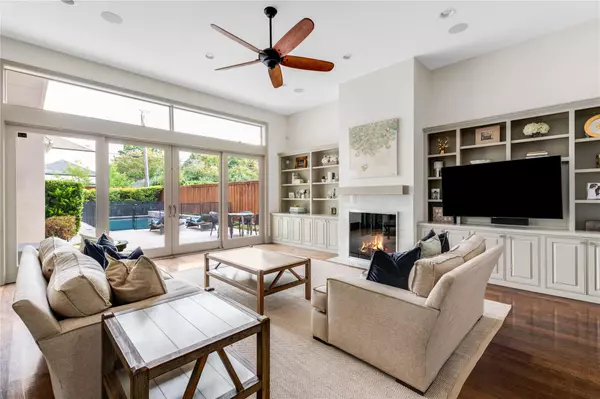$1,999,999
For more information regarding the value of a property, please contact us for a free consultation.
4 Beds
6 Baths
4,839 SqFt
SOLD DATE : 02/06/2023
Key Details
Property Type Single Family Home
Sub Type Single Family Residence
Listing Status Sold
Purchase Type For Sale
Square Footage 4,839 sqft
Price per Sqft $413
Subdivision Linwood Place
MLS Listing ID 20150602
Sold Date 02/06/23
Style Traditional
Bedrooms 4
Full Baths 4
Half Baths 2
HOA Y/N None
Year Built 2013
Annual Tax Amount $32,843
Lot Size 7,710 Sqft
Acres 0.177
Lot Dimensions 50 x 150
Property Description
Welcome to this custom Martyn Hammer home in the highly desired Briarwood neighborhood. Enter into the perfect floor plan with a downstairs guest bedroom, office, dining room, and a large living room and kitchen with breakfast area. The kitchen includes a wolf range, built in Thermador refrigerator, dual islands, oversized pantry, and a beverage cooler. The upstairs boasts three bedrooms, including a large primary suite with a walk-in closet, media room with a walk-in storage closet, gym, and utility room. Enjoy the heated pool equipped with a removal gate around the perimeter. Rear entry garage with motorized gate for easy access.
Location
State TX
County Dallas
Community Curbs, Sidewalks
Direction From Dallas North Tollway, go west on Lovers Lane. Turn right at Travida Street. Turn left on Stanford Avenue and property is located on the left.
Rooms
Dining Room 2
Interior
Interior Features Built-in Wine Cooler, Decorative Lighting, Double Vanity, Flat Screen Wiring, Kitchen Island, Open Floorplan, Pantry, Vaulted Ceiling(s), Walk-In Closet(s), Wet Bar
Heating Central, Natural Gas, Zoned
Cooling Attic Fan, Ceiling Fan(s), Central Air, Electric, Zoned
Flooring Carpet, Hardwood, Stone
Fireplaces Number 2
Fireplaces Type Bedroom, Family Room, Gas
Appliance Built-in Refrigerator, Commercial Grade Range, Dishwasher, Disposal, Gas Cooktop, Gas Water Heater, Ice Maker, Microwave, Plumbed For Gas in Kitchen, Plumbed for Ice Maker
Heat Source Central, Natural Gas, Zoned
Laundry Full Size W/D Area, Washer Hookup
Exterior
Exterior Feature Balcony, Covered Patio/Porch, Rain Gutters, Lighting
Garage Spaces 2.0
Fence Back Yard, Fenced, Gate, Wood
Pool Gunite, Heated, In Ground, Water Feature
Community Features Curbs, Sidewalks
Utilities Available Alley, City Sewer, City Water, Curbs, Underground Utilities
Roof Type Composition
Garage Yes
Private Pool 1
Building
Lot Description Interior Lot, Landscaped, Subdivision
Story Two
Foundation Slab
Structure Type Rock/Stone,Stucco
Schools
School District Dallas Isd
Others
Ownership See Agent
Acceptable Financing Cash, Conventional
Listing Terms Cash, Conventional
Financing Conventional
Read Less Info
Want to know what your home might be worth? Contact us for a FREE valuation!

Our team is ready to help you sell your home for the highest possible price ASAP

©2024 North Texas Real Estate Information Systems.
Bought with Esteban Mariel • Compass RE Texas, LLC.
13276 Research Blvd, Suite # 107, Austin, Texas, 78750, United States

