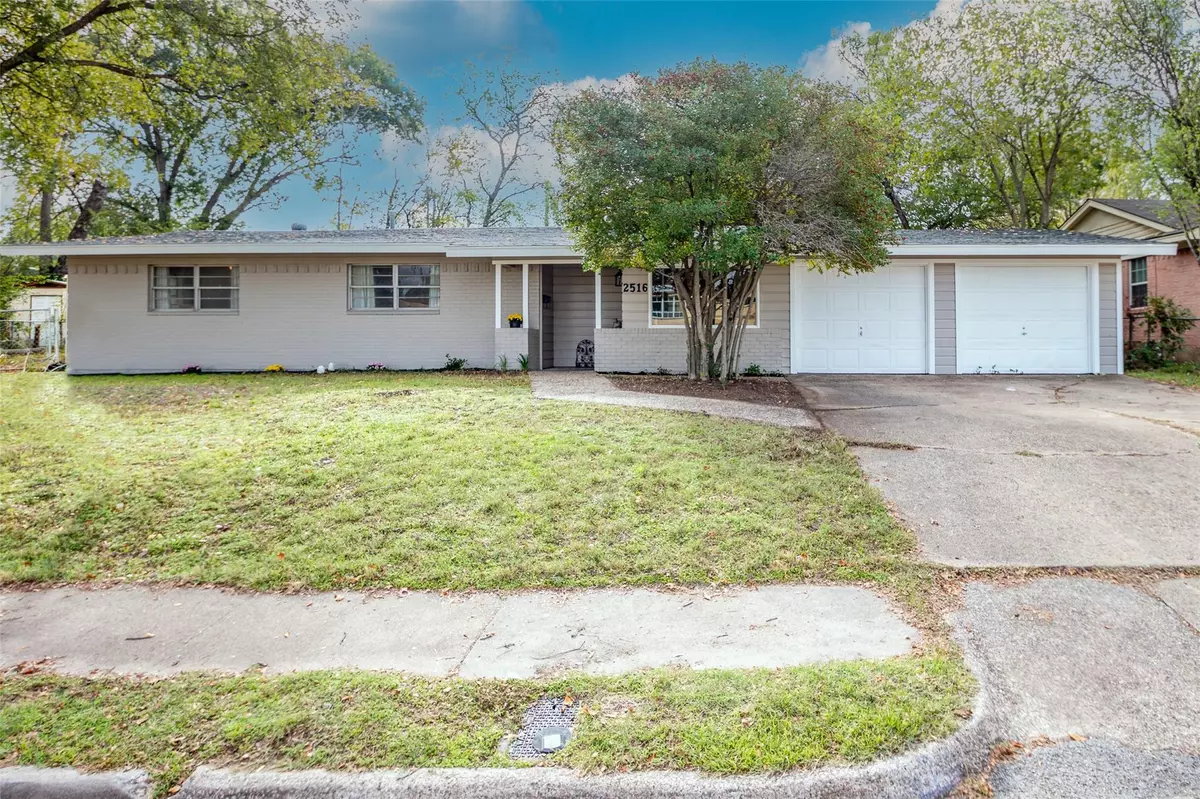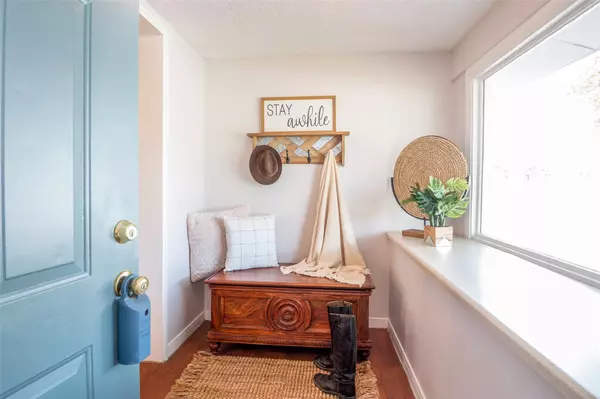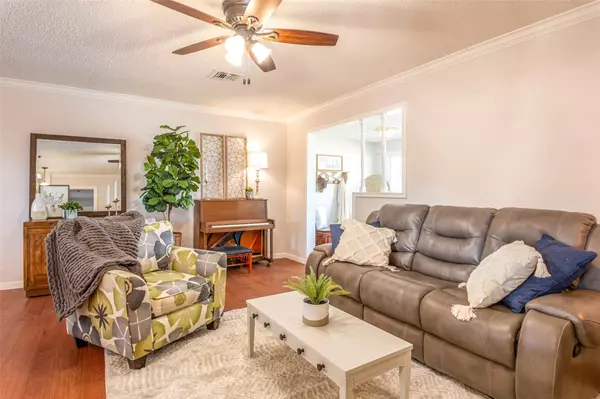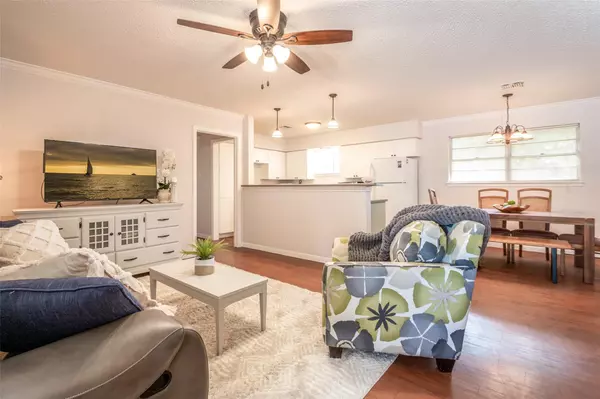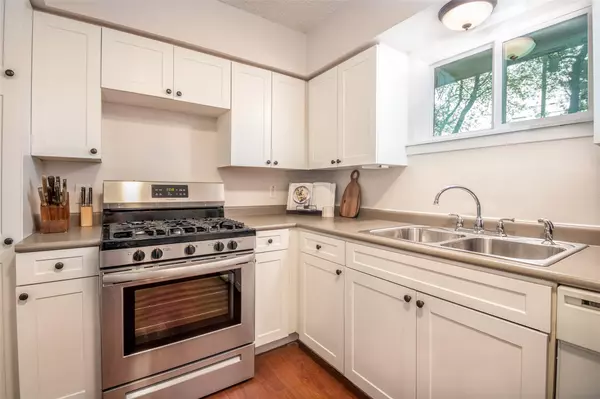$294,900
For more information regarding the value of a property, please contact us for a free consultation.
3 Beds
2 Baths
1,398 SqFt
SOLD DATE : 02/02/2023
Key Details
Property Type Single Family Home
Sub Type Single Family Residence
Listing Status Sold
Purchase Type For Sale
Square Footage 1,398 sqft
Price per Sqft $210
Subdivision Oak View
MLS Listing ID 20212804
Sold Date 02/02/23
Bedrooms 3
Full Baths 2
HOA Y/N None
Year Built 1956
Annual Tax Amount $4,558
Lot Size 9,888 Sqft
Acres 0.227
Property Description
Beautifully charming, freshly remodeled home w-three oversized bedrooms & two completely remodeled bathrooms. Fresh paint on the interior & exterior, new carpet, new light fixtures! Front entry foyer perfect for a custom mudroom design. Floorplan is open concept w-dining & kitchen overlooking the living room & lots of windows for natural light! Kitchen boasts extended countertops, refaced cabinets, stainless steel gas range & decorative lighting! Bedrooms are oversized w-ample closet space, fresh paint & new carpet. 2nd bathroom, has new designer tile floor and tile shower w-refinished bathtub, new vanity, mirror, lighting & pocket door. Primary suite complete with newly renovated walk-in shower, tile, vanity & pocket door! Laundry located indoors w-outdoor patio access. Large backyard with mature trees & spacious covered patio plumbed w-natural gas for outdoor kitchen, great for entertaining & BBQ's! Located near shops, restaurants & walking distance to elementary & middle schools.
Location
State TX
County Dallas
Community Curbs
Direction TX-183 E exit toward Dallas, Take the TX-356 E exit toward Irving Blvd, Left at the fork follow signs for TX-356 E Irving Blvd, Continue onto TX-356, Turn right on N Story Rd, Turn right on W 11th St, Slight right onto 10th street.
Rooms
Dining Room 1
Interior
Interior Features Cable TV Available, Decorative Lighting, Eat-in Kitchen, High Speed Internet Available, Open Floorplan, Walk-In Closet(s)
Heating Central
Cooling Ceiling Fan(s), Central Air, Electric
Flooring Carpet, Ceramic Tile, Luxury Vinyl Plank, Tile
Appliance Dishwasher, Disposal, Gas Range, Plumbed For Gas in Kitchen
Heat Source Central
Exterior
Exterior Feature Covered Patio/Porch
Garage Spaces 2.0
Fence Back Yard, Chain Link, Fenced, Wood
Community Features Curbs
Utilities Available Cable Available, City Sewer, City Water, Electricity Connected, Individual Gas Meter, Individual Water Meter, Overhead Utilities
Roof Type Composition
Garage Yes
Building
Lot Description Few Trees, Interior Lot
Story One
Foundation Slab
Structure Type Wood
Schools
Elementary Schools Brown
School District Irving Isd
Others
Restrictions Easement(s)
Ownership See Tax
Acceptable Financing Cash, Conventional, FHA, VA Loan
Listing Terms Cash, Conventional, FHA, VA Loan
Financing Conventional
Read Less Info
Want to know what your home might be worth? Contact us for a FREE valuation!

Our team is ready to help you sell your home for the highest possible price ASAP

©2025 North Texas Real Estate Information Systems.
Bought with David Montgomery • DMM REAL ESTATE SERVICES, LLC
13276 Research Blvd, Suite # 107, Austin, Texas, 78750, United States

