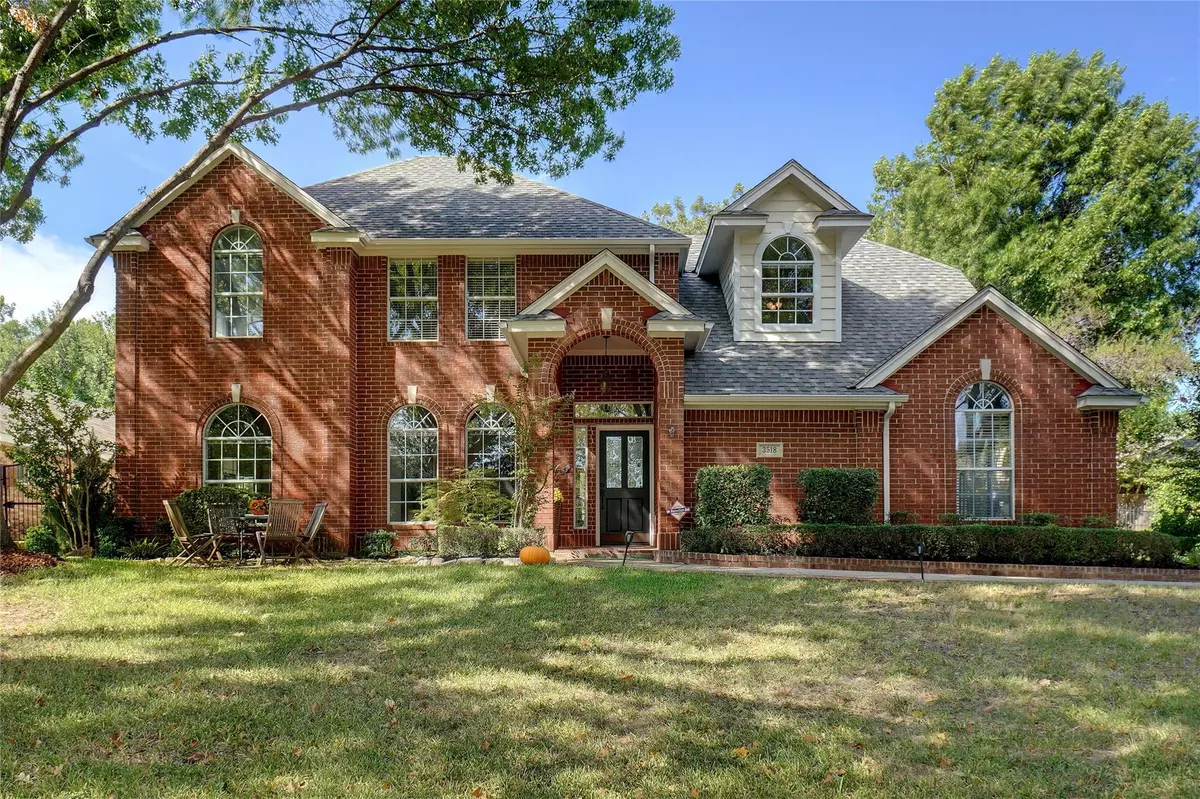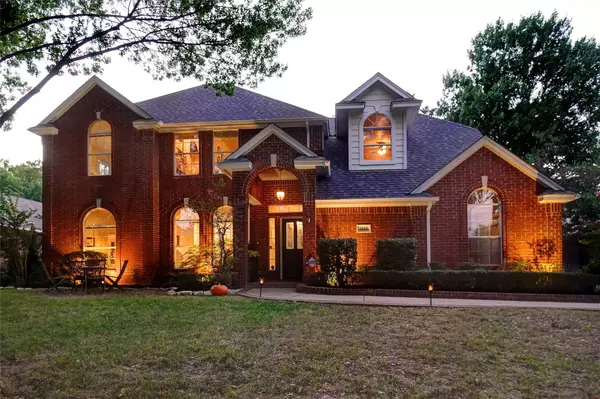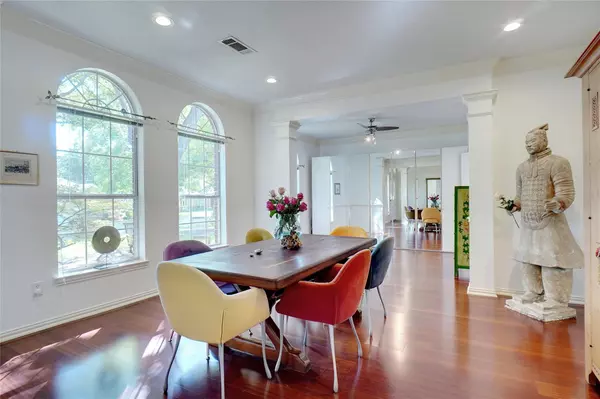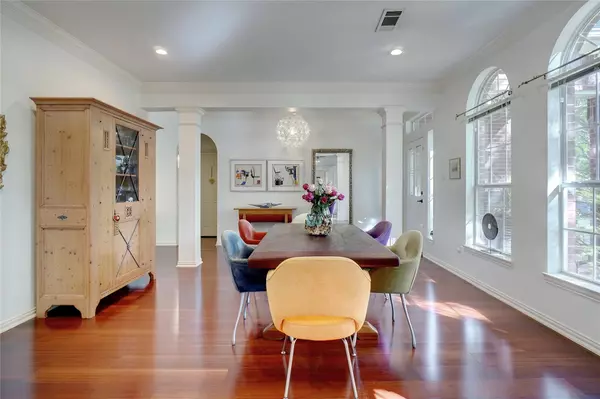$668,000
For more information regarding the value of a property, please contact us for a free consultation.
4 Beds
3 Baths
3,084 SqFt
SOLD DATE : 11/29/2022
Key Details
Property Type Single Family Home
Sub Type Single Family Residence
Listing Status Sold
Purchase Type For Sale
Square Footage 3,084 sqft
Price per Sqft $216
Subdivision Woodland Hills Grapevine
MLS Listing ID 20185373
Sold Date 11/29/22
Bedrooms 4
Full Baths 2
Half Baths 1
HOA Y/N None
Year Built 1991
Annual Tax Amount $8,714
Lot Size 8,886 Sqft
Acres 0.204
Property Description
Finalize a contract and lock in rate before another (highly likely) Fed interest rate hike the first week of November.
Extremely Well Maintained And Meticulously Cared For Residence In One Of The Most Desirable Neighborhoods In Grapevine! The Home Has Been Much Loved By The Present Owners Who Are Sad To Be Leaving This Fun House! Bright And Airy, With A Contemporary Flair, High Ceilings, Much Updating, New Kitchen And New Baths in 2016 (yes, even the upstairs guest bath). Many Happy Hours With Friends And Family Were Spent In The Secluded Backyard Oasis Offering A Large Pool, Fire Pit, Gazebo, The Extended Decking Provides Ample Room For Entertaining! Parr Park With It's Multiple Playground Structures Is Just Around The Corner And Links Up To The Bear Creek Trail System To Be Enjoyed By Joggers, Runners And Cyclists alike.
Please See List Of Improvements in The Document Folder. Lots of kids, mostly ages 6 to 11 in the neighborhood.
Location
State TX
County Tarrant
Direction Hall Johnson to Heritage turn north, left on Woodland Hills Drive, left on Quail Crest
Rooms
Dining Room 2
Interior
Interior Features Cathedral Ceiling(s), Decorative Lighting, Eat-in Kitchen, Flat Screen Wiring, High Speed Internet Available, Open Floorplan, Pantry, Vaulted Ceiling(s), Walk-In Closet(s), Wired for Data, Other
Heating Central, Fireplace(s), Natural Gas, Zoned
Cooling Ceiling Fan(s), Central Air, Electric, Zoned
Flooring Carpet, Simulated Wood, Slate, Tile
Fireplaces Number 1
Fireplaces Type Family Room, Gas, Gas Logs, Gas Starter
Appliance Dishwasher, Disposal, Gas Cooktop, Gas Water Heater, Microwave, Double Oven, Plumbed For Gas in Kitchen, Refrigerator
Heat Source Central, Fireplace(s), Natural Gas, Zoned
Laundry Utility Room, Full Size W/D Area, Washer Hookup
Exterior
Exterior Feature Fire Pit, Rain Gutters, Lighting
Garage Spaces 2.0
Fence Wood
Utilities Available City Sewer, City Water
Roof Type Composition
Garage Yes
Private Pool 1
Building
Lot Description Interior Lot, Landscaped, Sprinkler System, Subdivision
Story Two
Foundation Slab
Structure Type Brick,Siding
Schools
Elementary Schools Heritage
School District Grapevine-Colleyville Isd
Others
Ownership call agent
Financing Conventional
Read Less Info
Want to know what your home might be worth? Contact us for a FREE valuation!

Our team is ready to help you sell your home for the highest possible price ASAP

©2025 North Texas Real Estate Information Systems.
Bought with Cindy Allen • DFWMoves, LLC
13276 Research Blvd, Suite # 107, Austin, Texas, 78750, United States






