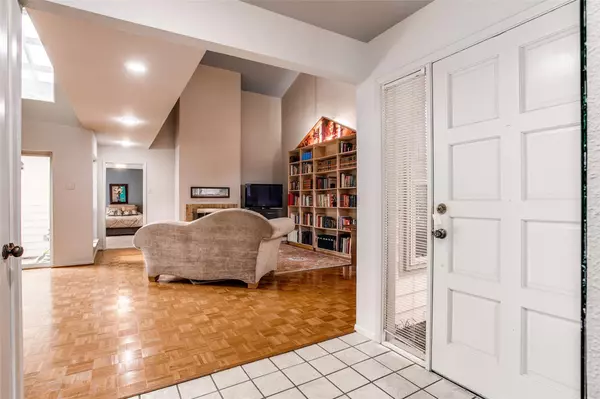$315,000
For more information regarding the value of a property, please contact us for a free consultation.
2 Beds
2 Baths
1,434 SqFt
SOLD DATE : 02/02/2023
Key Details
Property Type Condo
Sub Type Condominium
Listing Status Sold
Purchase Type For Sale
Square Footage 1,434 sqft
Price per Sqft $219
Subdivision Highlands Condos
MLS Listing ID 20219247
Sold Date 02/02/23
Style Contemporary/Modern
Bedrooms 2
Full Baths 2
HOA Fees $562/mo
HOA Y/N Mandatory
Year Built 1974
Lot Size 11.700 Acres
Acres 11.7
Property Description
Priced to sell. This two-bedroom, two-bath condo in Kessler Park offers a luxurious living experience with tall ceilings, open living areas and a split bedroom layout. It It is located in a prime location towards the back of the complex close to the pool and clubhouse. Large windows let in ample of natural light, making the home feel even more spacious. Enjoy cooking in this updated kitchen with granite counters and ample cabinetry. Parquet floors throughout the main living areas. Enjoy a cozy evening by the fireplace, or relax on the huge private patio. Recent improvements include newer carpet in both bedrooms, energy efficient windows and recent interior paint. Ready for a morning walk? The Coombs Creek Trail is a block away. The community has a private pool and clubhouse for all residents. Also nearby are the Stevens Park tennis courts and golf course. This condo is the perfect place to call home. HOA fees include internet phone and TV as well as reserves.
Location
State TX
County Dallas
Community Club House, Community Pool, Community Sprinkler, Gated, Perimeter Fencing
Direction Take IH 30 to Sylvan Ave, South on Sylvan Ave, West on Kessler Pkwy, North on N Edgefield Ave, West on Kessler Ct.
Rooms
Dining Room 2
Interior
Interior Features Cable TV Available, High Speed Internet Available, Vaulted Ceiling(s)
Heating Central, Electric
Cooling Ceiling Fan(s), Central Air, Electric
Flooring Carpet, Ceramic Tile, Laminate, Parquet, Wood
Fireplaces Number 1
Fireplaces Type Brick
Appliance Dishwasher, Disposal, Electric Cooktop, Electric Oven, Electric Range
Heat Source Central, Electric
Laundry Electric Dryer Hookup, Utility Room, Full Size W/D Area, Washer Hookup
Exterior
Exterior Feature Rain Gutters, Outdoor Living Center, Private Yard, Other
Garage Spaces 2.0
Fence Brick, Fenced
Community Features Club House, Community Pool, Community Sprinkler, Gated, Perimeter Fencing
Utilities Available City Sewer, City Water
Roof Type Composition,Shingle
Garage Yes
Building
Lot Description Acreage, Greenbelt, Many Trees
Story One
Foundation Slab
Structure Type Brick
Schools
Elementary Schools Rosemont
School District Dallas Isd
Others
Ownership See Agent
Acceptable Financing Cash, Conventional
Listing Terms Cash, Conventional
Financing Conventional
Read Less Info
Want to know what your home might be worth? Contact us for a FREE valuation!

Our team is ready to help you sell your home for the highest possible price ASAP

©2024 North Texas Real Estate Information Systems.
Bought with Susan Shannon • Allie Beth Allman & Assoc.

13276 Research Blvd, Suite # 107, Austin, Texas, 78750, United States






