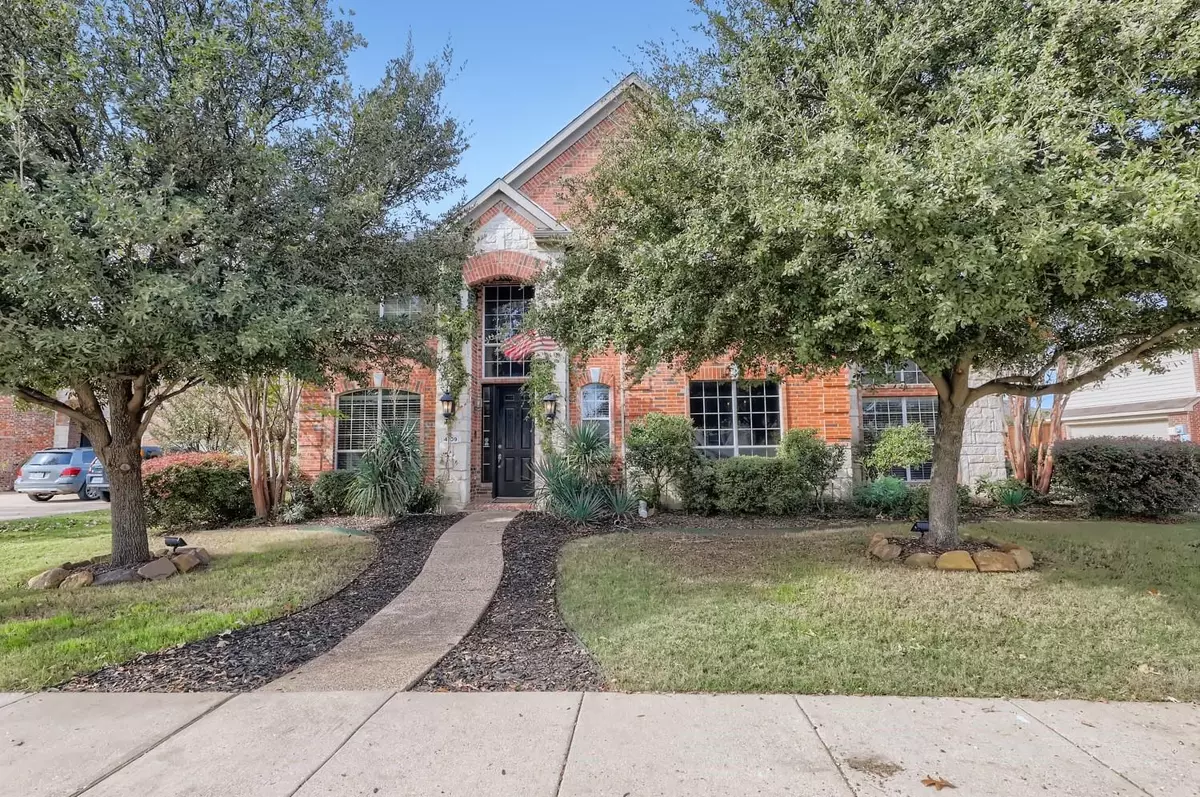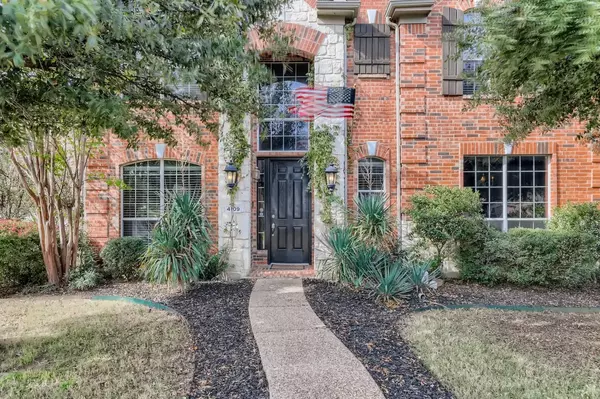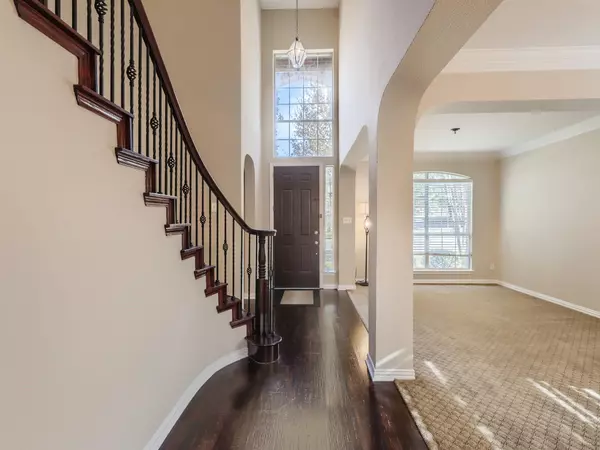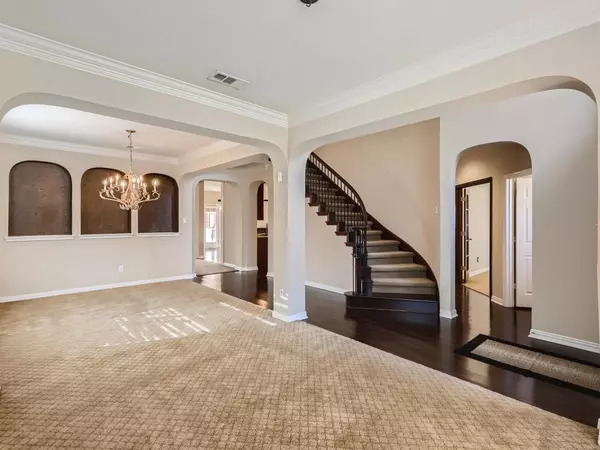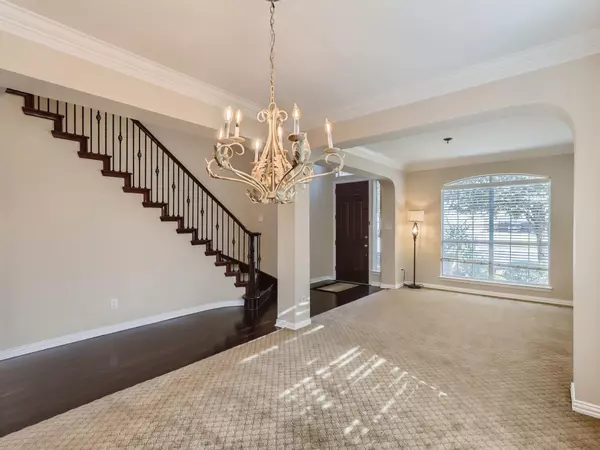$693,500
For more information regarding the value of a property, please contact us for a free consultation.
4 Beds
4 Baths
4,164 SqFt
SOLD DATE : 02/02/2023
Key Details
Property Type Single Family Home
Sub Type Single Family Residence
Listing Status Sold
Purchase Type For Sale
Square Footage 4,164 sqft
Price per Sqft $166
Subdivision Estates Of Indian Creek Ph Iib
MLS Listing ID 20207775
Sold Date 02/02/23
Style Traditional
Bedrooms 4
Full Baths 3
Half Baths 1
HOA Fees $58/qua
HOA Y/N Mandatory
Year Built 2004
Annual Tax Amount $12,033
Lot Size 10,585 Sqft
Acres 0.243
Property Description
LOW INTEREST RATE AVAILABLE. Sellers are offering a 2-1 interest rate buy down! Contact agent for details! Sellers will entertain all reasonable offers. Click the Virtual Tour link to view the 3D walkthrough. Stunning home with high ceilings and massive windows beaming with natural light. Situated on a quiet cul-de-sac. Grand foyer with a beautiful curved staircase. Separate formal living room, dining room, and study. Gourmet kitchen offers granite countertops, an island, breakfast bar and plenty of cabinet space. The primary suite features a vaulted sitting area and a custom walk-in closet. Relax in the backyard oasis, complete with a resort style pool, perfect for entertaining. Extras: Media room furnished with theatre seating, surround sound, projector, and a 108” projection screen. Built-in steel tornado shelter. Double attics.**Renovations include: Full interior repaint, NEW AC units 2022, NEW Hot water heaters 2020, New Roof 2018.**
Location
State TX
County Denton
Community Curbs, Lake, Sidewalks, Other
Direction Heading northeast on TX-121 N, turn right onto Creek Valley Blvd. Turn left onto Shoshone Way. Turn right onto Saginaw Ln. Home will be on the right.
Rooms
Dining Room 2
Interior
Interior Features Cable TV Available, Cathedral Ceiling(s), Chandelier, Double Vanity, Eat-in Kitchen, Granite Counters, High Speed Internet Available, Kitchen Island, Loft, Open Floorplan, Pantry, Vaulted Ceiling(s), Walk-In Closet(s)
Heating Central
Cooling Ceiling Fan(s), Central Air
Flooring Carpet, Hardwood
Fireplaces Number 1
Fireplaces Type Family Room, Wood Burning
Equipment Other
Appliance Dishwasher, Disposal, Gas Cooktop, Gas Oven, Microwave
Heat Source Central
Laundry On Site
Exterior
Exterior Feature Covered Patio/Porch, Garden(s)
Garage Spaces 2.0
Fence Back Yard, Fenced, Wood
Pool Fenced, In Ground, Private, Water Feature, Waterfall
Community Features Curbs, Lake, Sidewalks, Other
Utilities Available Cable Available, City Water, Electricity Available, Natural Gas Available, Phone Available
Roof Type Composition
Garage Yes
Private Pool 1
Building
Lot Description Landscaped, Level, Subdivision
Story Two
Foundation Slab
Structure Type Frame
Schools
Elementary Schools Coyote Ridge
School District Lewisville Isd
Others
Restrictions Deed
Ownership Stephen Smith
Acceptable Financing Cash, Conventional, FHA, VA Loan
Listing Terms Cash, Conventional, FHA, VA Loan
Financing Conventional
Special Listing Condition Deed Restrictions
Read Less Info
Want to know what your home might be worth? Contact us for a FREE valuation!

Our team is ready to help you sell your home for the highest possible price ASAP

©2025 North Texas Real Estate Information Systems.
Bought with Kimberly Mckinnon • McKinnon Real Estate
13276 Research Blvd, Suite # 107, Austin, Texas, 78750, United States

