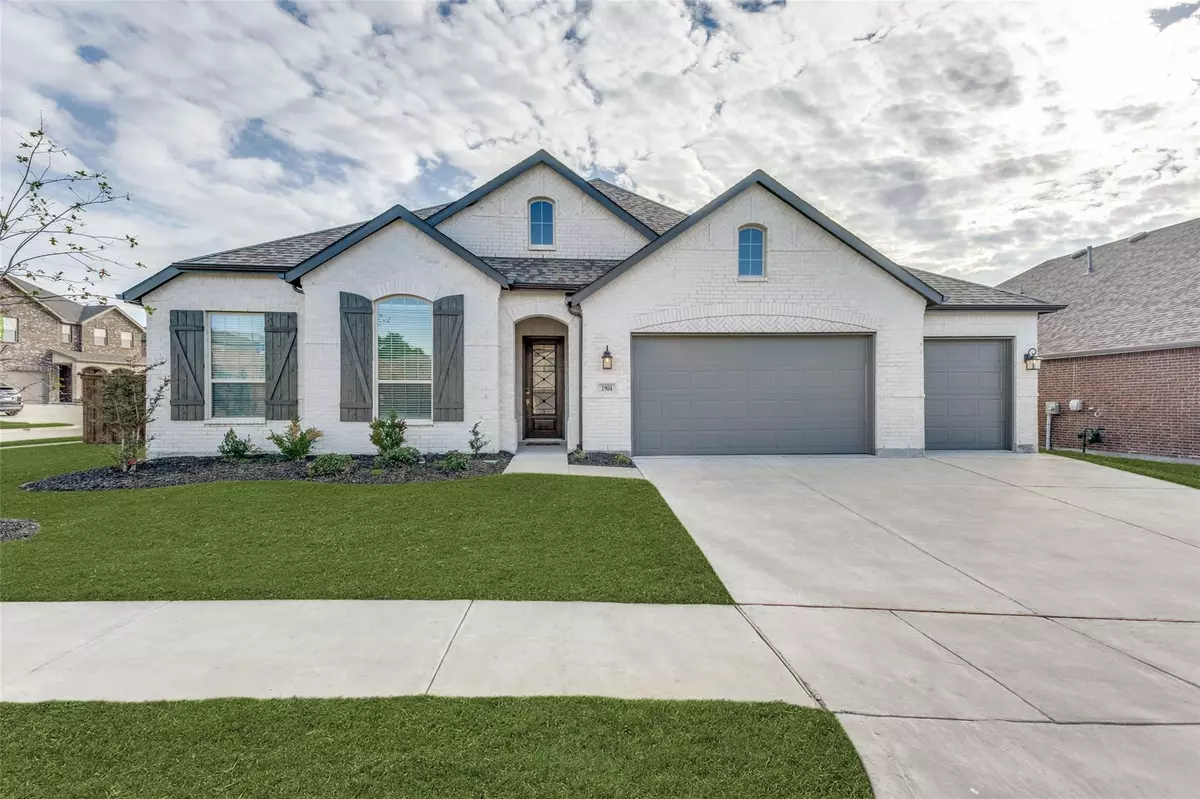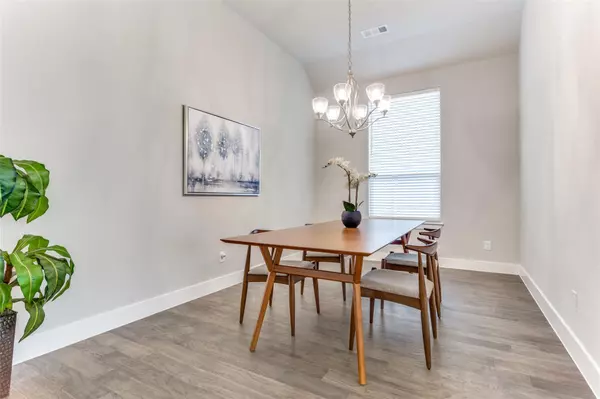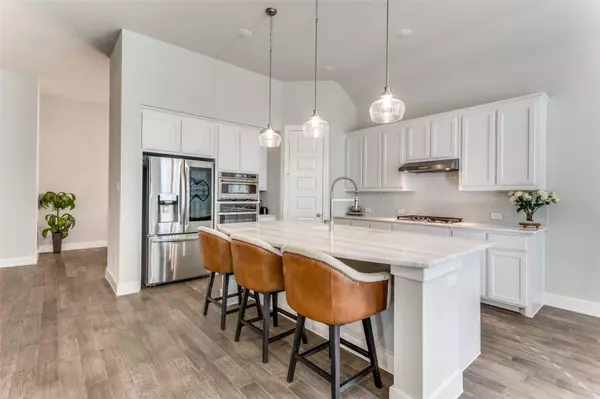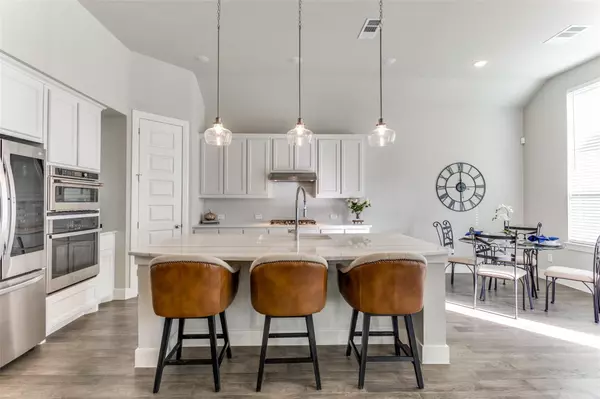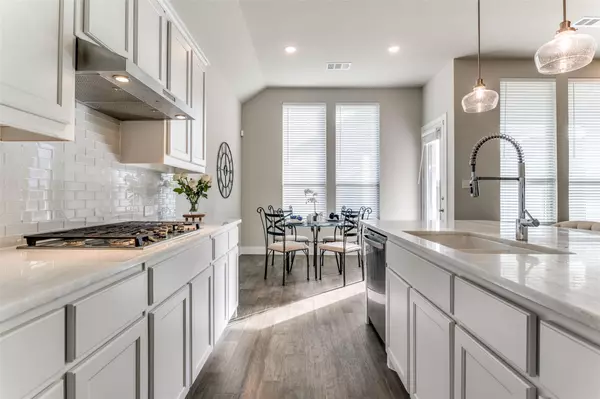$574,950
For more information regarding the value of a property, please contact us for a free consultation.
4 Beds
4 Baths
2,924 SqFt
SOLD DATE : 01/31/2023
Key Details
Property Type Single Family Home
Sub Type Single Family Residence
Listing Status Sold
Purchase Type For Sale
Square Footage 2,924 sqft
Price per Sqft $196
Subdivision Bozman Farm Estates Ph 7
MLS Listing ID 20196014
Sold Date 01/31/23
Style Traditional
Bedrooms 4
Full Baths 3
Half Baths 1
HOA Fees $45/ann
HOA Y/N Mandatory
Year Built 2020
Lot Size 10,262 Sqft
Acres 0.2356
Lot Dimensions TBV
Property Description
This immaculately maintained like new one story Highland Home is turn key perfect, perched on an oversized corner lot on a cul du sac, boasting 4 bedrooms, three full baths and one powder bathroom perfect for visitors, executive study with double doors to add a sense of privacy, gourmet kitchen with upgrades, including white painted extended cabinets, quartz counters, custom subway tile backsplash, stainless steel appliances to include gas cooktop, oven, microwave and dishwasher, breakfast nook overlooking the private backyard, the oversized family room has a cozy stone gas log fireplace, formal dining ready for your holiday celebrations, engineered hardwoods in the main living areas, media room ready for movie night or to watch your favorites sports team, backyard has an the extended patio making it a perfect spot for outside entertaining and enjoying the sunset, large yard with room to add a pool and still have play space, three car garage finishes this floor plan off to perfection.
Location
State TX
County Collin
Community Community Dock, Community Pool, Greenbelt, Jogging Path/Bike Path, Lake, Park, Playground
Direction From Stone Road turn onto Hickory Woods Way, Right onto Goldfinch Lane, Right onto Pheasant Hill Court
Rooms
Dining Room 2
Interior
Interior Features Cable TV Available, Decorative Lighting, High Speed Internet Available
Heating Central, Natural Gas
Cooling Ceiling Fan(s), Central Air, Electric
Flooring Carpet, Ceramic Tile, Wood
Fireplaces Number 1
Fireplaces Type Gas Starter
Appliance Dishwasher, Disposal, Electric Oven, Gas Cooktop, Microwave, Plumbed For Gas in Kitchen
Heat Source Central, Natural Gas
Laundry Electric Dryer Hookup, Utility Room, Full Size W/D Area, Washer Hookup
Exterior
Exterior Feature Covered Patio/Porch
Garage Spaces 3.0
Fence Wood
Community Features Community Dock, Community Pool, Greenbelt, Jogging Path/Bike Path, Lake, Park, Playground
Utilities Available City Sewer, City Water, Sidewalk, Underground Utilities
Roof Type Composition
Garage Yes
Building
Lot Description Few Trees, Interior Lot, Landscaped, Subdivision
Story One
Foundation Slab
Structure Type Brick
Schools
Elementary Schools Wally Watkins
School District Wylie Isd
Others
Ownership See Agent
Acceptable Financing Cash, Conventional, FHA, VA Loan
Listing Terms Cash, Conventional, FHA, VA Loan
Financing Conventional
Read Less Info
Want to know what your home might be worth? Contact us for a FREE valuation!

Our team is ready to help you sell your home for the highest possible price ASAP

©2025 North Texas Real Estate Information Systems.
Bought with Fikru Tadesse • T. Custom Realty
13276 Research Blvd, Suite # 107, Austin, Texas, 78750, United States

