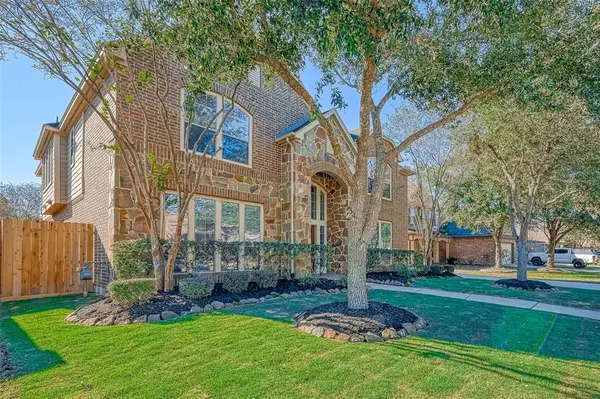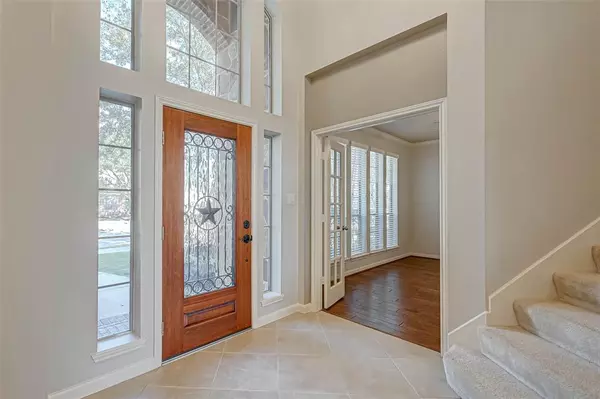$542,000
For more information regarding the value of a property, please contact us for a free consultation.
4 Beds
3.1 Baths
3,395 SqFt
SOLD DATE : 01/31/2023
Key Details
Property Type Single Family Home
Listing Status Sold
Purchase Type For Sale
Square Footage 3,395 sqft
Price per Sqft $161
Subdivision Cinco Ranch Southwest Sec 15
MLS Listing ID 97084240
Sold Date 01/31/23
Style Other Style
Bedrooms 4
Full Baths 3
Half Baths 1
HOA Fees $95/ann
HOA Y/N 1
Year Built 2009
Annual Tax Amount $11,245
Tax Year 2022
Lot Size 7,959 Sqft
Acres 0.1827
Property Description
Gorgeous 2 story, 4 bedroom, 3.5 bath PERRY HOME in Cinco Ranch Southwest! Boasting high soaring ceilings throughout, gracious and welcoming foyer, home office, dining room and large family room this home has it all! New BEAUTIFUL, durable, easy-to-clean wood look luxury vinyl plank on the first floor makes the space ultra pet and kid friendly. Kitchen features gleaming granite counters, tiled backsplash, under cabinet lighting, and large WALK IN pantry.Kitchen is bright and open to the family room with floor to ceiling windows!Home includes a game room and a BONUS room that be turned into a media space OR bedroom! Outside living space includes a separate gated dog run and play set that makes the back yard kid and pet friendly! Home also has brand new water heaters and a new fence!Zoned to highly rated and in demand Seven Lakes High School,Seven Lakes Junior High,and in walking distance of Stanley Elementary.Near green spaces, pools, parks, and lakes, this home is the perfect location!
Location
State TX
County Fort Bend
Community Cinco Ranch
Area Katy - Southwest
Rooms
Bedroom Description Primary Bed - 1st Floor
Other Rooms Family Room, Formal Dining, Gameroom Up, Home Office/Study, Living Area - 1st Floor, Media, Utility Room in House
Master Bathroom Half Bath, Primary Bath: Double Sinks, Primary Bath: Separate Shower, Primary Bath: Soaking Tub
Kitchen Kitchen open to Family Room, Pantry, Under Cabinet Lighting, Walk-in Pantry
Interior
Heating Central Gas
Cooling Central Electric
Fireplaces Number 1
Fireplaces Type Gas Connections
Exterior
Parking Features Detached Garage, Oversized Garage
Garage Spaces 2.0
Roof Type Composition
Accessibility Driveway Gate
Private Pool No
Building
Lot Description Subdivision Lot
Faces North
Story 2
Foundation Slab
Lot Size Range 0 Up To 1/4 Acre
Builder Name Perry Homes
Sewer Public Sewer
Structure Type Brick,Cement Board,Stone
New Construction No
Schools
Elementary Schools Stanley Elementary School
Middle Schools Seven Lakes Junior High School
High Schools Seven Lakes High School
School District 30 - Katy
Others
Senior Community No
Restrictions Deed Restrictions
Tax ID 2278-15-007-0110-914
Energy Description Ceiling Fans,Digital Program Thermostat,Energy Star Appliances,Energy Star/CFL/LED Lights,Insulated Doors,Insulated/Low-E windows,Insulation - Blown Cellulose,North/South Exposure,Radiant Attic Barrier
Acceptable Financing Cash Sale, Conventional, FHA
Tax Rate 2.7845
Disclosures Mud, Sellers Disclosure
Green/Energy Cert Energy Star Qualified Home
Listing Terms Cash Sale, Conventional, FHA
Financing Cash Sale,Conventional,FHA
Special Listing Condition Mud, Sellers Disclosure
Read Less Info
Want to know what your home might be worth? Contact us for a FREE valuation!

Our team is ready to help you sell your home for the highest possible price ASAP

Bought with Keller Williams Realty Southwest
13276 Research Blvd, Suite # 107, Austin, Texas, 78750, United States






