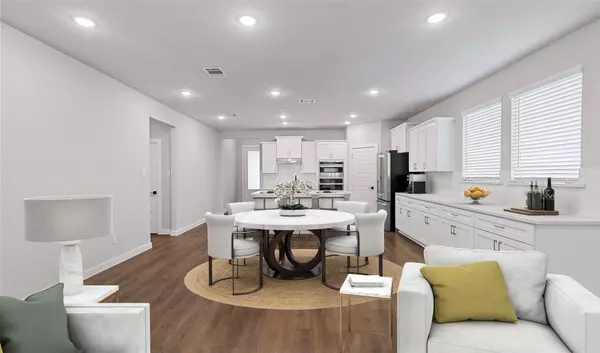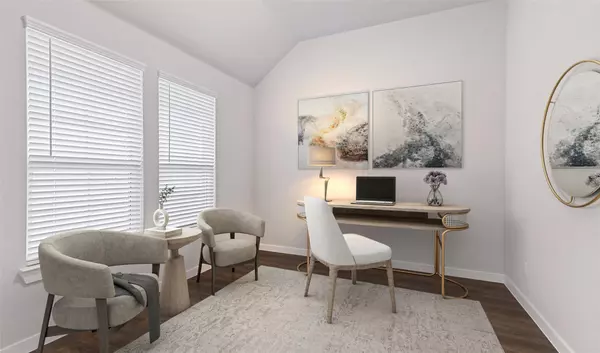$525,000
For more information regarding the value of a property, please contact us for a free consultation.
4 Beds
3 Baths
2,663 SqFt
SOLD DATE : 01/30/2023
Key Details
Property Type Single Family Home
Sub Type Single Family Residence
Listing Status Sold
Purchase Type For Sale
Square Footage 2,663 sqft
Price per Sqft $197
Subdivision Milrany Ranch
MLS Listing ID 20170825
Sold Date 01/30/23
Style Traditional
Bedrooms 4
Full Baths 2
Half Baths 1
HOA Fees $40/mo
HOA Y/N Mandatory
Year Built 2022
Lot Size 0.430 Acres
Acres 0.43
Lot Dimensions 187.37 X 231.67 X 10.08 X 146.
Property Description
Expansive homesite in the beautiful community of Milrany Ranch in Melissa! Welcomed by a covered brick porch and door with glass insets, this house is ready to greet you and your guests. The home office features double doors and radiant natural lighting near the entrance, perfect for working from home or a designated quiet space. Hone your skills as a chef in the Gourmet Kitchen with stainless steel appliances, white quartz counters, and white shaker cabinets. Need more storage space? The cabinets extend into the dining area giving you ample storage and counter space. The great room connects to an extensive backyard - the perfect opportunity for hosting outdoor gatherings. The owner’s suite includes a box window and luxury ensuite bath with separate shower and soaking tub. All bedrooms include walk-in closets. In addition, this home comes with a second floor gameroom and a 3-car garage, perfect for a personal workshop or extra storage. Over $77,300 in upgrades and move-in ready!
Location
State TX
County Collin
Direction From 75, exit 45, 121 to Bonham to the East. Continue past Hwy. 5, staying to the right, 1.5 miles to entrance on the left at Liberty Way.
Rooms
Dining Room 1
Interior
Interior Features Cable TV Available, Decorative Lighting, Kitchen Island, Smart Home System
Heating Central, Natural Gas
Cooling Central Air, Electric
Flooring Carpet, Ceramic Tile, Vinyl
Fireplaces Type Gas Starter
Appliance Dishwasher, Disposal, Gas Range, Gas Water Heater, Microwave, Plumbed For Gas in Kitchen
Heat Source Central, Natural Gas
Exterior
Exterior Feature Covered Patio/Porch, Rain Gutters
Garage Spaces 3.0
Fence Wood
Utilities Available City Sewer, City Water, Concrete, Curbs, Sidewalk
Roof Type Composition
Garage Yes
Building
Lot Description Interior Lot, Irregular Lot, Landscaped, Sprinkler System, Subdivision
Story Two
Foundation Slab
Structure Type Brick,Rock/Stone
Schools
Elementary Schools North Creek
School District Melissa Isd
Others
Restrictions Architectural,Deed,Development
Ownership K. Hovnanian Homes
Acceptable Financing Not Assumable
Listing Terms Not Assumable
Financing Conventional
Read Less Info
Want to know what your home might be worth? Contact us for a FREE valuation!

Our team is ready to help you sell your home for the highest possible price ASAP

©2024 North Texas Real Estate Information Systems.
Bought with Vijaya Borra • ANYCENTER REALTY

13276 Research Blvd, Suite # 107, Austin, Texas, 78750, United States






