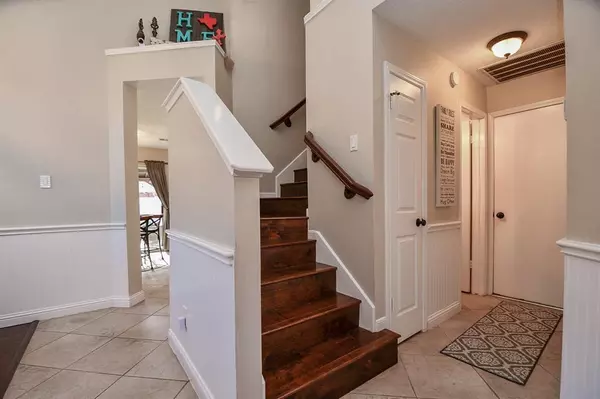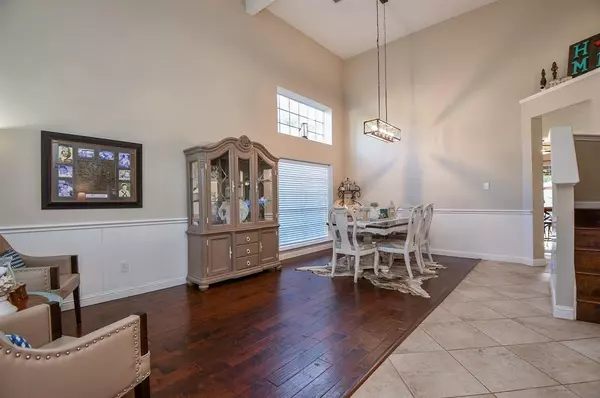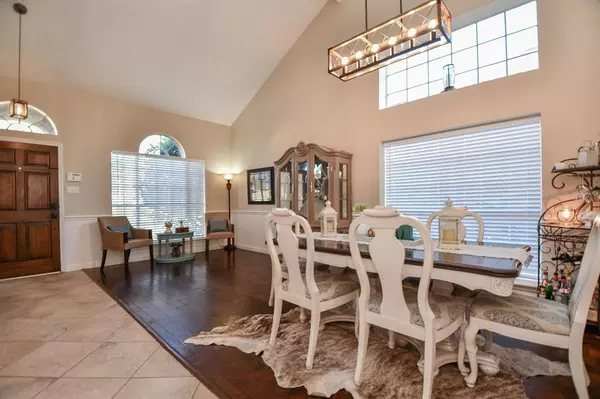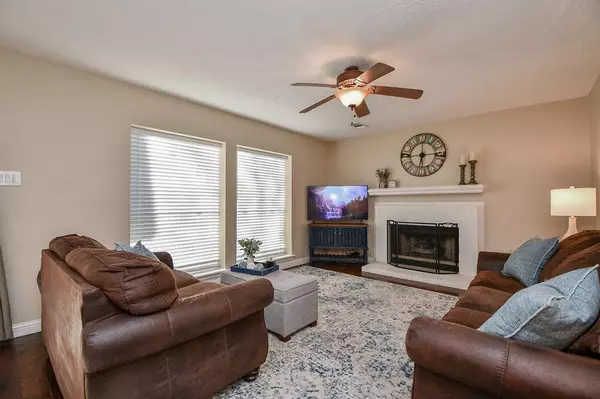$317,500
For more information regarding the value of a property, please contact us for a free consultation.
3 Beds
2.1 Baths
1,959 SqFt
SOLD DATE : 01/30/2023
Key Details
Property Type Single Family Home
Listing Status Sold
Purchase Type For Sale
Square Footage 1,959 sqft
Price per Sqft $158
Subdivision Village Of Oak Lake
MLS Listing ID 9009119
Sold Date 01/30/23
Style Traditional
Bedrooms 3
Full Baths 2
Half Baths 1
HOA Fees $43/ann
HOA Y/N 1
Year Built 1990
Annual Tax Amount $4,765
Tax Year 2022
Lot Size 6,109 Sqft
Acres 0.1402
Property Description
A MUST see! This lovely home has been updated throughout. Spacious formal living/dining is light & bright; offers updated lighting & wood flooring. Kitchen features updated lighting, granite counters, tumbled marble backsplash & SS appliances. The flow of the first floor makes entertaining a breeze. Flex room is the perfect Home Office or play room. Owners suite is over-sized with dual closets, updated bathroom features tiled shower & a large soaking tub. There are also two additional bedrooms & an updated secondary bath. Backyard is one to enjoy with covered patio & a stone pathway that leads to another area perfect for an additional sitting area. Walking distance to the elementary & high school, community park w/covered pavilion at the end of the street. Conveniently located just about everything, easy access to all major roads. Shed in backyard will stay. Roof installed 2019. Garage is air conditioned 2022, NEW Doors & OPENERS installed 2022. NO ISSUES DURING EITHER FREEZE.
Location
State TX
County Fort Bend
Area Sugar Land West
Rooms
Other Rooms Family Room, Formal Dining, Formal Living
Master Bathroom Primary Bath: Double Sinks, Primary Bath: Separate Shower
Den/Bedroom Plus 4
Kitchen Kitchen open to Family Room, Pantry
Interior
Heating Central Gas
Cooling Central Electric
Flooring Carpet, Engineered Wood, Tile
Fireplaces Number 1
Fireplaces Type Gaslog Fireplace
Exterior
Parking Features Attached Garage
Garage Spaces 2.0
Roof Type Composition
Private Pool No
Building
Lot Description Subdivision Lot
Story 2
Foundation Slab
Lot Size Range 0 Up To 1/4 Acre
Sewer Public Sewer
Water Public Water
Structure Type Brick,Other
New Construction No
Schools
Elementary Schools Oyster Creek Elementary School
Middle Schools Garcia Middle School (Fort Bend)
High Schools Austin High School (Fort Bend)
School District 19 - Fort Bend
Others
Senior Community No
Restrictions Deed Restrictions
Tax ID 8502-00-006-0080-907
Energy Description Attic Vents,Ceiling Fans,Digital Program Thermostat
Tax Rate 2.2529
Disclosures Mud, Owner/Agent, Sellers Disclosure
Special Listing Condition Mud, Owner/Agent, Sellers Disclosure
Read Less Info
Want to know what your home might be worth? Contact us for a FREE valuation!

Our team is ready to help you sell your home for the highest possible price ASAP

Bought with Land & Luxe Realty
13276 Research Blvd, Suite # 107, Austin, Texas, 78750, United States






