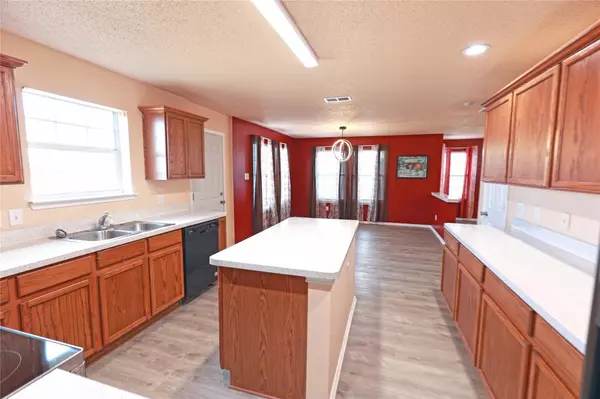$314,000
For more information regarding the value of a property, please contact us for a free consultation.
3 Beds
3 Baths
2,347 SqFt
SOLD DATE : 01/23/2023
Key Details
Property Type Single Family Home
Sub Type Single Family Residence
Listing Status Sold
Purchase Type For Sale
Square Footage 2,347 sqft
Price per Sqft $133
Subdivision Trinity Forest Estates
MLS Listing ID 20192034
Sold Date 01/23/23
Style Traditional
Bedrooms 3
Full Baths 2
Half Baths 1
HOA Fees $32/ann
HOA Y/N Mandatory
Year Built 2004
Annual Tax Amount $5,073
Lot Size 5,662 Sqft
Acres 0.13
Lot Dimensions 54 x 110
Property Description
Former model home, located to have an unrestricted view of downtown Dallas The designer paint color scheme of the model was retained. This 3 bedroom home with 2.1 baths, 2 car garage has utilized all available space. Great floor plan with formals and open living to kitchen Natural lighting from all sides of the home. Spacious master bedroom. MBR large enough to accommodate a nursery within. Other two bedrooms are sized to complement the MBR. Owner has spared no effort in getting the home ready for immediate occupation. Flooring includes vinyl plank, carpeting and tiles. Formal dining area has sitting space to accommodate large large family gatherings. Family room, with a cozy fire place, is nested between Formal living and Dining rooms. New range & updated lighting system. Kitchen island, lots of cabinet space Within 10 minutes from downtown Dallas. Near major highways, such as I 45, I 75, I 30, I 35, I 175. New garage door & opener. Updated Sprinkler system.
Location
State TX
County Dallas
Direction From Downtown Dallas, go South on I 45. Exit I 175 , Exit Lake June Road, East. Go across Traffic Light. Left on Guard, Left on Trinity Creek Drive, fourth home on the right
Rooms
Dining Room 2
Interior
Interior Features Chandelier, Decorative Lighting, Kitchen Island, Open Floorplan
Heating Central, Electric
Cooling Ceiling Fan(s), Central Air, Electric
Flooring Carpet, Ceramic Tile, Luxury Vinyl Plank, Tile
Fireplaces Number 1
Fireplaces Type Living Room, Wood Burning
Appliance Dishwasher, Disposal, Dryer, Electric Range, Ice Maker, Refrigerator, Vented Exhaust Fan, Washer
Heat Source Central, Electric
Laundry Electric Dryer Hookup, Utility Room, Full Size W/D Area, Washer Hookup
Exterior
Garage Spaces 2.0
Fence Wood
Utilities Available All Weather Road, Cable Available, City Sewer, Curbs, Dirt, Electricity Available, Electricity Connected, Individual Water Meter, Sidewalk
Roof Type Composition
Parking Type 2-Car Single Doors, Driveway, Garage, Garage Door Opener, Garage Faces Front
Garage Yes
Building
Lot Description Interior Lot
Story Two
Foundation Slab
Structure Type Brick,Vinyl Siding
Schools
Elementary Schools Ireland
School District Dallas Isd
Others
Restrictions Unknown Encumbrance(s)
Ownership See agent
Acceptable Financing Cash, Conventional, FHA, Owner Will Carry
Listing Terms Cash, Conventional, FHA, Owner Will Carry
Financing Other
Special Listing Condition Deed Restrictions, Verify Tax Exemptions
Read Less Info
Want to know what your home might be worth? Contact us for a FREE valuation!

Our team is ready to help you sell your home for the highest possible price ASAP

©2024 North Texas Real Estate Information Systems.
Bought with Zulma Jones • Ultra Real Estate Services

13276 Research Blvd, Suite # 107, Austin, Texas, 78750, United States






