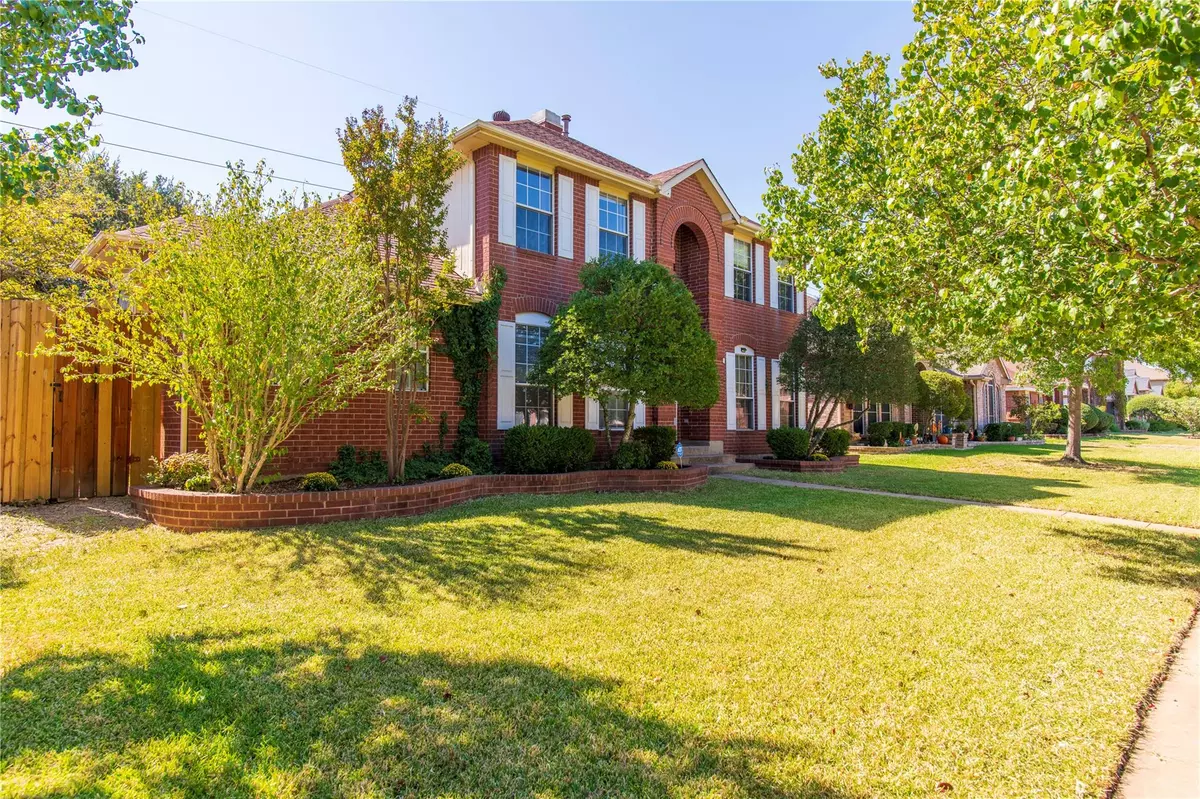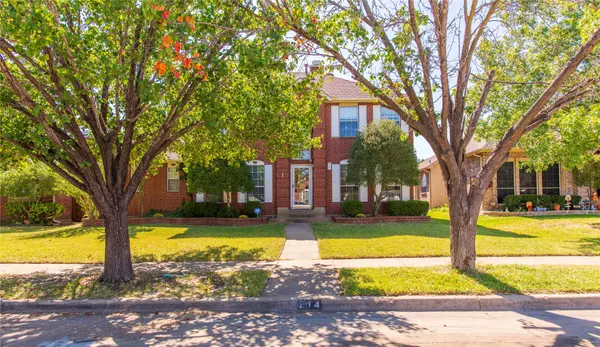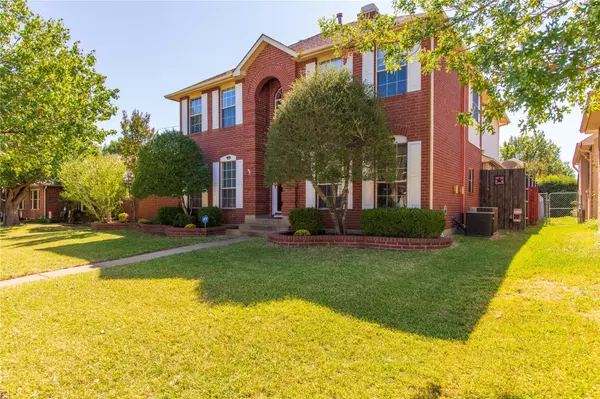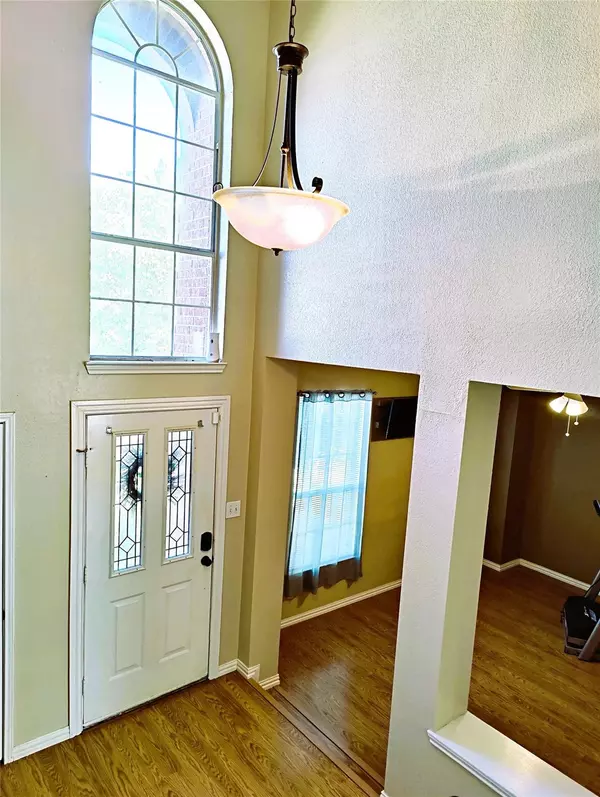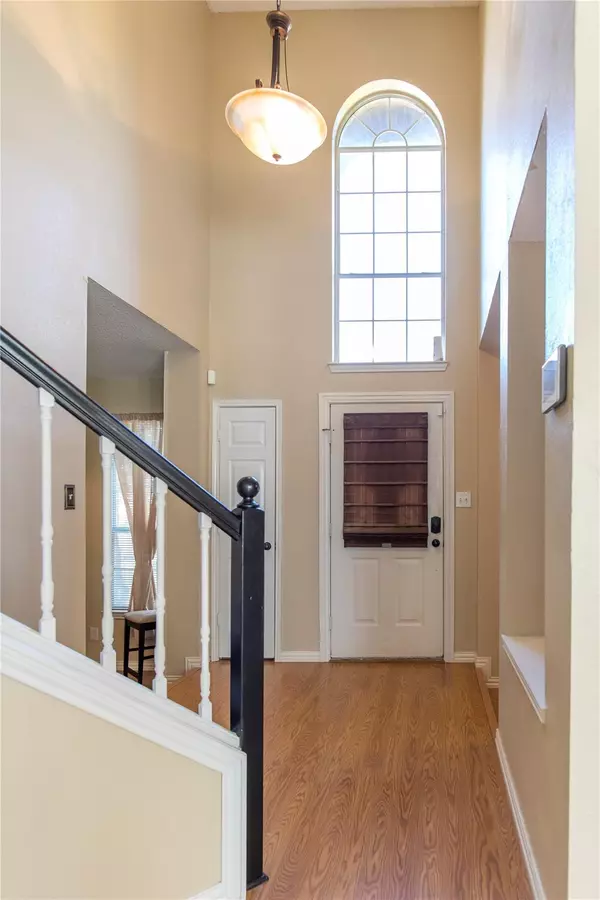$399,900
For more information regarding the value of a property, please contact us for a free consultation.
4 Beds
3 Baths
2,622 SqFt
SOLD DATE : 01/20/2023
Key Details
Property Type Single Family Home
Sub Type Single Family Residence
Listing Status Sold
Purchase Type For Sale
Square Footage 2,622 sqft
Price per Sqft $152
Subdivision Parkview Add
MLS Listing ID 20188479
Sold Date 01/20/23
Bedrooms 4
Full Baths 2
Half Baths 1
HOA Y/N None
Year Built 1990
Annual Tax Amount $7,547
Lot Size 8,058 Sqft
Acres 0.185
Property Description
PRICED TO SELL!! Home in the Community of Parkview Estates! With a POOL and Spa, NO HOA. As you enter the foyer you can appreciate the pristine floors as well as the vaulted ceilings that lead into the formal dining room, a 2nd living room perfect for an office. Beautiful fireplace that leads into a family room full of natural light. Large kitchen with an island connects to a spacious pantry. The master is privately located downstairs. The game room is a versatile space suitable for relaxing and entertaining. Last but not least, you will fall in love with the backyard that makes another great entertaining feature in this home. Has a privacy fence across the driveway making a great use of the backyard, the pool water pump and filters were replaced Sep,2022 and AC serviced Oct,2022. Other updates include new floors, paint, and fence. Walking distance to Shaw Elementary, parks, medical facilities, shopping and dining. Refrigerator, washer and dryer will convey. $1,000 agent bonus
Location
State TX
County Dallas
Direction Merge onto US-75 S 4.3 mi Keep right at the fork to stay on US-75 S 7.4 miUse the right 3 lanes to take exit 21 to merge onto I-635 E 13.1 miTake exit 6B to merge onto US-80 E toward Terrell 1.8 mi Take exit 45 for Belt Line Rd 0.1 mi Take N Belt Line Rd and E Grubb Dr to Sumner Dr
Rooms
Dining Room 2
Interior
Interior Features Cable TV Available, Decorative Lighting, Double Vanity, Eat-in Kitchen, Flat Screen Wiring, Granite Counters, High Speed Internet Available
Heating Central
Cooling Ceiling Fan(s), Central Air
Flooring Ceramic Tile, Laminate
Fireplaces Number 1
Fireplaces Type Brick
Appliance Dishwasher, Gas Range, Plumbed For Gas in Kitchen, Refrigerator
Heat Source Central
Exterior
Garage Spaces 2.0
Carport Spaces 2
Utilities Available Alley, City Sewer, City Water
Roof Type Composition
Garage Yes
Private Pool 1
Building
Story Two
Foundation Slab
Structure Type Brick
Schools
Elementary Schools Shaw
School District Mesquite Isd
Others
Ownership See remarks
Financing Assumed
Special Listing Condition Aerial Photo
Read Less Info
Want to know what your home might be worth? Contact us for a FREE valuation!

Our team is ready to help you sell your home for the highest possible price ASAP

©2025 North Texas Real Estate Information Systems.
Bought with Brennan Walker • Monument Realty
13276 Research Blvd, Suite # 107, Austin, Texas, 78750, United States

