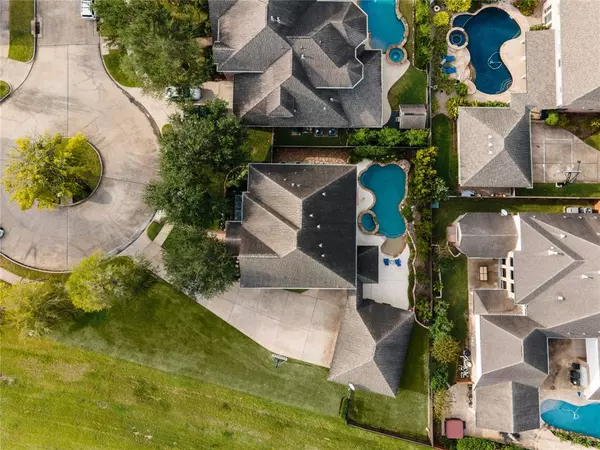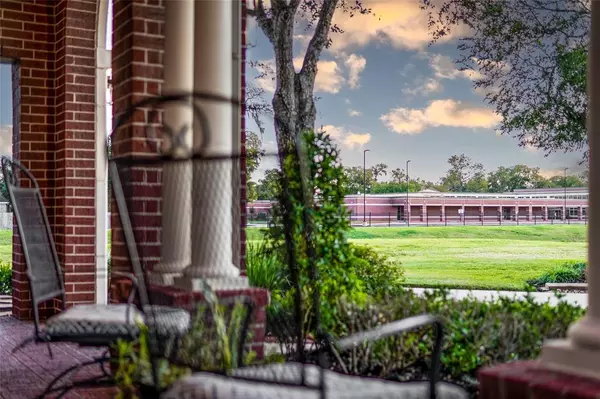$649,500
For more information regarding the value of a property, please contact us for a free consultation.
5 Beds
3.1 Baths
3,564 SqFt
SOLD DATE : 01/20/2023
Key Details
Property Type Single Family Home
Listing Status Sold
Purchase Type For Sale
Square Footage 3,564 sqft
Price per Sqft $179
Subdivision Greatwood Woodhaven
MLS Listing ID 63716337
Sold Date 01/20/23
Style Traditional
Bedrooms 5
Full Baths 3
Half Baths 1
HOA Fees $83/ann
HOA Y/N 1
Year Built 2002
Annual Tax Amount $13,288
Tax Year 2022
Lot Size 0.263 Acres
Acres 0.2626
Property Description
If you have been waiting for the perfect, meticulously maintained 5 BEDROOM home with a POOL & 3-CAR GARAGE, this is it! Located at the end of private cul-de-sac street, you will instantly fall in love with the curb appeal & that is just the beginning. Stepping inside will feel like a model home with all of the updates and custom additions including NEW (21') flooring and baseboards throughout, custom built-ins, designer paint and lighting. You will be impressed with the floorplan and room sizes including a HUGE office w/French doors and closet, beautiful dining room, open concept kitchen and family room. Upstairs you will find 4 large bdrms plus a MASSIVE game room with French doors. Outside is a spectacular heated pool & spa with LED lights and an inviting covered back patio. Zoned to excellent schools - Campbell Elem., Poly Ryon, Reading JH & George Ranch HS. Greatwood is a very special community like no other in Houston - when you move to Greatwood you become family!
Location
State TX
County Fort Bend
Community Greatwood
Area Sugar Land West
Rooms
Bedroom Description Primary Bed - 1st Floor,Walk-In Closet
Other Rooms Formal Dining, Gameroom Up, Home Office/Study, Living Area - 1st Floor, Utility Room in House
Master Bathroom Half Bath, Primary Bath: Double Sinks, Primary Bath: Separate Shower
Kitchen Pantry
Interior
Interior Features Crown Molding, Drapes/Curtains/Window Cover, Fire/Smoke Alarm
Heating Central Gas
Cooling Central Electric
Flooring Carpet, Tile, Vinyl Plank
Fireplaces Number 1
Exterior
Exterior Feature Back Yard Fenced, Porch, Private Driveway, Spa/Hot Tub, Sprinkler System, Subdivision Tennis Court
Parking Features Detached Garage
Garage Spaces 3.0
Pool Heated, In Ground
Roof Type Composition
Private Pool Yes
Building
Lot Description Cul-De-Sac, Greenbelt, In Golf Course Community, Subdivision Lot
Story 2
Foundation Slab
Lot Size Range 0 Up To 1/4 Acre
Water Public Water
Structure Type Brick,Wood
New Construction No
Schools
Elementary Schools Campbell Elementary School (Lamar)
Middle Schools Ryon/Reading Junior High School
High Schools George Ranch High School
School District 33 - Lamar Consolidated
Others
Senior Community No
Restrictions Deed Restrictions
Tax ID 3016-03-001-0350-901
Energy Description Ceiling Fans,Digital Program Thermostat
Acceptable Financing Cash Sale, Conventional, VA
Tax Rate 2.3013
Disclosures Levee District, Sellers Disclosure
Listing Terms Cash Sale, Conventional, VA
Financing Cash Sale,Conventional,VA
Special Listing Condition Levee District, Sellers Disclosure
Read Less Info
Want to know what your home might be worth? Contact us for a FREE valuation!

Our team is ready to help you sell your home for the highest possible price ASAP

Bought with RE/MAX Fine Properties
13276 Research Blvd, Suite # 107, Austin, Texas, 78750, United States






