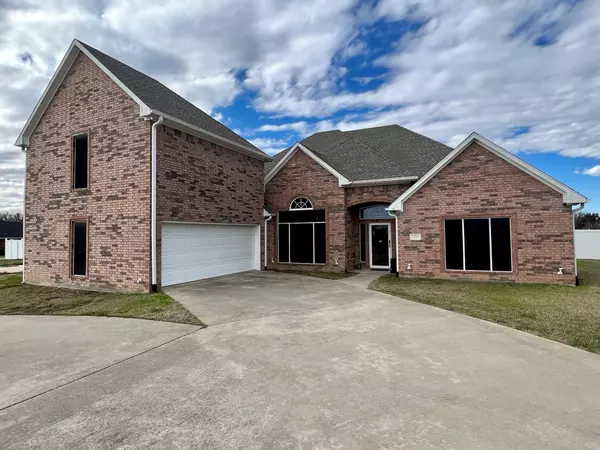$599,999
For more information regarding the value of a property, please contact us for a free consultation.
6 Beds
5 Baths
4,422 SqFt
SOLD DATE : 01/20/2023
Key Details
Property Type Single Family Home
Sub Type Single Family Residence
Listing Status Sold
Purchase Type For Sale
Square Footage 4,422 sqft
Price per Sqft $135
Subdivision Carriage House Estates
MLS Listing ID 20229267
Sold Date 01/20/23
Bedrooms 6
Full Baths 4
Half Baths 1
HOA Y/N Voluntary
Year Built 2005
Annual Tax Amount $9,774
Lot Size 1.380 Acres
Acres 1.38
Property Description
Beautiful Carriage House Estates with SWIMMING POOL, 1.4 acres and 2 Custom Homes: Primary house 2897 sqft, built in 2005, 3 or 4 bedrooms, 2 full bathrooms and a half bath, Dual masters with patio access doors, High ceilings, Chandeliers, Gas Fireplace, Second Floor Office or Bedroom with private half bath,
Second house 1525 sqft, built in 2012, 2 bedrooms, 2 full bathrooms, open concept, generous laundry room, ADA Compliance considered when constructed.
Estate Sale, priced to sell quickly in as-is condition considering light deferred maintenance, Great Neighborhood!!!!
TEXT 903-271-0007
Location
State TX
County Grayson
Direction Casually driving through Northwest Sherman turn from West Lamberth Road onto Norwood and enjoy the beautiful Carriage House Estates area where you will find this stately house with swimming pool and additional house.
Rooms
Dining Room 2
Interior
Interior Features Cable TV Available, Cathedral Ceiling(s), Chandelier, Decorative Lighting, Eat-in Kitchen, Granite Counters, Vaulted Ceiling(s), Walk-In Closet(s), In-Law Suite Floorplan
Heating Central, Fireplace(s), Propane, Zoned
Cooling Central Air, Electric, Zoned
Flooring Carpet, Tile, Varies
Fireplaces Number 1
Fireplaces Type Brick, Gas, Propane
Appliance Dishwasher, Electric Range, Electric Water Heater, Microwave
Heat Source Central, Fireplace(s), Propane, Zoned
Laundry Electric Dryer Hookup, Utility Room, Full Size W/D Area, Washer Hookup, On Site
Exterior
Exterior Feature Rain Gutters, Lighting, Playground, Private Yard
Garage Spaces 2.0
Carport Spaces 2
Fence Back Yard, Fenced, Full, Gate, Perimeter, Privacy, Vinyl
Pool Gunite, In Ground, Outdoor Pool, Private, Pump
Utilities Available Asphalt, Cable Available, City Water, Electricity Connected, Propane, Septic
Roof Type Composition,Shingle
Parking Type 2-Car Single Doors, Additional Parking, Attached Carport, Carport, Circular Driveway, Concrete, Covered, Direct Access, Driveway, Enclosed, Garage, Garage Door Opener, Garage Faces Side, Gated, Inside Entrance, Lighted, On Site
Garage Yes
Private Pool 1
Building
Lot Description Acreage, Lrg. Backyard Grass
Story Two
Foundation Slab
Structure Type Brick
Schools
Elementary Schools S And S
School District S And S Cons Isd
Others
Restrictions No Known Restriction(s)
Ownership Valdez
Acceptable Financing 1031 Exchange, Cash, Conventional, FHA, FHA-203K, Fixed, Texas Vet, USDA Loan, VA Loan
Listing Terms 1031 Exchange, Cash, Conventional, FHA, FHA-203K, Fixed, Texas Vet, USDA Loan, VA Loan
Financing Cash
Read Less Info
Want to know what your home might be worth? Contact us for a FREE valuation!

Our team is ready to help you sell your home for the highest possible price ASAP

©2024 North Texas Real Estate Information Systems.
Bought with Jennifer Knott • RE/MAX Signature Properties

13276 Research Blvd, Suite # 107, Austin, Texas, 78750, United States






