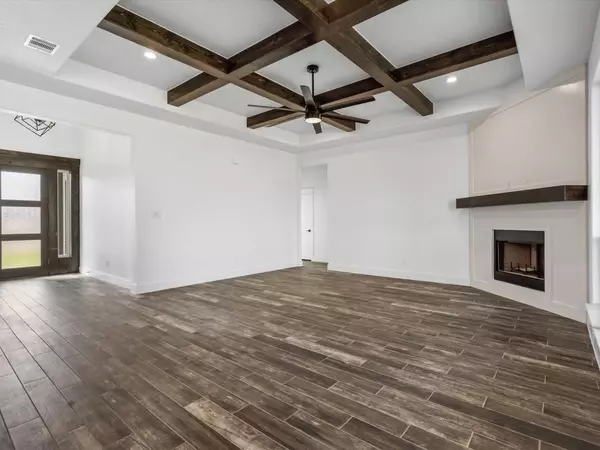$578,900
For more information regarding the value of a property, please contact us for a free consultation.
4 Beds
3 Baths
2,550 SqFt
SOLD DATE : 01/20/2023
Key Details
Property Type Single Family Home
Sub Type Single Family Residence
Listing Status Sold
Purchase Type For Sale
Square Footage 2,550 sqft
Price per Sqft $227
Subdivision Bittersweet Springs
MLS Listing ID 20039238
Sold Date 01/20/23
Style Modern Farmhouse
Bedrooms 4
Full Baths 2
Half Baths 1
HOA Y/N None
Year Built 2022
Lot Size 1.002 Acres
Acres 1.002
Property Description
This home is offered by Byron G Custom Homes and provides its residents with touches of relentless craftsmanship and extreme comfort. The style has been perfected in this custom-built home as the builder pre-designed this home with the most common trends of today. The home features painted black and white brick exterior elevation, complimented by white trim with stained cedar. Inside you will find vaulted and beamed ceilings, ceramic tile floors, and an immersive kitchen.The master suite features an elegant shower, large closet, and dual sinks. Interior finishes will be complimenting finishes of black and white throughout. The large back patio with wood-burning fireplace is the perfect place to host guests and watch the beautiful Texas sunsets. This home is MOVE IN READY! The Builder is providing a $10,000 buyer incentive AND including washer, dryer and refrigerator!
Location
State TX
County Parker
Direction From HWY 199 you can enter from the highway into Bittersweet Springs, stay on Clayton Crossing (main road you enter on), turn right onto the third street on the right (Ford Flats), the house will be the 4th lot on the left.
Rooms
Dining Room 1
Interior
Interior Features Cable TV Available, Cathedral Ceiling(s), Eat-in Kitchen, Flat Screen Wiring, High Speed Internet Available, Kitchen Island, Open Floorplan, Vaulted Ceiling(s), Walk-In Closet(s), Wired for Data
Heating Central, Electric, Fireplace(s), Heat Pump
Cooling Ceiling Fan(s), Central Air, Electric
Flooring Carpet, Ceramic Tile
Fireplaces Number 2
Fireplaces Type Brick, Living Room, Outside, Wood Burning
Appliance Dishwasher, Disposal, Electric Cooktop, Electric Oven, Electric Water Heater, Microwave
Heat Source Central, Electric, Fireplace(s), Heat Pump
Laundry Electric Dryer Hookup, Utility Room, Full Size W/D Area, Washer Hookup
Exterior
Exterior Feature Covered Patio/Porch, Rain Gutters, Lighting
Garage Spaces 3.0
Fence None
Utilities Available Aerobic Septic, All Weather Road, Cable Available, Co-op Electric, Co-op Water, Community Mailbox, Individual Water Meter, Septic, Underground Utilities
Roof Type Composition
Garage Yes
Building
Lot Description Acreage, Cleared, Interior Lot, Landscaped, Lrg. Backyard Grass, Sprinkler System, Subdivision
Story One
Foundation Slab
Structure Type Brick
Schools
School District Springtown Isd
Others
Restrictions Architectural,Building,Deed
Ownership See Listing Agent
Acceptable Financing Cash, Conventional, VA Loan
Listing Terms Cash, Conventional, VA Loan
Financing Conventional
Special Listing Condition Deed Restrictions
Read Less Info
Want to know what your home might be worth? Contact us for a FREE valuation!

Our team is ready to help you sell your home for the highest possible price ASAP

©2025 North Texas Real Estate Information Systems.
Bought with Jessica Ellis • Keller Williams Heritage West
13276 Research Blvd, Suite # 107, Austin, Texas, 78750, United States






