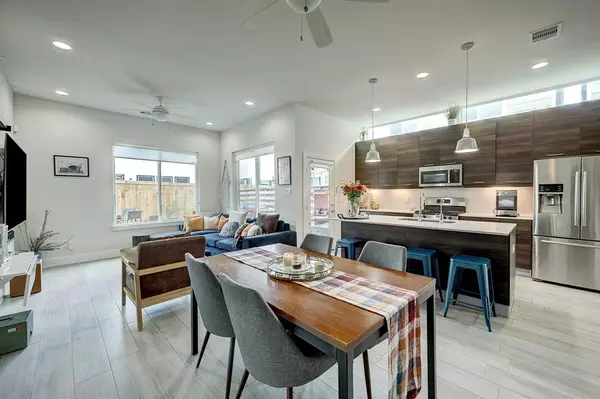$360,000
For more information regarding the value of a property, please contact us for a free consultation.
3 Beds
2.1 Baths
1,665 SqFt
SOLD DATE : 01/13/2023
Key Details
Property Type Single Family Home
Listing Status Sold
Purchase Type For Sale
Square Footage 1,665 sqft
Price per Sqft $210
Subdivision Lyons Redev 36Th Venture
MLS Listing ID 77806814
Sold Date 01/13/23
Style Traditional
Bedrooms 3
Full Baths 2
Half Baths 1
Year Built 2018
Annual Tax Amount $6,327
Tax Year 2021
Lot Size 2,648 Sqft
Acres 0.0608
Property Description
Welcome to Nichols Street! Stunning 3 bed/2.5 bath home offers open concept living at its finest, custom floor plan with ample amount of storage, & fabulous back yard + green space. This recently constructed home built by Parra Design Group and located in Denver Harbor is one of a kind! Light-filled kitchen, dining area and family room are situated for entertaining on the first floor. Chef kitchen features oversize island with Quartz countertops, gas range + stove, stainless steel appliances, soft close drawers + cabinetry and opens to the dining and family room- great for entertaining! The generous sized primary bedroom is on the second floor with spa-like bathroom featuring glass walk-in shower, jetted tub, double sinks & large walk-in closet + balcony w/ French doors. 2 other bedrooms are on the second floor+ flex space. Phillips Hue smart lighting. 2 car garage with bonus storage. Water heater replaced in 2022. Ring indoor and outdoor cameras. No HOA & never flooded.
Location
State TX
County Harris
Area Denver Harbor
Rooms
Bedroom Description All Bedrooms Up,Primary Bed - 2nd Floor,Walk-In Closet
Other Rooms 1 Living Area, Family Room, Kitchen/Dining Combo, Living Area - 1st Floor, Utility Room in House
Den/Bedroom Plus 3
Kitchen Breakfast Bar, Island w/o Cooktop, Kitchen open to Family Room, Pantry, Soft Closing Cabinets, Soft Closing Drawers, Under Cabinet Lighting, Walk-in Pantry
Interior
Interior Features Alarm System - Owned, Balcony, Drapes/Curtains/Window Cover, Fire/Smoke Alarm
Heating Central Gas
Cooling Central Electric
Flooring Tile, Wood
Exterior
Exterior Feature Back Green Space, Back Yard, Back Yard Fenced, Balcony, Covered Patio/Deck, Patio/Deck, Porch, Side Yard
Garage Attached Garage
Garage Spaces 2.0
Garage Description Auto Garage Door Opener
Roof Type Composition
Street Surface Asphalt,Concrete
Private Pool No
Building
Lot Description Subdivision Lot
Faces East
Story 2
Foundation Slab
Lot Size Range 0 Up To 1/4 Acre
Sewer Public Sewer
Water Public Water
Structure Type Other,Wood
New Construction No
Schools
Elementary Schools Atherton Elementary School (Houston)
Middle Schools Fleming Middle School
High Schools Wheatley High School
School District 27 - Houston
Others
Restrictions Deed Restrictions
Tax ID 139-831-001-0002
Ownership Full Ownership
Energy Description Attic Vents,Ceiling Fans,Digital Program Thermostat,Energy Star Appliances,Energy Star/CFL/LED Lights,High-Efficiency HVAC,HVAC>13 SEER,Insulation - Blown Fiberglass,North/South Exposure,Radiant Attic Barrier
Acceptable Financing Cash Sale, Conventional
Tax Rate 2.3307
Disclosures Sellers Disclosure
Listing Terms Cash Sale, Conventional
Financing Cash Sale,Conventional
Special Listing Condition Sellers Disclosure
Read Less Info
Want to know what your home might be worth? Contact us for a FREE valuation!

Our team is ready to help you sell your home for the highest possible price ASAP

Bought with Compass RE Texas, LLC

13276 Research Blvd, Suite # 107, Austin, Texas, 78750, United States






