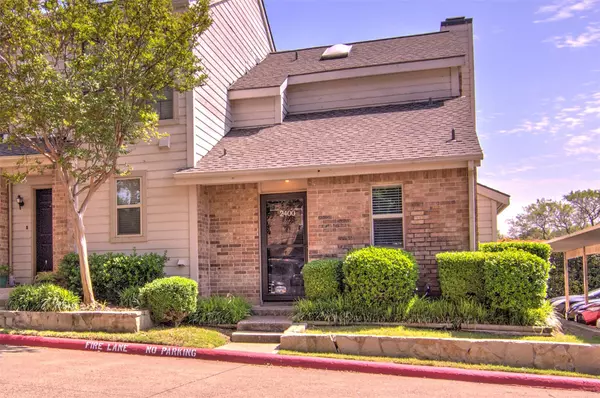$184,900
For more information regarding the value of a property, please contact us for a free consultation.
1 Bed
2 Baths
919 SqFt
SOLD DATE : 01/18/2023
Key Details
Property Type Condo
Sub Type Condominium
Listing Status Sold
Purchase Type For Sale
Square Footage 919 sqft
Price per Sqft $201
Subdivision Brookhaven Village Condo Ph 01 & 0
MLS Listing ID 20229113
Sold Date 01/18/23
Style Traditional
Bedrooms 1
Full Baths 1
Half Baths 1
HOA Fees $293/mo
HOA Y/N Mandatory
Year Built 1983
Annual Tax Amount $3,369
Lot Size 3.320 Acres
Acres 3.32
Property Description
Gorgeous corner unit condo updated with all grey tile ceramic flooring in living, kitchen, dining and half bath, tiled wood burning fireplace, stainless steel appliances including refrigerator, microwave, dishwasher, range, new carpet on stairs and bedroom, new luxury vinyl flooring in bath, granite countertops in kitchen and both baths. Washer & Dryer included. Newer HVAC. and new electric panel. Back yard has nice deck freshly stained and new board on board fence with gate. Carport parking space right by condo and plenty of visitor parking. Complex has nice swimming pool. Dues include water, sewer, trash, front yard maintenance & sprinkler.
Location
State TX
County Dallas
Community Club House, Community Pool, Community Sprinkler, Curbs, Pool, Sidewalks
Direction Going North on Marsh towards Beltline, take left on Garden Brook, First right into complex, take left. condo is at the end of 2nd building and is numbered 2400 on door not 109.
Rooms
Dining Room 1
Interior
Interior Features Cable TV Available, Decorative Lighting, Granite Counters, High Speed Internet Available, Pantry, Walk-In Closet(s)
Heating Central, Electric
Cooling Ceiling Fan(s), Central Air, Electric
Flooring Carpet, Ceramic Tile
Fireplaces Number 1
Fireplaces Type Living Room
Appliance Dishwasher, Disposal, Electric Range, Ice Maker, Microwave, Refrigerator, Washer
Heat Source Central, Electric
Laundry Electric Dryer Hookup, In Kitchen, Utility Room, Full Size W/D Area, Washer Hookup
Exterior
Exterior Feature Balcony, Covered Patio/Porch, Rain Gutters
Carport Spaces 1
Fence Wood
Community Features Club House, Community Pool, Community Sprinkler, Curbs, Pool, Sidewalks
Utilities Available City Sewer, City Water, Community Mailbox, Concrete, Curbs, Electricity Available, Master Water Meter
Roof Type Composition
Garage No
Private Pool 1
Building
Lot Description Corner Lot, Subdivision
Story Two
Foundation Slab
Structure Type Brick,Siding
Schools
Elementary Schools Stark
School District Carrollton-Farmers Branch Isd
Others
Ownership Jency Hills
Acceptable Financing Cash, Conventional
Listing Terms Cash, Conventional
Financing Other
Special Listing Condition Owner/ Agent
Read Less Info
Want to know what your home might be worth? Contact us for a FREE valuation!

Our team is ready to help you sell your home for the highest possible price ASAP

©2024 North Texas Real Estate Information Systems.
Bought with Patty Jenkins • RE/MAX DFW Associates

13276 Research Blvd, Suite # 107, Austin, Texas, 78750, United States






