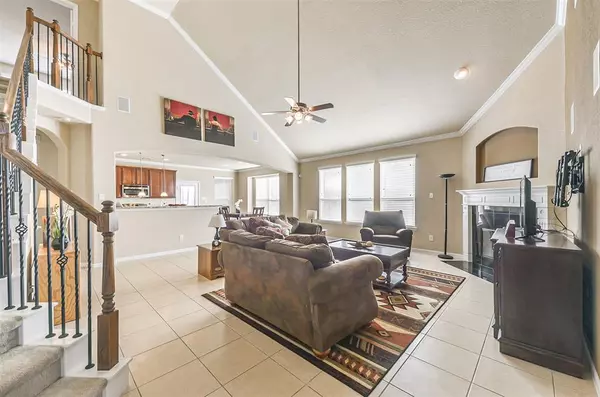$395,000
For more information regarding the value of a property, please contact us for a free consultation.
4 Beds
3 Baths
2,448 SqFt
SOLD DATE : 01/17/2023
Key Details
Property Type Single Family Home
Listing Status Sold
Purchase Type For Sale
Square Footage 2,448 sqft
Price per Sqft $161
Subdivision Long Meadow Farms Sec 16
MLS Listing ID 17134782
Sold Date 01/17/23
Style Traditional
Bedrooms 4
Full Baths 3
HOA Fees $67/ann
HOA Y/N 1
Year Built 2011
Annual Tax Amount $6,035
Tax Year 2021
Lot Size 5,935 Sqft
Acres 0.1362
Property Description
This is it! Fantastic 1.5 story in coveted Long Meadow Farms. So many upgrades! Whole house generator! Hurricane and freeze proof your electricity. Roof 2020. First huge master bedroom, 2 guest rooms and study all downstairs. Split plan. One room up...second master bedroom or game room. Open flowing floor plan w/ vaulted ceiling. Huge kitchen opens to the dining room and an extra large family room. No carpet on first floor. Granite in kitchen and all baths. Crown molding, mini blinds and ceiling fans throughout. Covered and screened in back porch with and additional extended porch and pergola. Sprinkler system, osmosis filter system, water softener, TAEX pest control system and built- in speakers. Excellent schools. Be sure to read all of the features and upgrades under the pictures! NO FLOODING. SPECIAL INTEREST RATE BUY DOWN NEGOTIABLE.
Close to dining, retail and entertainment. Easy access to 59,99 and 1-10.
Location
State TX
County Fort Bend
Community Long Meadow Farms
Area Fort Bend County North/Richmond
Rooms
Bedroom Description 1 Bedroom Up,En-Suite Bath,Primary Bed - 1st Floor,Primary Bed - 2nd Floor,Split Plan,Walk-In Closet
Other Rooms 1 Living Area, Family Room, Formal Dining, Home Office/Study, Kitchen/Dining Combo, Living Area - 1st Floor, Living/Dining Combo, Utility Room in House
Master Bathroom Primary Bath: Double Sinks, Primary Bath: Shower Only, Secondary Bath(s): Double Sinks, Secondary Bath(s): Tub/Shower Combo, Two Primary Baths
Den/Bedroom Plus 5
Kitchen Breakfast Bar, Kitchen open to Family Room, Pantry, Pots/Pans Drawers, Walk-in Pantry
Interior
Interior Features Alarm System - Leased, Crown Molding, Drapes/Curtains/Window Cover, Dryer Included, Formal Entry/Foyer, High Ceiling, Prewired for Alarm System, Refrigerator Included, Washer Included
Heating Central Gas
Cooling Central Electric
Flooring Carpet, Tile, Wood
Fireplaces Number 1
Fireplaces Type Gas Connections, Gaslog Fireplace, Wood Burning Fireplace
Exterior
Exterior Feature Back Yard, Back Yard Fenced, Covered Patio/Deck, Fully Fenced, Patio/Deck, Porch, Screened Porch, Side Yard, Sprinkler System
Parking Features Attached Garage
Garage Spaces 2.0
Garage Description Double-Wide Driveway
Roof Type Composition
Street Surface Concrete,Curbs
Private Pool No
Building
Lot Description Subdivision Lot
Story 1
Foundation Slab
Lot Size Range 0 Up To 1/4 Acre
Builder Name Ryland
Sewer Public Sewer
Water Public Water, Water District
Structure Type Brick,Cement Board,Wood
New Construction No
Schools
Elementary Schools Adolphus Elementary School
Middle Schools Wertheimer/Briscoe Junior High School
High Schools Foster High School
School District 33 - Lamar Consolidated
Others
HOA Fee Include Clubhouse,Grounds,Recreational Facilities
Senior Community No
Restrictions Deed Restrictions
Tax ID 5121-16-002-0110-901
Ownership Full Ownership
Energy Description Ceiling Fans,Digital Program Thermostat,Insulation - Other
Acceptable Financing Cash Sale, Conventional, FHA, VA
Tax Rate 2.5248
Disclosures Mud, Sellers Disclosure
Listing Terms Cash Sale, Conventional, FHA, VA
Financing Cash Sale,Conventional,FHA,VA
Special Listing Condition Mud, Sellers Disclosure
Read Less Info
Want to know what your home might be worth? Contact us for a FREE valuation!

Our team is ready to help you sell your home for the highest possible price ASAP

Bought with SWRE
13276 Research Blvd, Suite # 107, Austin, Texas, 78750, United States






