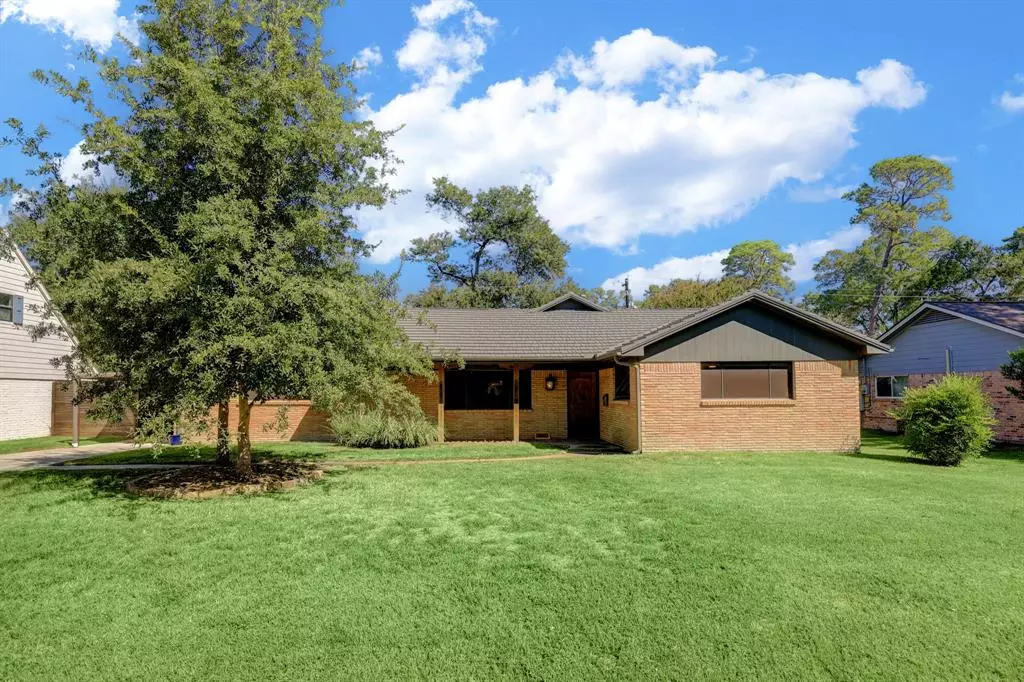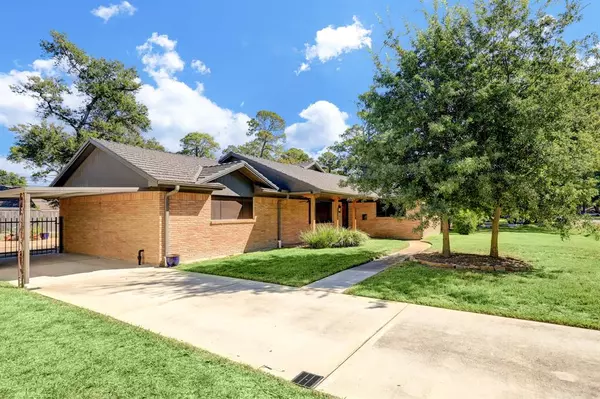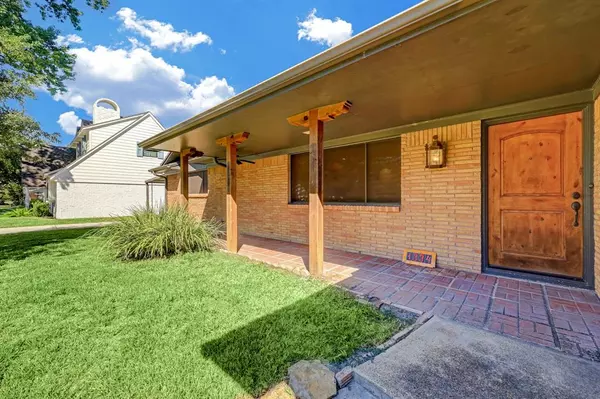$475,000
For more information regarding the value of a property, please contact us for a free consultation.
2 Beds
2 Baths
2,068 SqFt
SOLD DATE : 01/09/2023
Key Details
Property Type Single Family Home
Listing Status Sold
Purchase Type For Sale
Square Footage 2,068 sqft
Price per Sqft $220
Subdivision Ella Lee Forest
MLS Listing ID 75006118
Sold Date 01/09/23
Style Ranch
Bedrooms 2
Full Baths 2
HOA Fees $8/ann
HOA Y/N 1
Year Built 1954
Annual Tax Amount $9,627
Tax Year 2021
Lot Size 9,520 Sqft
Acres 0.2185
Property Description
Welcome to 1334 Lehman St. Exciting potential to make this ranch style brick home personal with your very own touches. Zoned to Oak Forest Elementary. This home offers 2/3 bedrooms with two full baths; large living area with fireplace on full brick accent wall and large dining area off the galley style kitchen. Open layout with great vintage details; terrazzo flooring and hardwood floors. Nice vintage tile baths. Extra Room could be a bedroom, home office or a sunroom which has a lot of natural light from so many windows. Metal shake roof, one-car carport, two-car attached garage with entrance in the rear of the home. Substantial size yard with covered patio area. Ella Lee Forest is a small subdivision with approximately 153 homes. Easy access with one way in and one way out. Character & Charm in a desirable location.
Location
State TX
County Harris
Area Oak Forest East Area
Rooms
Bedroom Description All Bedrooms Down,En-Suite Bath
Other Rooms 1 Living Area, Formal Dining, Utility Room in House
Master Bathroom Primary Bath: Tub/Shower Combo, Secondary Bath(s): Tub/Shower Combo
Den/Bedroom Plus 3
Kitchen Breakfast Bar, Pantry, Under Cabinet Lighting
Interior
Interior Features Drapes/Curtains/Window Cover, Dryer Included, Refrigerator Included, Washer Included
Heating Central Gas
Cooling Central Electric
Flooring Terrazo, Wood
Fireplaces Number 1
Fireplaces Type Gas Connections
Exterior
Exterior Feature Back Yard Fenced, Covered Patio/Deck, Porch
Parking Features Attached Garage
Garage Spaces 2.0
Carport Spaces 1
Garage Description Driveway Gate
Roof Type Other
Street Surface Asphalt
Accessibility Driveway Gate
Private Pool No
Building
Lot Description Subdivision Lot
Faces South
Story 1
Foundation Slab
Lot Size Range 0 Up To 1/4 Acre
Sewer Public Sewer
Water Public Water
Structure Type Brick,Wood
New Construction No
Schools
Elementary Schools Oak Forest Elementary School (Houston)
Middle Schools Black Middle School
High Schools Waltrip High School
School District 27 - Houston
Others
Senior Community No
Restrictions Deed Restrictions
Tax ID 084-543-000-0049
Ownership Fractional Ownership
Energy Description Ceiling Fans,Digital Program Thermostat
Acceptable Financing Cash Sale, Conventional
Tax Rate 2.3307
Disclosures Sellers Disclosure
Listing Terms Cash Sale, Conventional
Financing Cash Sale,Conventional
Special Listing Condition Sellers Disclosure
Read Less Info
Want to know what your home might be worth? Contact us for a FREE valuation!

Our team is ready to help you sell your home for the highest possible price ASAP

Bought with eXp Realty LLC

13276 Research Blvd, Suite # 107, Austin, Texas, 78750, United States






