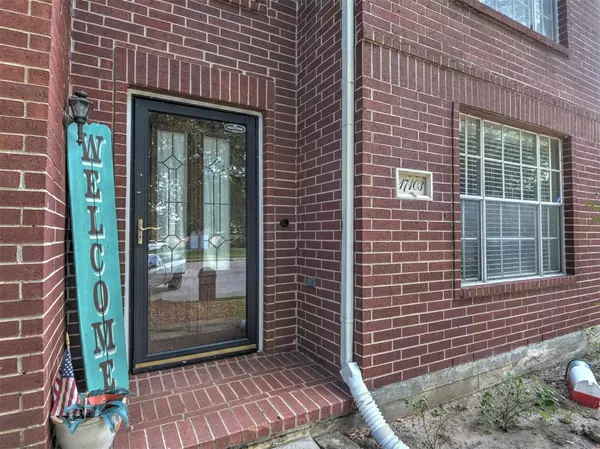$305,000
For more information regarding the value of a property, please contact us for a free consultation.
4 Beds
2.1 Baths
2,101 SqFt
SOLD DATE : 01/05/2023
Key Details
Property Type Single Family Home
Listing Status Sold
Purchase Type For Sale
Square Footage 2,101 sqft
Price per Sqft $147
Subdivision Heritage Park Sec 21
MLS Listing ID 67655335
Sold Date 01/05/23
Style Traditional
Bedrooms 4
Full Baths 2
Half Baths 1
HOA Fees $31/ann
HOA Y/N 1
Year Built 1997
Annual Tax Amount $5,293
Tax Year 2021
Lot Size 8,494 Sqft
Acres 0.195
Property Description
This two story, 4 bedroom, 2 and a half bath home has a dreamy curbside appeal. Walk into an airy living room with large windows and plenty of natural sunlight. The kitchen has a breakfast bar ready for entertaining and wrap around chest nut cabinets. Both the breakfast nook and formal dining areas are perfect for small and large gatherings alike, or even an opportunity to make the space your own with a personal gym or play area. All bedrooms are upstairs, including the primary suite featuring dual vanities, and garden style tub. There are no back neighbors and the possibilities for the oversized back yard are endless. The community pool, tennis courts, and easy access to 45 make this the perfect location. Call for scheduling today!
Location
State TX
County Harris
Area Friendswood
Rooms
Bedroom Description All Bedrooms Up
Other Rooms 1 Living Area, Living Area - 1st Floor
Master Bathroom Primary Bath: Separate Shower, Primary Bath: Soaking Tub, Secondary Bath(s): Tub/Shower Combo
Kitchen Kitchen open to Family Room
Interior
Heating Central Gas
Cooling Central Electric
Flooring Carpet, Engineered Wood, Tile
Fireplaces Number 1
Fireplaces Type Gas Connections
Exterior
Exterior Feature Back Yard Fenced
Parking Features Attached Garage
Garage Spaces 2.0
Roof Type Composition
Private Pool No
Building
Lot Description Corner, Subdivision Lot
Story 2
Foundation Slab
Lot Size Range 0 Up To 1/4 Acre
Sewer Public Sewer
Water Public Water
Structure Type Brick
New Construction No
Schools
Elementary Schools Greene Elementary School
Middle Schools Brookside Intermediate School
High Schools Clear Brook High School
School District 9 - Clear Creek
Others
Senior Community No
Restrictions Deed Restrictions
Tax ID 118-513-001-0032
Tax Rate 2.166
Disclosures Sellers Disclosure
Special Listing Condition Sellers Disclosure
Read Less Info
Want to know what your home might be worth? Contact us for a FREE valuation!

Our team is ready to help you sell your home for the highest possible price ASAP

Bought with THX Realty ,LLC
13276 Research Blvd, Suite # 107, Austin, Texas, 78750, United States






