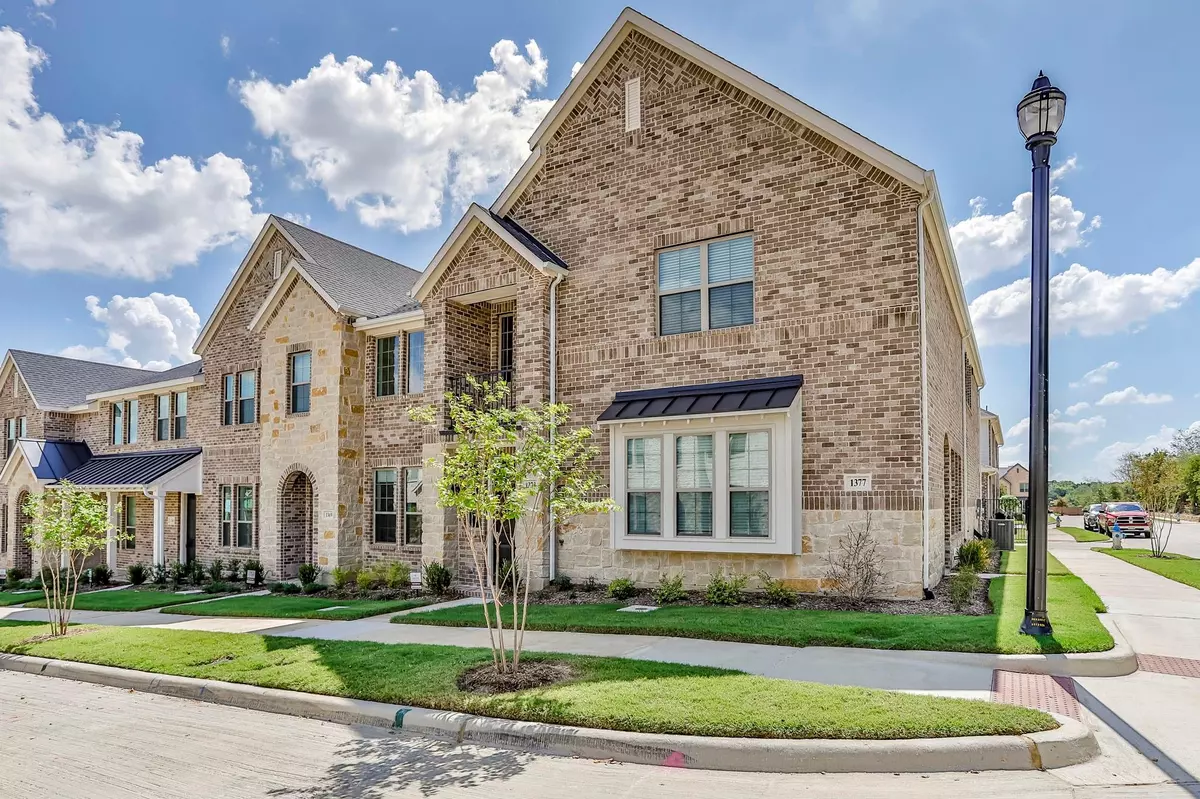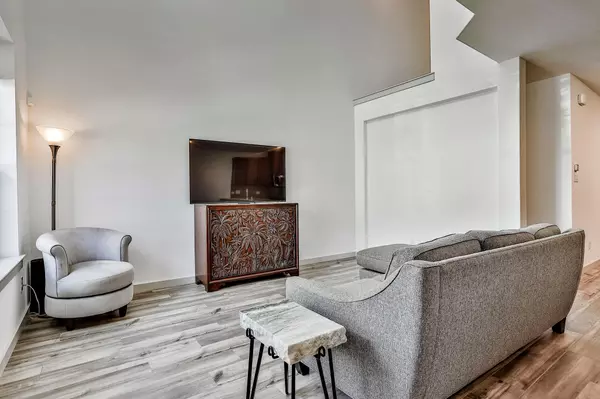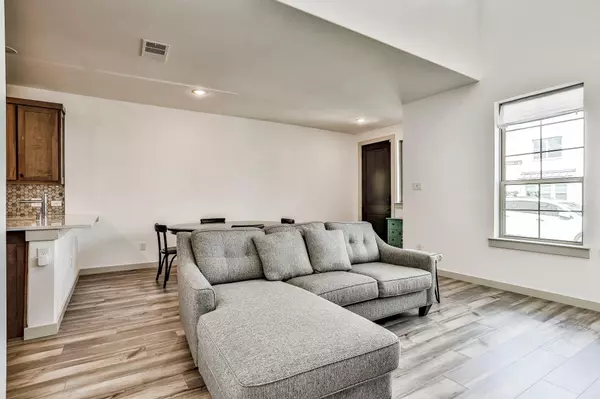$404,000
For more information regarding the value of a property, please contact us for a free consultation.
2 Beds
3 Baths
1,515 SqFt
SOLD DATE : 01/06/2023
Key Details
Property Type Townhouse
Sub Type Townhouse
Listing Status Sold
Purchase Type For Sale
Square Footage 1,515 sqft
Price per Sqft $266
Subdivision Villas At Southgate Townhomes
MLS Listing ID 20185514
Sold Date 01/06/23
Bedrooms 2
Full Baths 2
Half Baths 1
HOA Fees $238/mo
HOA Y/N Mandatory
Year Built 2022
Lot Size 1,960 Sqft
Acres 0.045
Property Description
Gorgeous Flower Mound Townhome Back on the Market!! Why wait on new construction when this townhome, completed in 2022, is PRACTICALLY BRAND NEW?? The home features two bedrooms, two and one-half baths and a two-car garage. The kitchen is spacious with plenty of room for the chef to spread out and tons of storage space including a large walk-in pantry. In addition, the home has a large primary bedroom with a spacious bathroom (including a linen closet) and a walk-in closet. There is an office or workspace nook upstairs. The secondary bedroom includes a large closet and balcony. The Villas of Southgate is a community ideally located in close proximity to the Dallas International Airport, Grapevine Lake and all of the restaurants, shopping and lifestyle that Flower Mound has to offer. The community offers a community pool, walking and biking trails and a park.
Location
State TX
County Tarrant
Community Community Pool, Community Sprinkler, Curbs, Greenbelt, Playground, Sidewalks
Direction From 2499 turn onto Indian Hills Ave., left onto Madison Ave, Left onto Ethan Drive, last townhome on left.
Rooms
Dining Room 1
Interior
Interior Features Cable TV Available, Decorative Lighting, Double Vanity, High Speed Internet Available, Open Floorplan, Pantry, Smart Home System, Vaulted Ceiling(s)
Heating Central, Natural Gas
Cooling Ceiling Fan(s), Central Air, Electric
Flooring Carpet, Ceramic Tile, Luxury Vinyl Plank
Appliance Dishwasher, Disposal, Gas Cooktop, Gas Oven, Microwave, Convection Oven, Plumbed For Gas in Kitchen, Vented Exhaust Fan
Heat Source Central, Natural Gas
Laundry Electric Dryer Hookup, In Hall, Full Size W/D Area, Washer Hookup
Exterior
Exterior Feature Balcony
Garage Spaces 2.0
Community Features Community Pool, Community Sprinkler, Curbs, Greenbelt, Playground, Sidewalks
Utilities Available Cable Available, City Sewer, City Water, Community Mailbox, Concrete, Curbs, Individual Gas Meter, Individual Water Meter, Underground Utilities
Roof Type Composition
Garage Yes
Building
Lot Description Few Trees, Interior Lot, Landscaped, No Backyard Grass, Sprinkler System, Subdivision
Story Two
Foundation Slab
Structure Type Brick,Rock/Stone,Wood
Schools
Elementary Schools Bluebonnet
School District Lewisville Isd
Others
Ownership Williams and Kathleen Evans
Acceptable Financing Cash, Conventional, FHA, Texas Vet, VA Loan
Listing Terms Cash, Conventional, FHA, Texas Vet, VA Loan
Financing Conventional
Read Less Info
Want to know what your home might be worth? Contact us for a FREE valuation!

Our team is ready to help you sell your home for the highest possible price ASAP

©2025 North Texas Real Estate Information Systems.
Bought with Kelly Millan • Coldwell Banker Realty
13276 Research Blvd, Suite # 107, Austin, Texas, 78750, United States






