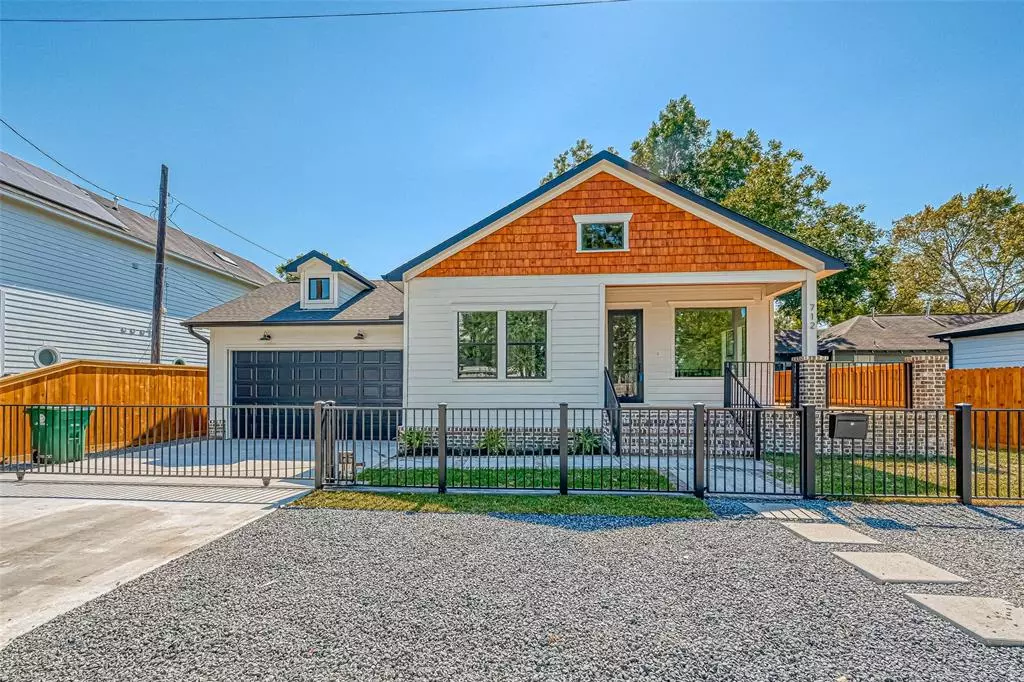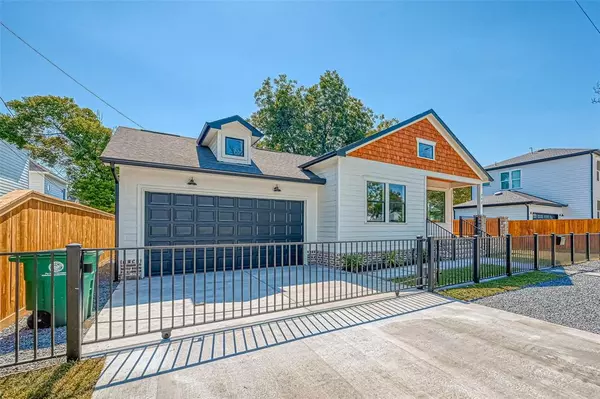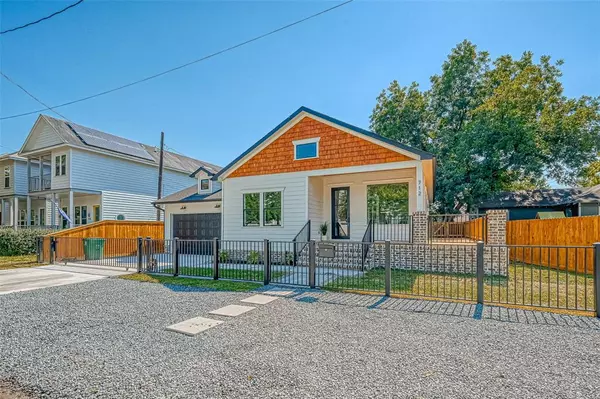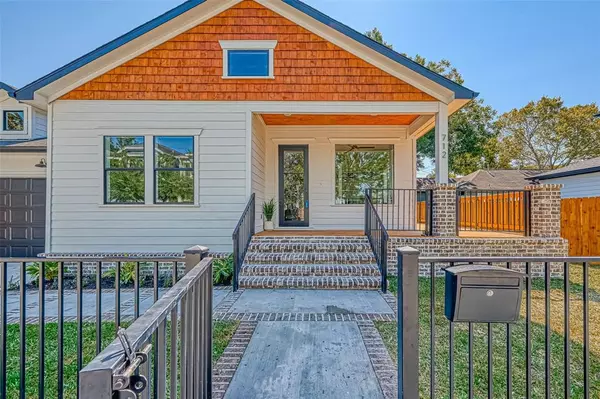$689,000
For more information regarding the value of a property, please contact us for a free consultation.
3 Beds
3 Baths
1,730 SqFt
SOLD DATE : 01/06/2023
Key Details
Property Type Single Family Home
Listing Status Sold
Purchase Type For Sale
Square Footage 1,730 sqft
Price per Sqft $398
Subdivision Sunset Heights
MLS Listing ID 90014389
Sold Date 01/06/23
Style Contemporary/Modern
Bedrooms 3
Full Baths 3
Year Built 1924
Annual Tax Amount $10,520
Tax Year 2022
Lot Size 5,750 Sqft
Acres 0.132
Property Description
Superbly renovated Heights bungalow with a beautiful curb appeal, dreamy wrap-around porch and plenty of parking space (yes, parking space in the Heights!). This picture perfect, 3 bed/3 bath+ office/study, home has been completely redone with a thoroughly thought-out design, high quality finishes and gorgeous custom touches like stunning hardwood flooring, custom cabinets in the kitchen, quartz countertops, designer tiles and lots of windows. Open concept floorplan keeps the home light and airy. The primary bedroom is complete with a spa-like bathroom- dual sinks, glass enclosed shower, soaking tub and a generous walk-in closet. 2 extra bedrooms, each with a full bathroom and a separate office completes this interior space perfectly. Large green space in the back, amazing porch in the front, full gutters and a newly constructed 2 car garage. Great local shops, cafes & restaurants all around!
Location
State TX
County Harris
Area Heights/Greater Heights
Rooms
Bedroom Description All Bedrooms Down,En-Suite Bath,Primary Bed - 1st Floor,Walk-In Closet
Other Rooms 1 Living Area, Home Office/Study, Kitchen/Dining Combo, Living Area - 1st Floor, Living/Dining Combo, Utility Room in House
Kitchen Kitchen open to Family Room, Pantry, Pot Filler
Interior
Interior Features High Ceiling
Heating Central Gas
Cooling Central Electric
Flooring Tile, Wood
Exterior
Exterior Feature Back Green Space, Back Yard Fenced, Partially Fenced, Patio/Deck, Porch, Private Driveway
Garage Attached/Detached Garage
Garage Spaces 2.0
Garage Description Auto Driveway Gate, Auto Garage Door Opener, Driveway Gate
Roof Type Composition
Private Pool No
Building
Lot Description Subdivision Lot
Story 1
Foundation Pier & Beam
Lot Size Range 0 Up To 1/4 Acre
Sewer Public Sewer
Water Public Water
Structure Type Brick,Wood
New Construction No
Schools
Elementary Schools Field Elementary School
Middle Schools Hamilton Middle School (Houston)
High Schools Heights High School
School District 27 - Houston
Others
Restrictions Deed Restrictions
Tax ID 035-084-028-0040
Ownership Full Ownership
Energy Description Ceiling Fans,Insulation - Batt,Insulation - Blown Fiberglass,Radiant Attic Barrier,Tankless/On-Demand H2O Heater
Acceptable Financing Cash Sale, Conventional, FHA, Investor, VA
Tax Rate 2.3307
Disclosures Sellers Disclosure
Listing Terms Cash Sale, Conventional, FHA, Investor, VA
Financing Cash Sale,Conventional,FHA,Investor,VA
Special Listing Condition Sellers Disclosure
Read Less Info
Want to know what your home might be worth? Contact us for a FREE valuation!

Our team is ready to help you sell your home for the highest possible price ASAP

Bought with Douglas Elliman Real Estate

13276 Research Blvd, Suite # 107, Austin, Texas, 78750, United States






