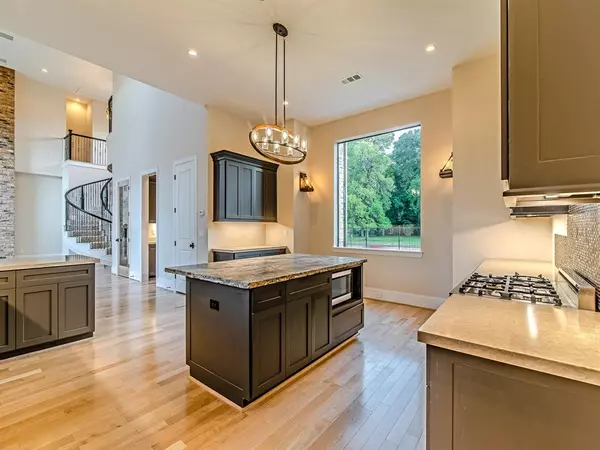$825,000
For more information regarding the value of a property, please contact us for a free consultation.
4 Beds
3.2 Baths
4,442 SqFt
SOLD DATE : 01/06/2023
Key Details
Property Type Single Family Home
Listing Status Sold
Purchase Type For Sale
Square Footage 4,442 sqft
Price per Sqft $180
Subdivision Riverside Terrace Sec 12
MLS Listing ID 89413742
Sold Date 01/06/23
Style Contemporary/Modern
Bedrooms 4
Full Baths 3
Half Baths 2
Year Built 2018
Annual Tax Amount $18,242
Tax Year 2021
Lot Size 0.270 Acres
Acres 0.2695
Property Description
Custom built home on spacious corner lot. Notice all of the attention to detail from the tigerwood facade to the chef's kitchen. The custom staircase is a showstopper! Lovely primary suite with ensuite, 2 large walk in closets with built in wall safe. Outdoor patio includes full outdoor kitchen and an outdoor fireplace. plenty of space for that dream pool! This house offers a rare opportunity to live in a historic community just minutes from The Medical Center, University of Houston and Downtown.Call to schedule your viewing today!
Location
State TX
County Harris
Area Riverside
Rooms
Bedroom Description En-Suite Bath,Primary Bed - 1st Floor,Walk-In Closet
Other Rooms Breakfast Room, Family Room, Formal Dining, Gameroom Up, Home Office/Study, Living Area - 1st Floor, Media, Utility Room in House, Wine Room
Master Bathroom Half Bath, Primary Bath: Double Sinks, Primary Bath: Jetted Tub, Primary Bath: Separate Shower, Primary Bath: Soaking Tub, Secondary Bath(s): Double Sinks, Secondary Bath(s): Tub/Shower Combo
Kitchen Breakfast Bar, Butler Pantry, Island w/o Cooktop, Kitchen open to Family Room, Pantry, Pots/Pans Drawers, Soft Closing Cabinets, Soft Closing Drawers, Under Cabinet Lighting, Walk-in Pantry
Interior
Heating Central Gas
Cooling Central Electric
Fireplaces Number 2
Fireplaces Type Gas Connections
Exterior
Parking Features Attached Garage, Oversized Garage
Garage Spaces 2.0
Garage Description Additional Parking, Auto Driveway Gate, Auto Garage Door Opener, Double-Wide Driveway, Driveway Gate
Roof Type Composition
Street Surface Asphalt
Accessibility Driveway Gate
Private Pool No
Building
Lot Description Corner
Faces South
Story 2
Foundation Slab
Builder Name Aplomb Development
Sewer Public Sewer
Water Public Water
Structure Type Brick
New Construction No
Schools
Elementary Schools Peck Elementary School
Middle Schools Cullen Middle School (Houston)
High Schools Yates High School
School District 27 - Houston
Others
Senior Community No
Restrictions No Restrictions
Tax ID 061-137-060-0014
Energy Description Ceiling Fans,Digital Program Thermostat,Energy Star Appliances,Energy Star/CFL/LED Lights,High-Efficiency HVAC,HVAC>13 SEER,Insulated Doors,Insulated/Low-E windows,Insulation - Batt,Insulation - Blown Cellulose,Insulation - Blown Fiberglass,North/South Exposure,Tankless/On-Demand H2O Heater
Acceptable Financing Cash Sale, Conventional
Tax Rate 2.3307
Disclosures No Disclosures
Listing Terms Cash Sale, Conventional
Financing Cash Sale,Conventional
Special Listing Condition No Disclosures
Read Less Info
Want to know what your home might be worth? Contact us for a FREE valuation!

Our team is ready to help you sell your home for the highest possible price ASAP

Bought with Southern Star Realty

13276 Research Blvd, Suite # 107, Austin, Texas, 78750, United States






