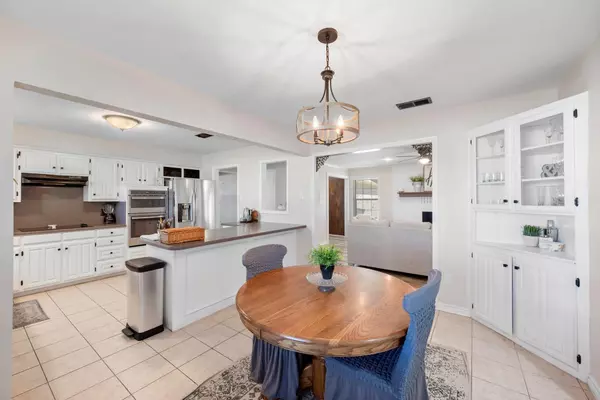$450,000
For more information regarding the value of a property, please contact us for a free consultation.
4 Beds
3 Baths
2,040 SqFt
SOLD DATE : 11/30/2022
Key Details
Property Type Single Family Home
Sub Type Single Family Residence
Listing Status Sold
Purchase Type For Sale
Square Footage 2,040 sqft
Price per Sqft $220
Subdivision Oak Hollow Estate
MLS Listing ID 20194459
Sold Date 11/30/22
Style Ranch
Bedrooms 4
Full Baths 3
HOA Y/N None
Year Built 1981
Annual Tax Amount $9,097
Lot Size 0.940 Acres
Acres 0.94
Property Description
TWO homes and a workshop for the price of ONE! This adorable ranch home is completely remodeled, full of character & charm, & move in ready! Main home features 3 bdrms & 2 baths, tons of closet space, split layout, open concept living & kitchen, new stainless appliances, HUGE walk in pantry, laundry with access to the master closet. Detached guest house features private separate entrances & porches, bedroom with large walk in closet & bath, its own mini washer & dryer, oversized living room open to the full kitchen and dining area. Home sits on nearly an acre and includes a detached 30x36 workshop & second garage, large circle driveway, blackberry bushes & a chicken coop with fresh eggs delivered almost daily! Within walking distance to great MISD schools! Located on a large corner lot, close to entertainment, shopping and easy access to highways for the daily commute. Seller is willing to negotiate all furnishings and contents as well!
Location
State TX
County Ellis
Direction Right off Walnut Grove Road on the corner
Rooms
Dining Room 2
Interior
Interior Features Cable TV Available, Decorative Lighting, High Speed Internet Available, Open Floorplan, Paneling, Pantry, Wainscoting, In-Law Suite Floorplan
Heating Central, Electric
Cooling Ceiling Fan(s), Central Air, Electric
Flooring Ceramic Tile, Laminate
Fireplaces Number 1
Fireplaces Type Wood Burning
Appliance Dishwasher, Disposal, Electric Cooktop, Electric Oven, Refrigerator
Heat Source Central, Electric
Laundry Full Size W/D Area
Exterior
Exterior Feature Covered Patio/Porch, Lighting
Garage Spaces 4.0
Fence Wood
Utilities Available Asphalt, City Sewer, City Water
Roof Type Composition
Garage Yes
Building
Lot Description Acreage, Corner Lot, Landscaped, Lrg. Backyard Grass
Story One
Foundation Slab
Structure Type Brick,Siding
Schools
Elementary Schools Longbranch
School District Midlothian Isd
Others
Restrictions Deed
Ownership Michelle Turner
Acceptable Financing Cash, Conventional, FHA, VA Loan
Listing Terms Cash, Conventional, FHA, VA Loan
Financing VA
Special Listing Condition Aerial Photo
Read Less Info
Want to know what your home might be worth? Contact us for a FREE valuation!

Our team is ready to help you sell your home for the highest possible price ASAP

©2024 North Texas Real Estate Information Systems.
Bought with Leigh Brodner • Coldwell Banker Apex, REALTORS

13276 Research Blvd, Suite # 107, Austin, Texas, 78750, United States






