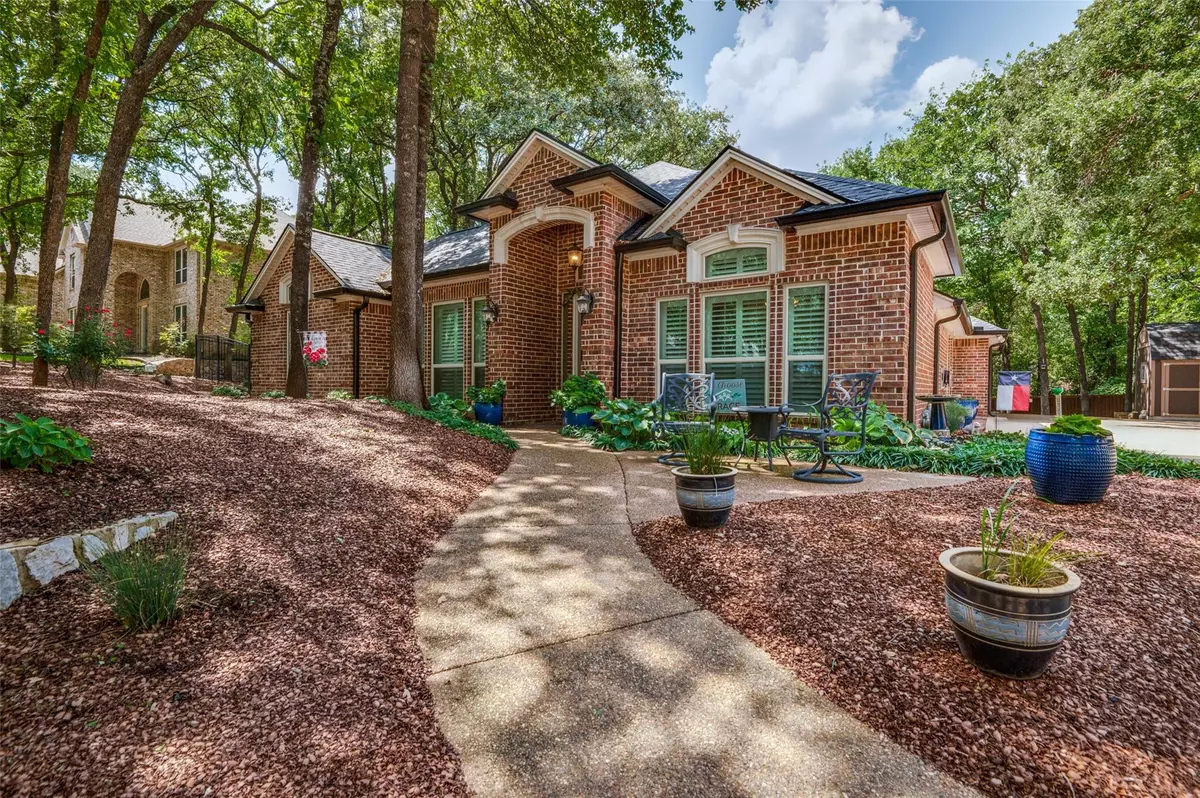$569,900
For more information regarding the value of a property, please contact us for a free consultation.
3 Beds
2 Baths
2,153 SqFt
SOLD DATE : 11/29/2022
Key Details
Property Type Single Family Home
Sub Type Single Family Residence
Listing Status Sold
Purchase Type For Sale
Square Footage 2,153 sqft
Price per Sqft $264
Subdivision Stonewood (Gpv)
MLS Listing ID 20189879
Sold Date 11/29/22
Style Traditional
Bedrooms 3
Full Baths 2
HOA Y/N None
Year Built 1998
Annual Tax Amount $6,807
Lot Size 0.320 Acres
Acres 0.32
Lot Dimensions 140 X 120
Property Description
Majestic mature trees encompass the exterior of this picturesque home, nestled off of a culdesac in the exclusive Mira Mesa Estates neighborhood. The interior exudes care and quality. Upgraded luxury plank floors lead to the large open living area with custom kitchen and beautiful view of the backyard. Oversize split master features trey ceilings and expansive updated ensuite bath complete with custom ELFA shelving in walk in closet. French doors open to large study, perfect for the WFH professional. The back yard is a dreamland, complete with large pergola and stone walkway which leads down to a peaceful sitting area. Crushed pecan shells and cedar mulch for zero mowing maintenance! Additional features include plantation shutters throughout, updated windows (2020), Boston acoustic surround sound speakers in living, ELFA shelving in all closets and pantry, Tuff shed for additional storage, new roof (2020) with recent radiant barrier and insulation, and tankless water heater (2021).
Location
State TX
County Tarrant
Direction Take Hwy 121 West, exit Hall Johnson Road. Turn Right at Hall Johnson Rd. Turn Right at Parr Rd. Turn Left at Barberry Rd. Turn Right at Cedarpoint Dr.
Rooms
Dining Room 2
Interior
Interior Features Cable TV Available, Decorative Lighting, Smart Home System, Sound System Wiring, Vaulted Ceiling(s), Wired for Data
Heating Central, Natural Gas
Cooling Ceiling Fan(s), Central Air, Electric
Flooring Carpet, Ceramic Tile, Luxury Vinyl Plank
Fireplaces Number 1
Fireplaces Type Decorative, Gas Logs
Appliance Dishwasher, Disposal, Gas Cooktop, Gas Oven, Gas Water Heater, Microwave
Heat Source Central, Natural Gas
Laundry Electric Dryer Hookup, Full Size W/D Area
Exterior
Exterior Feature Rain Gutters, RV/Boat Parking
Garage Spaces 2.0
Fence Wood, Wrought Iron
Utilities Available Cable Available, City Sewer, City Water, Curbs, Sidewalk
Roof Type Composition
Garage Yes
Building
Lot Description Cul-De-Sac, Interior Lot, Landscaped, Many Trees, Oak, No Backyard Grass, Sprinkler System, Subdivision
Story One
Foundation Slab
Structure Type Brick,Wood
Schools
Elementary Schools Taylor
School District Grapevine-Colleyville Isd
Others
Ownership Owner of Record
Acceptable Financing Cash, Conventional, FHA, VA Loan
Listing Terms Cash, Conventional, FHA, VA Loan
Financing Conventional
Read Less Info
Want to know what your home might be worth? Contact us for a FREE valuation!

Our team is ready to help you sell your home for the highest possible price ASAP

©2025 North Texas Real Estate Information Systems.
Bought with Nicholas Aldi • Keller Williams Realty
13276 Research Blvd, Suite # 107, Austin, Texas, 78750, United States






