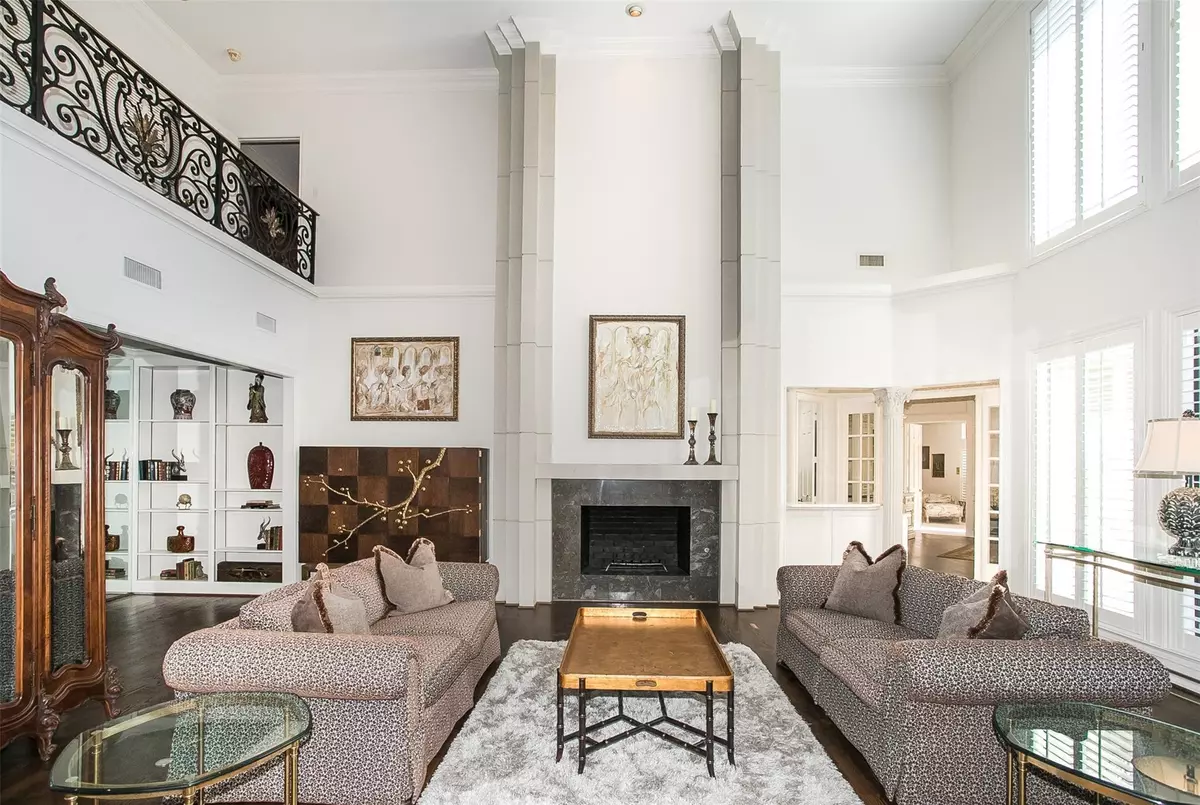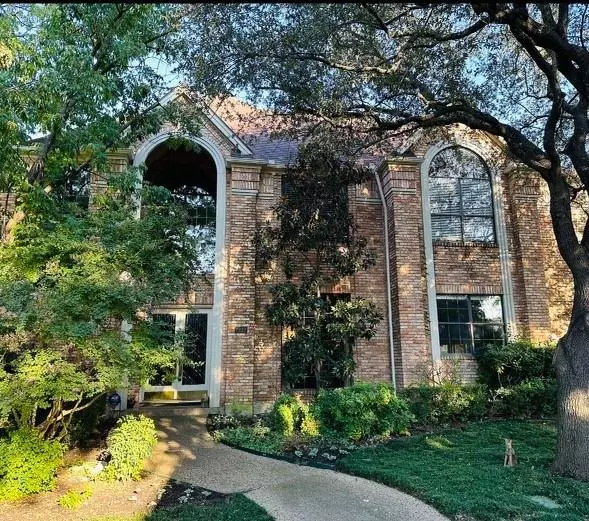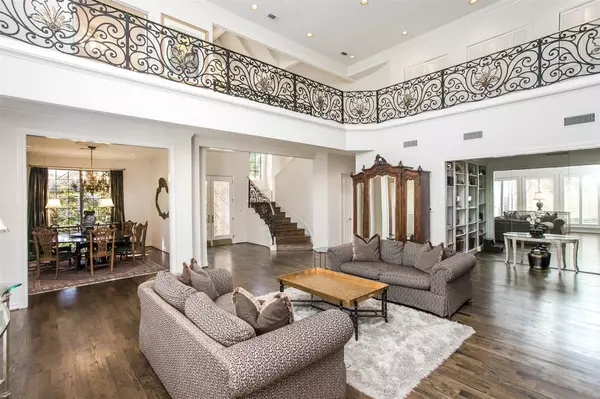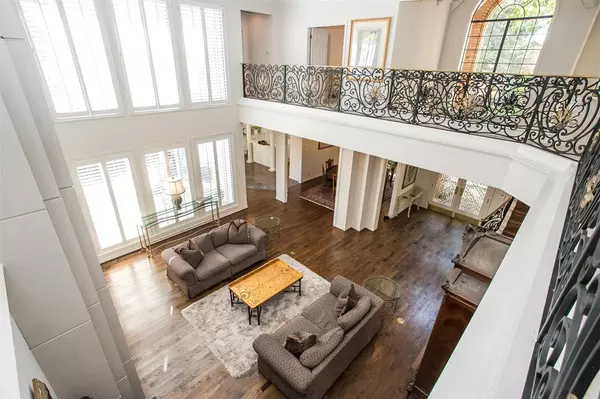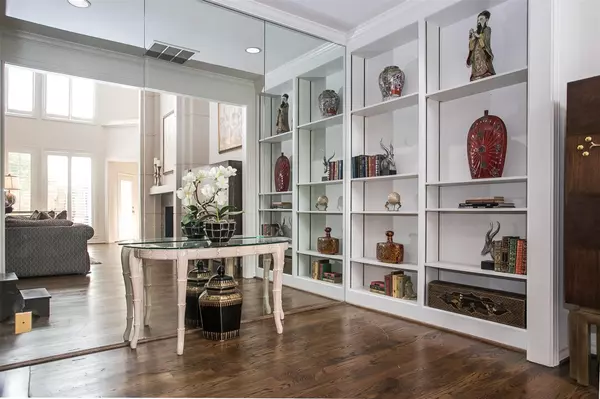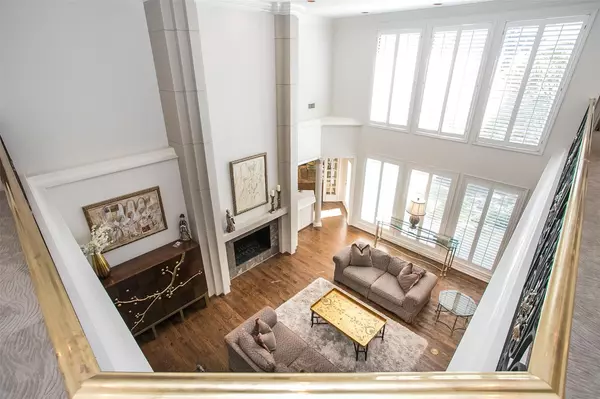$1,125,000
For more information regarding the value of a property, please contact us for a free consultation.
4 Beds
4 Baths
4,200 SqFt
SOLD DATE : 11/28/2022
Key Details
Property Type Single Family Home
Sub Type Single Family Residence
Listing Status Sold
Purchase Type For Sale
Square Footage 4,200 sqft
Price per Sqft $267
Subdivision Waterford On The Park
MLS Listing ID 20176752
Sold Date 11/28/22
Style Traditional
Bedrooms 4
Full Baths 3
Half Baths 1
HOA Fees $250/mo
HOA Y/N Mandatory
Year Built 1986
Annual Tax Amount $15,344
Lot Size 6,272 Sqft
Acres 0.144
Property Description
Impressive Designer's 4200sf home recently updated incl all new flooring and paint. This 4 bed, 3.5 bath home features soaring ceilings, plantation shutters, 2 FP's and a 1st flr luxurious primary suite with all new en suite bath! XL living room, library, flex room, powder room, storage, laundry room, 2 dining areas and light, bright kitchen. Upstairs, full guest wing with private bath; another large bath connected to 2 spacious, separate bdrms all with generous closets! The stunning view from the upstairs catwalk has custom ironwork & bonus cedar closets. Ideal location, quick walk to Churchill Park and minutes from Preston Hollow corridor for shopping, restaurants and entertainment. Nearby HOA amenities offer private pool, tennis ct., walking trail and lake with fishing. Front-yard maintenance incl in dues. This Neo-Classic home was designed and built by architect Steve Morey. Quality and workmanship are evident from the time you enter the fabulous leaded glass doors.
Location
State TX
County Dallas
Community Community Pool, Curbs, Fishing, Greenbelt, Jogging Path/Bike Path, Lake, Park, Pool, Tennis Court(S), Other
Direction From I-635, Exit Hillcrest. Go south on Hillcrest to Helsem Way turn left to Helsem Bend take a left. Home on your right.
Rooms
Dining Room 2
Interior
Interior Features Built-in Features, Built-in Wine Cooler, Cable TV Available, Cathedral Ceiling(s), Cedar Closet(s), Chandelier, Decorative Lighting, Double Vanity, Eat-in Kitchen, Granite Counters, High Speed Internet Available, Kitchen Island, Open Floorplan, Pantry, Vaulted Ceiling(s), Walk-In Closet(s), Wet Bar
Heating Central, Fireplace(s), Natural Gas, Zoned
Cooling Ceiling Fan(s), Central Air, Electric, Zoned
Flooring Carpet, Ceramic Tile, Hardwood, Marble
Fireplaces Number 2
Fireplaces Type Bedroom, Double Sided, Gas, Living Room, See Through Fireplace
Appliance Built-in Gas Range, Built-in Refrigerator, Dishwasher, Disposal, Dryer, Electric Cooktop, Electric Oven, Ice Maker, Microwave, Double Oven, Plumbed For Gas in Kitchen, Refrigerator, Trash Compactor, Vented Exhaust Fan, Warming Drawer
Heat Source Central, Fireplace(s), Natural Gas, Zoned
Laundry Electric Dryer Hookup, Utility Room, Full Size W/D Area, Washer Hookup, Other
Exterior
Exterior Feature Courtyard, Garden(s)
Garage Spaces 2.0
Community Features Community Pool, Curbs, Fishing, Greenbelt, Jogging Path/Bike Path, Lake, Park, Pool, Tennis Court(s), Other
Utilities Available Alley, Asphalt, Cable Available, City Sewer, City Water, Community Mailbox, Concrete, Curbs, Electricity Connected, Individual Gas Meter, Individual Water Meter, Natural Gas Available, Phone Available, Sewer Available, Underground Utilities
Roof Type Composition
Garage Yes
Building
Lot Description Few Trees, Interior Lot, Landscaped, Sprinkler System, Subdivision
Story Two
Foundation Slab
Structure Type Brick
Schools
Elementary Schools Kramer
School District Dallas Isd
Others
Restrictions Other
Ownership See tax roll
Acceptable Financing Cash, Conventional, Not Assumable
Listing Terms Cash, Conventional, Not Assumable
Financing Cash
Special Listing Condition Other
Read Less Info
Want to know what your home might be worth? Contact us for a FREE valuation!

Our team is ready to help you sell your home for the highest possible price ASAP

©2024 North Texas Real Estate Information Systems.
Bought with Lisa Besserer • Briggs Freeman Sotheby's Int'l

13276 Research Blvd, Suite # 107, Austin, Texas, 78750, United States

