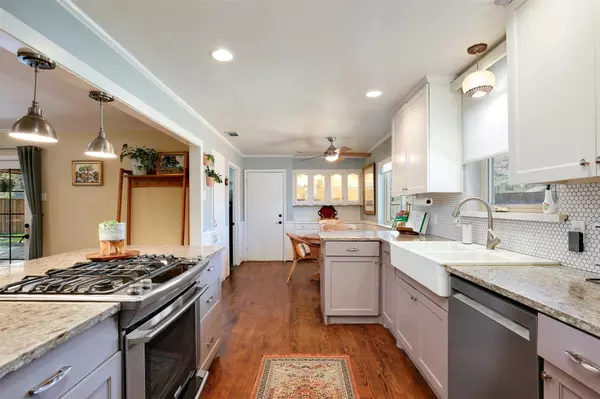$699,000
For more information regarding the value of a property, please contact us for a free consultation.
3 Beds
2 Baths
2,041 SqFt
SOLD DATE : 11/14/2022
Key Details
Property Type Single Family Home
Sub Type Single Family Residence
Listing Status Sold
Purchase Type For Sale
Square Footage 2,041 sqft
Price per Sqft $342
Subdivision Caruth Meadows
MLS Listing ID 20169728
Sold Date 11/14/22
Style Ranch,Other
Bedrooms 3
Full Baths 2
HOA Y/N Voluntary
Year Built 1967
Annual Tax Amount $11,687
Lot Size 10,802 Sqft
Acres 0.248
Property Description
Beautifully updated & move-in ready in highly sought after Caruth Meadows! The amazing chef's kitchen is truly the heart of the home with a mixture of on-trend accents & modern amenities that includes stainless steel appliances, granite countertops, farm sink and original wood floors that extend throughout the main areas. Cozy up in front of the fireplace with great views of the backyard! The bonus room at the entrance of the home is the perfect place for a home office in addition to a dining area! Home has a nice flow to it with warm detailed touches, large bedrooms and gorgeously updated bathrooms. Extended gated driveway with lots of parking space opens to the amazing private backyard giving you the perfect place to entertain or relax under the covered patio area. Home sits about a mile away from Central Market, Target and other shopping areas and restaurants. Blocks from Ridgewood trail which connects to Katy and SoPac trails. Come make this gem your perfect home sweet home!
Location
State TX
County Dallas
Community Jogging Path/Bike Path
Direction Head east on E Lovers Ln toward Amesbury Dr, Turn right onto Skillman St, Turn left onto Sandhurst Ln, Turn left onto Creighton Dr
Rooms
Dining Room 2
Interior
Interior Features Decorative Lighting, Open Floorplan
Heating Central, Electric, Fireplace(s)
Cooling Ceiling Fan(s), Central Air, Electric, Other
Flooring Ceramic Tile, Wood
Fireplaces Number 1
Fireplaces Type Brick, Wood Burning
Appliance Dishwasher, Disposal, Gas Cooktop, Gas Oven, Microwave, Plumbed For Gas in Kitchen, Warming Drawer
Heat Source Central, Electric, Fireplace(s)
Laundry Electric Dryer Hookup, Utility Room, Full Size W/D Area, Washer Hookup
Exterior
Exterior Feature Dog Run, Rain Gutters
Garage Spaces 2.0
Fence Back Yard, Chain Link, Electric, Gate, Privacy, Wood
Community Features Jogging Path/Bike Path
Utilities Available City Sewer, City Water, Electricity Connected, Individual Gas Meter
Roof Type Composition
Garage Yes
Building
Lot Description Lrg. Backyard Grass, Sprinkler System
Story One
Foundation Pillar/Post/Pier
Structure Type Brick
Schools
Elementary Schools Rogers
School District Dallas Isd
Others
Ownership On File
Acceptable Financing Cash, Conventional, FHA, VA Loan
Listing Terms Cash, Conventional, FHA, VA Loan
Financing Conventional
Read Less Info
Want to know what your home might be worth? Contact us for a FREE valuation!

Our team is ready to help you sell your home for the highest possible price ASAP

©2025 North Texas Real Estate Information Systems.
Bought with Leslie Gosnell • Allie Beth Allman & Assoc.
13276 Research Blvd, Suite # 107, Austin, Texas, 78750, United States






