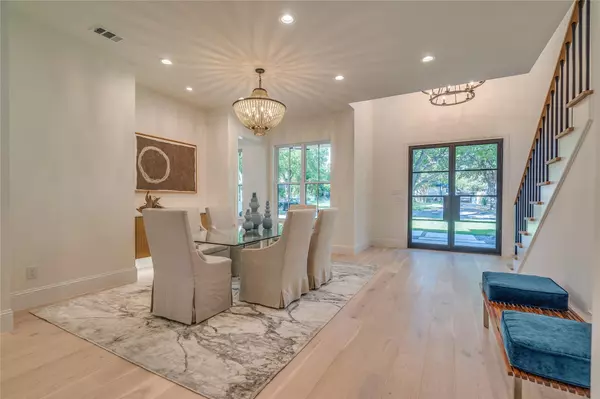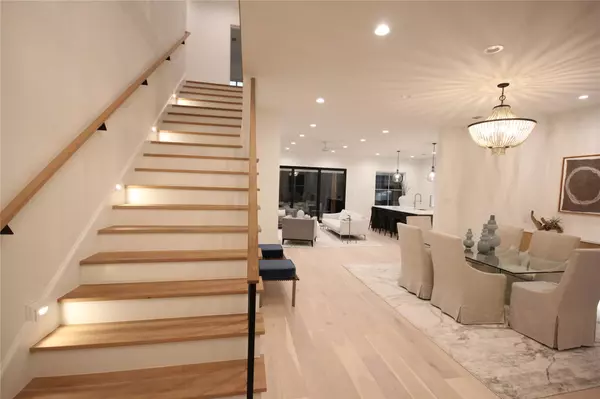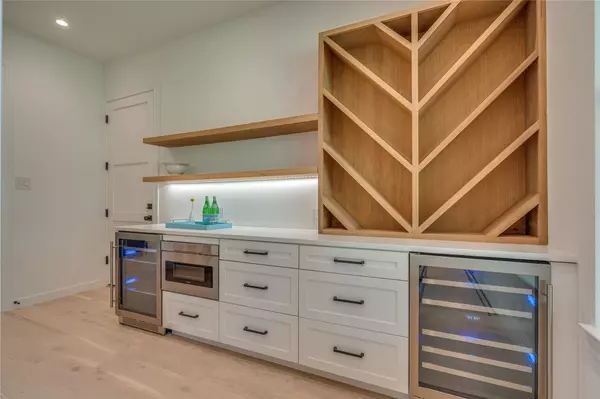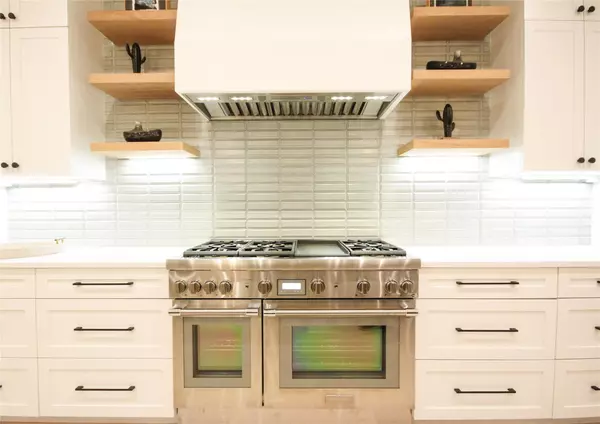$1,865,000
For more information regarding the value of a property, please contact us for a free consultation.
5 Beds
5 Baths
4,975 SqFt
SOLD DATE : 11/15/2022
Key Details
Property Type Single Family Home
Sub Type Single Family Residence
Listing Status Sold
Purchase Type For Sale
Square Footage 4,975 sqft
Price per Sqft $374
Subdivision Casa Linda Estates
MLS Listing ID 20168426
Sold Date 11/15/22
Style Modern Farmhouse
Bedrooms 5
Full Baths 3
Half Baths 2
HOA Y/N None
Year Built 2022
Lot Size 0.371 Acres
Acres 0.371
Lot Dimensions 100x177
Property Description
Gorgeous New Design-Built Modern Farm House on a rare and hard-to-find oversized 100ft wide lot in the neighborly Casa Linda Estates, just minutes from shops, restaurants, the Arboretum, and White Rock Lake. Casa Linda Estates is one of the very few double lot home sites throughout Lakewood, Forest Hills, and the Peninsula surrounding White Rock Lake. Professionally Design-Built home leads you over warm white oak honey blond floors to invite you through many thoughtful custom features. A sense of style that is open, airy, and warm; including the elegance of Thermador appliances, Majestic Quartz island, Dual Tankless water heaters, Quiet Rock Drywall, Trane Two-Stage HVAC systems, plus Rockwool Sound-Reducing and fully spray foam insulation. This masterpiece feels peaceful and clean with modern efficiencies protecting from the extremes of Dallas weather. Enormous 10ft cantilever front and rear porches with open flow through a 12ft rear glass door. Huge upstairs rooms and media room.
Location
State TX
County Dallas
Direction S. at Buckner and Garland R after post office on Redondo then left at the stop sign on El Campo, 2 blocks down on the right.
Rooms
Dining Room 1
Interior
Interior Features Built-in Features, Built-in Wine Cooler, Cable TV Available, Chandelier, Decorative Lighting, Double Vanity, Flat Screen Wiring, High Speed Internet Available, Kitchen Island, Natural Woodwork, Open Floorplan
Heating Central, ENERGY STAR Qualified Equipment, ENERGY STAR/ACCA RSI Qualified Installation, Natural Gas
Cooling Ceiling Fan(s), Central Air, ENERGY STAR Qualified Equipment
Flooring Carpet, Hardwood, Tile
Fireplaces Number 1
Fireplaces Type Gas
Equipment Home Theater
Appliance Built-in Gas Range, Built-in Refrigerator, Commercial Grade Range, Commercial Grade Vent, Dishwasher, Disposal, Gas Cooktop, Gas Oven, Gas Range, Gas Water Heater, Microwave, Double Oven, Plumbed For Gas in Kitchen, Tankless Water Heater
Heat Source Central, ENERGY STAR Qualified Equipment, ENERGY STAR/ACCA RSI Qualified Installation, Natural Gas
Exterior
Garage Spaces 3.0
Fence Back Yard, Fenced, Wood
Utilities Available Cable Available, City Sewer, City Water, Concrete, Electricity Available, Master Gas Meter, Natural Gas Available, Sewer Available
Roof Type Composition,Metal
Garage Yes
Building
Lot Description Landscaped, Many Trees, Sprinkler System
Story Two
Foundation Combination, Slab
Structure Type Board & Batten Siding,Brick,Frame
Schools
School District Dallas Isd
Others
Acceptable Financing Cash, Conventional
Listing Terms Cash, Conventional
Financing Cash
Read Less Info
Want to know what your home might be worth? Contact us for a FREE valuation!

Our team is ready to help you sell your home for the highest possible price ASAP

©2025 North Texas Real Estate Information Systems.
Bought with J.L. Forke • Briggs Freeman Sotheby's Int'l
13276 Research Blvd, Suite # 107, Austin, Texas, 78750, United States






