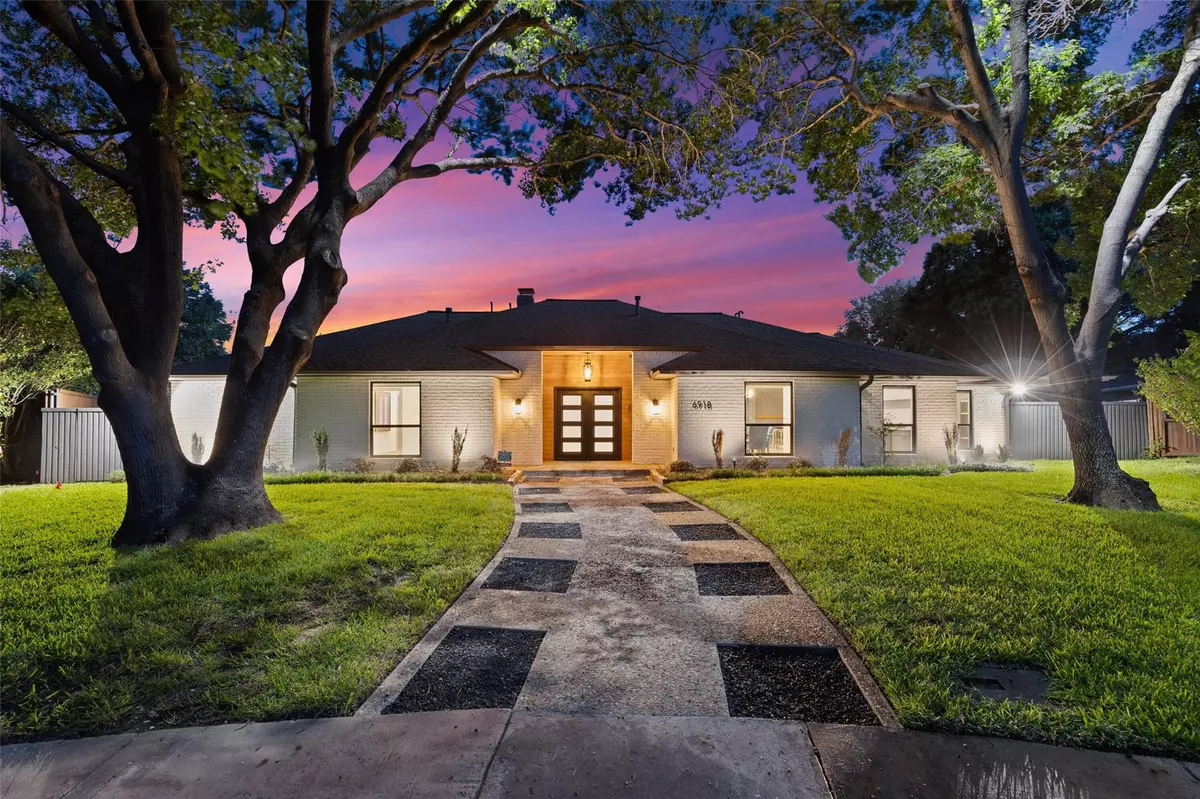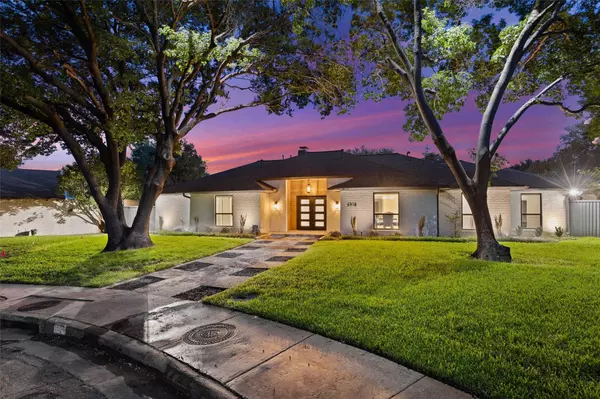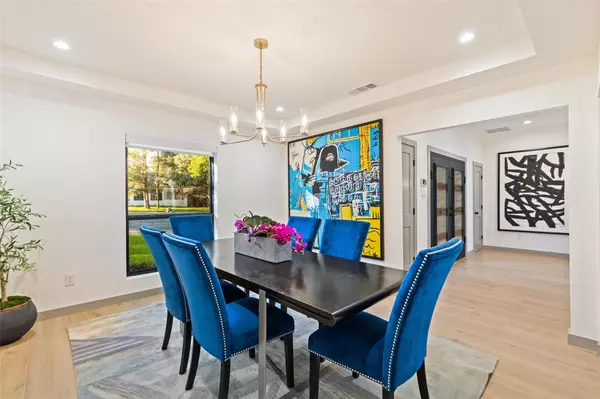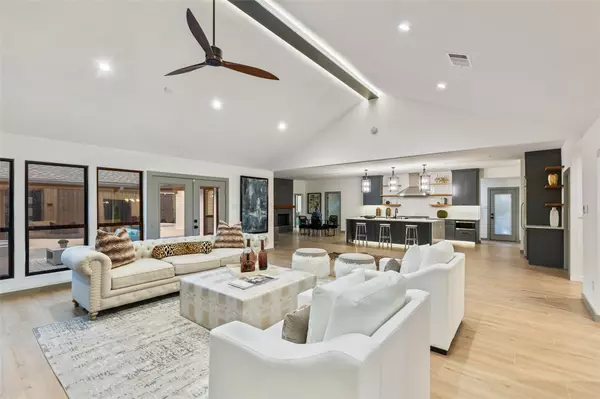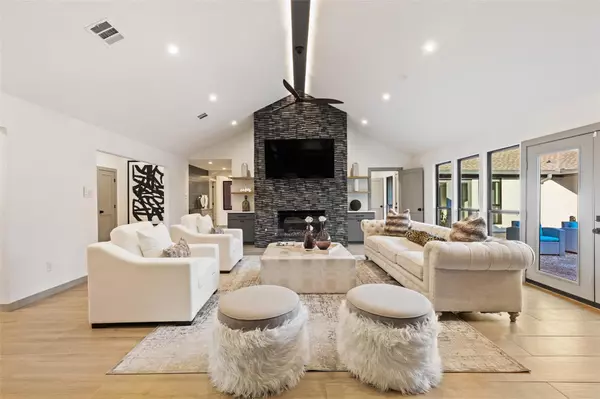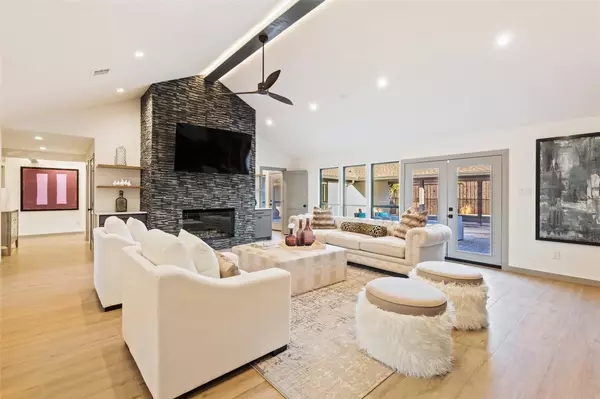$1,595,000
For more information regarding the value of a property, please contact us for a free consultation.
4 Beds
5 Baths
4,265 SqFt
SOLD DATE : 10/27/2022
Key Details
Property Type Single Family Home
Sub Type Single Family Residence
Listing Status Sold
Purchase Type For Sale
Square Footage 4,265 sqft
Price per Sqft $373
Subdivision Brookshire Park 03
MLS Listing ID 20168322
Sold Date 10/27/22
Style Traditional
Bedrooms 4
Full Baths 4
Half Baths 1
HOA Y/N None
Year Built 1972
Annual Tax Amount $19,530
Lot Size 0.349 Acres
Acres 0.349
Lot Dimensions 120 X 141
Property Description
Nestled on a large cul-de-sac lot in a coveted neighborhood near Preston Hollow, this stunning residence was thoughtfully planned, meticulously designed, and completely renovated in 2021. A dream kitchen suited for the serious chef or group gatherings boasts custom cabinetry and shelving, gas range, a built-in refrigerator, large island, and much more. The primary suite has a huge walk-in closet, lots of natural light, patio entry, dual vanities, separate tub, and walk-in shower. The secondary bedrooms are all ensuite. The backyard has a sprawling sundeck, sparkling pool, and large covered area. Landscape lighting illuminates the branches of the trees, adds a soft ambiance to the home, and brings an enchanting nighttime appeal to the front of the home. A state-of-the-art security system with multiple cameras provide peace of mind while a side yard with grass, new fence, electric sliding gate, and 2-car detached garage with a covered walkway to the home complete the outdoor space.
Location
State TX
County Dallas
Direction From Royal Ln go South. Turn Left onto Waggoner Dr. and home will be on the Right in the cul-de-sac. (GPS)
Rooms
Dining Room 2
Interior
Interior Features Cable TV Available, Decorative Lighting, Flat Screen Wiring, High Speed Internet Available, Kitchen Island, Open Floorplan, Pantry, Vaulted Ceiling(s), Walk-In Closet(s)
Heating Natural Gas, Zoned
Cooling Central Air, Electric, Multi Units, Zoned
Flooring Carpet, Ceramic Tile
Fireplaces Number 2
Fireplaces Type Double Sided, Gas Logs, Gas Starter, Living Room, See Through Fireplace
Appliance Built-in Refrigerator, Commercial Grade Range, Dishwasher, Disposal, Gas Range, Microwave, Plumbed For Gas in Kitchen
Heat Source Natural Gas, Zoned
Laundry Electric Dryer Hookup, Utility Room
Exterior
Exterior Feature Rain Gutters, Lighting, Private Yard, Other
Garage Spaces 2.0
Fence Back Yard, Electric, Gate, Wood
Utilities Available Alley, Asphalt, City Sewer, City Water, Concrete, Curbs
Roof Type Composition
Garage Yes
Private Pool 1
Building
Lot Description Cul-De-Sac, Few Trees, Landscaped, Sprinkler System
Story One
Foundation Slab
Structure Type Brick,Siding
Schools
School District Dallas Isd
Others
Ownership Jordan Menashe
Financing Conventional
Read Less Info
Want to know what your home might be worth? Contact us for a FREE valuation!

Our team is ready to help you sell your home for the highest possible price ASAP

©2024 North Texas Real Estate Information Systems.
Bought with Diana Lazuka • Gilchrist & Company

13276 Research Blvd, Suite # 107, Austin, Texas, 78750, United States

