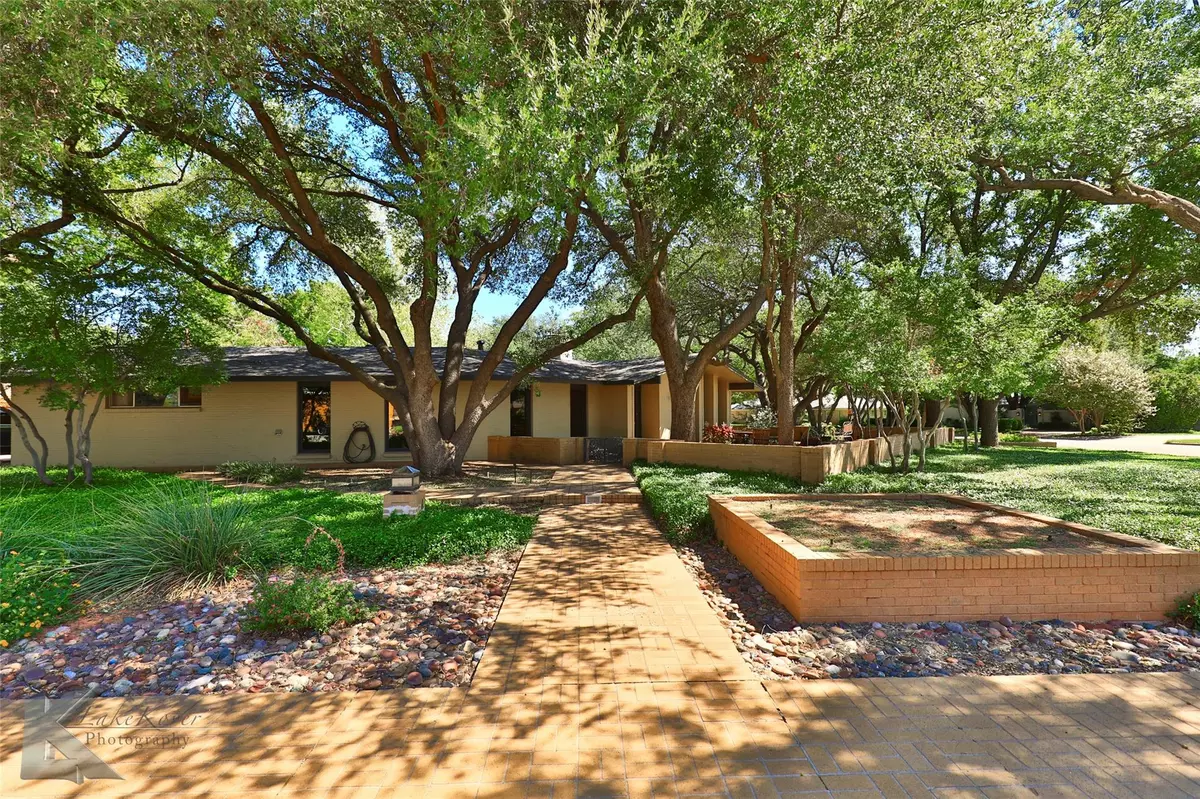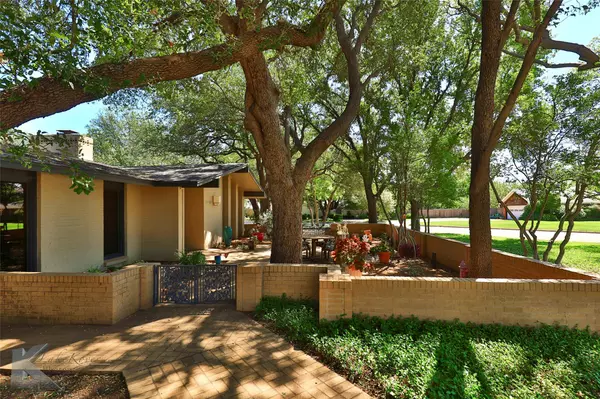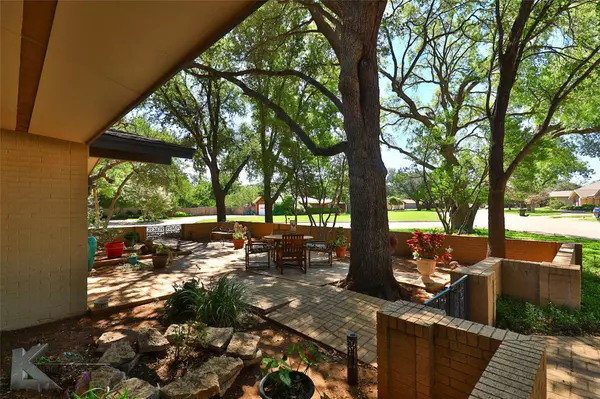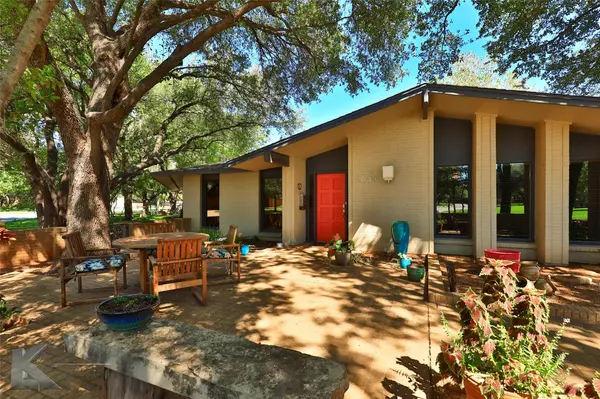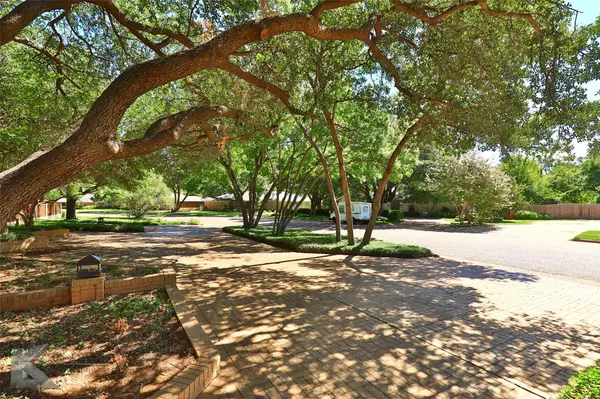$400,000
For more information regarding the value of a property, please contact us for a free consultation.
3 Beds
3 Baths
2,862 SqFt
SOLD DATE : 10/28/2022
Key Details
Property Type Single Family Home
Sub Type Single Family Residence
Listing Status Sold
Purchase Type For Sale
Square Footage 2,862 sqft
Price per Sqft $139
Subdivision Brookhollow
MLS Listing ID 20167806
Sold Date 10/28/22
Style Contemporary/Modern,Mid-Century Modern,Ranch,Traditional
Bedrooms 3
Full Baths 2
Half Baths 1
HOA Y/N None
Year Built 1963
Annual Tax Amount $8,048
Lot Size 0.501 Acres
Acres 0.501
Property Description
Welcome to this stunning home situated on an idyllic half acre lot & resting under the shade of mature shade trees. Pristine landscaping dresses the mid century modern designed home with oversized brick paver driveway & inviting courtyard. Open concept design features formal & casual living & dining spaces centered around the updated kitchen for hosting with ease. Dramatic beams top the spacious living room with gas burning fireplace for warmth & ambiance. Chefs kitchen offers double ovens, prep space galore & giant walk-in pantry for added convenience. Master retreat features modern ceiling angles & eye catching windows & features a fully updated en suite with dual vanities & huge walk-in shower for ultimate relaxation. Entertain loved ones in your private resort like back yard featuring refreshing swimming pool & serene waterfall feature. Oversize patio is perfect for watching the game & cooking out with loved ones. Added bonus, parking pad for boat or travel trailer! Welcome home!
Location
State TX
County Taylor
Direction South 27 to Brookhollow, home on north side of street.
Rooms
Dining Room 2
Interior
Interior Features Cable TV Available, Chandelier, Decorative Lighting, Double Vanity, Flat Screen Wiring, Granite Counters, High Speed Internet Available, Vaulted Ceiling(s), Walk-In Closet(s), Wired for Data
Heating Central, Electric, Fireplace(s), Natural Gas
Cooling Ceiling Fan(s), Central Air, Electric, Gas, Heat Pump
Flooring Carpet, Ceramic Tile, Laminate
Fireplaces Number 1
Fireplaces Type Gas
Appliance Dishwasher, Disposal
Heat Source Central, Electric, Fireplace(s), Natural Gas
Laundry Gas Dryer Hookup, Utility Room, Full Size W/D Area
Exterior
Exterior Feature Covered Patio/Porch, Lighting, Private Yard, RV/Boat Parking, Uncovered Courtyard, Other
Garage Spaces 2.0
Fence Wood, Wrought Iron
Pool In Ground, Pump, Salt Water, Water Feature, Waterfall
Utilities Available Alley, Asphalt, Cable Available, City Sewer, City Water, Curbs, Electricity Connected, Individual Gas Meter, Individual Water Meter, Phone Available
Roof Type Asphalt
Garage Yes
Private Pool 1
Building
Story One
Foundation Slab
Structure Type Brick
Schools
School District Abilene Isd
Others
Restrictions Deed,Development
Ownership Of Record
Acceptable Financing Cash, Conventional, FHA, VA Loan
Listing Terms Cash, Conventional, FHA, VA Loan
Financing FHA
Special Listing Condition Deed Restrictions, Survey Available
Read Less Info
Want to know what your home might be worth? Contact us for a FREE valuation!

Our team is ready to help you sell your home for the highest possible price ASAP

©2024 North Texas Real Estate Information Systems.
Bought with Tonya Harbin • Real Broker, LLC.

13276 Research Blvd, Suite # 107, Austin, Texas, 78750, United States

