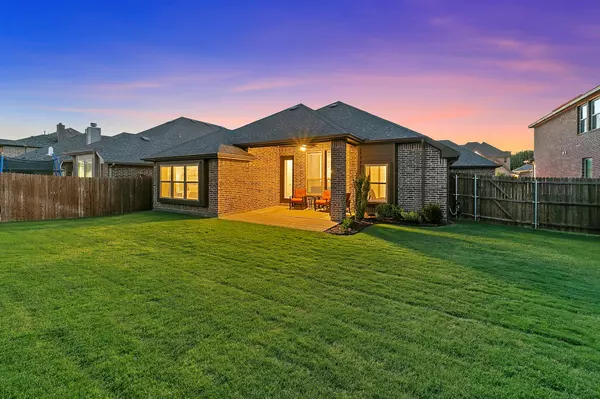$425,000
For more information regarding the value of a property, please contact us for a free consultation.
3 Beds
2 Baths
1,928 SqFt
SOLD DATE : 10/20/2022
Key Details
Property Type Single Family Home
Sub Type Single Family Residence
Listing Status Sold
Purchase Type For Sale
Square Footage 1,928 sqft
Price per Sqft $220
Subdivision North Creek Estates Ph 2
MLS Listing ID 20161469
Sold Date 10/20/22
Style Traditional
Bedrooms 3
Full Baths 2
HOA Fees $54/qua
HOA Y/N Mandatory
Year Built 2019
Annual Tax Amount $6,129
Lot Size 7,187 Sqft
Acres 0.165
Property Description
This beautiful home is light and bright! The open concept kitchen has a gas cooktop and large island with seating that overlooks the spacious dining area. Gorgeous hand scraped hardwood floors flow throughout the kitchen and oversized living room. Master bedroom has wonderful natural light, ensuite bath with soaker tub and walk-in closet. The office is situated at the front of the home allowing plenty of privacy. Secondary bedrooms and full bath are on a split floorplan. Serenity awaits in the large backyard with an extended covered patio and several trees. Fantastic neighborhood offers, pools, playgrounds, ponds, fitness room and clubhouses. Be sure to check out our virtual tour.
Location
State TX
County Collin
Community Club House, Community Pool, Curbs, Fishing, Fitness Center, Jogging Path/Bike Path, Playground, Sidewalks
Direction From 75 North, take Exit 44 to TX-121. Turn Left on Milrany Ln. Turn left onto Cedar Ln. Turn right onto Juniper Ln. Home will be on the Right.
Rooms
Dining Room 1
Interior
Interior Features Cable TV Available, Chandelier, Decorative Lighting, Eat-in Kitchen, Granite Counters, Kitchen Island, Open Floorplan, Walk-In Closet(s)
Heating Electric
Cooling Ceiling Fan(s), Electric
Flooring Carpet, Ceramic Tile, Wood
Appliance Dishwasher, Disposal, Gas Cooktop, Gas Oven, Microwave, Plumbed For Gas in Kitchen
Heat Source Electric
Laundry Utility Room, Full Size W/D Area
Exterior
Exterior Feature Covered Patio/Porch, Rain Gutters
Garage Spaces 3.0
Fence Wood
Community Features Club House, Community Pool, Curbs, Fishing, Fitness Center, Jogging Path/Bike Path, Playground, Sidewalks
Utilities Available City Sewer, City Water
Roof Type Composition
Garage Yes
Building
Lot Description Interior Lot, Landscaped
Story One
Foundation Slab
Structure Type Brick
Schools
School District Melissa Isd
Others
Restrictions Deed
Acceptable Financing Cash, Conventional, FHA, VA Loan
Listing Terms Cash, Conventional, FHA, VA Loan
Financing Conventional
Read Less Info
Want to know what your home might be worth? Contact us for a FREE valuation!

Our team is ready to help you sell your home for the highest possible price ASAP

©2024 North Texas Real Estate Information Systems.
Bought with Tsewei Lin • Aoxiang US Realty

13276 Research Blvd, Suite # 107, Austin, Texas, 78750, United States






