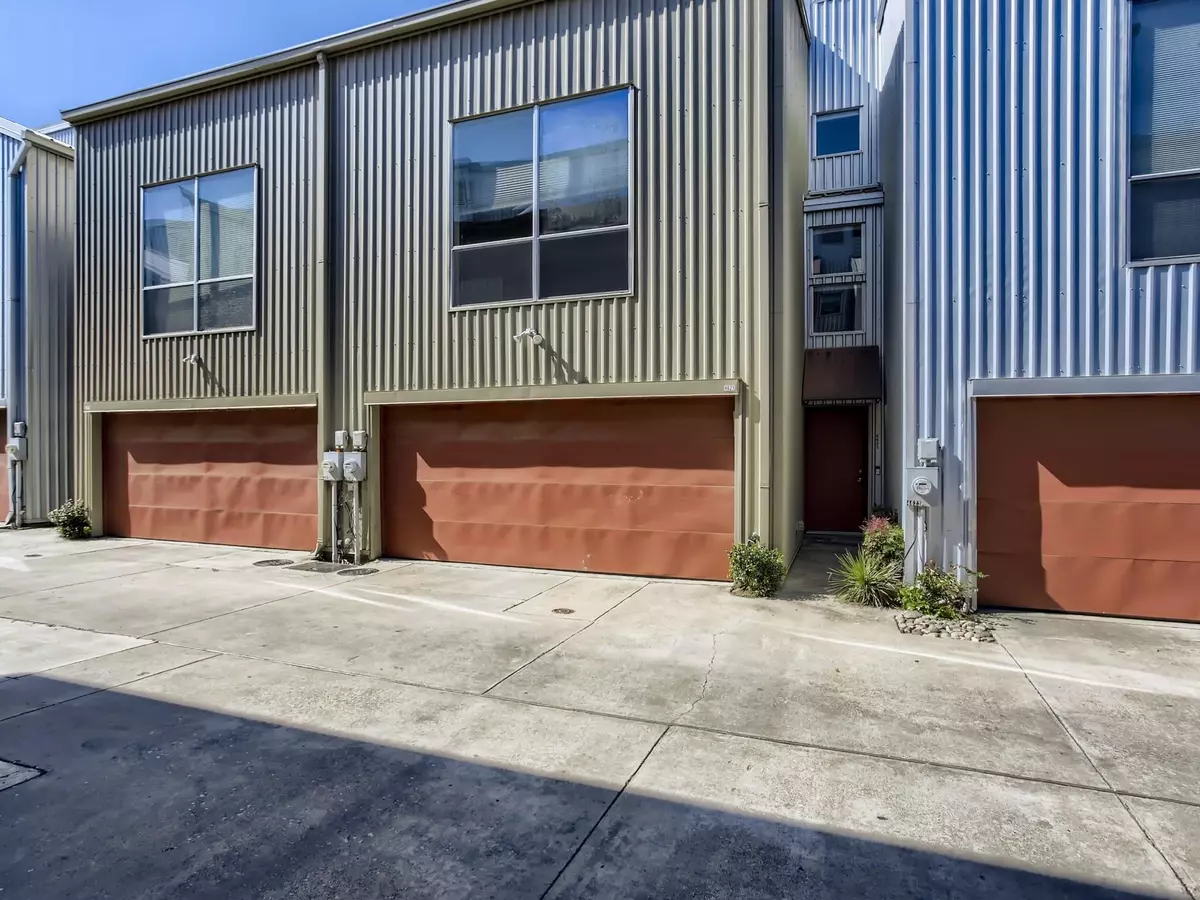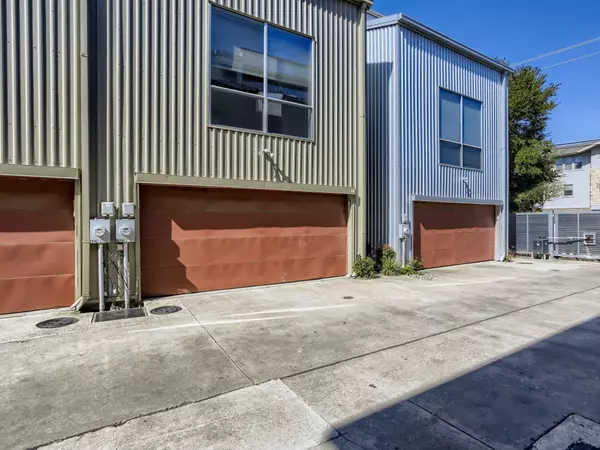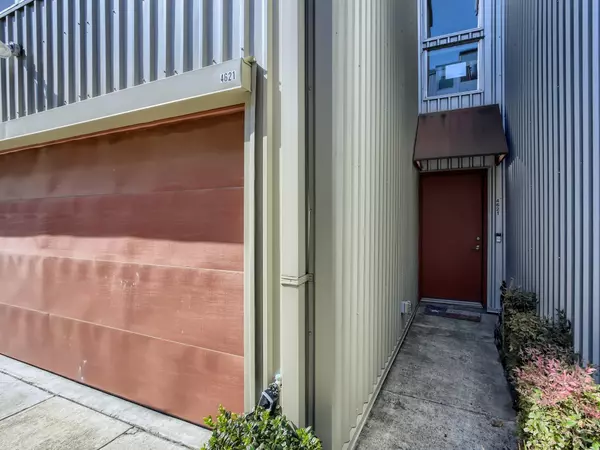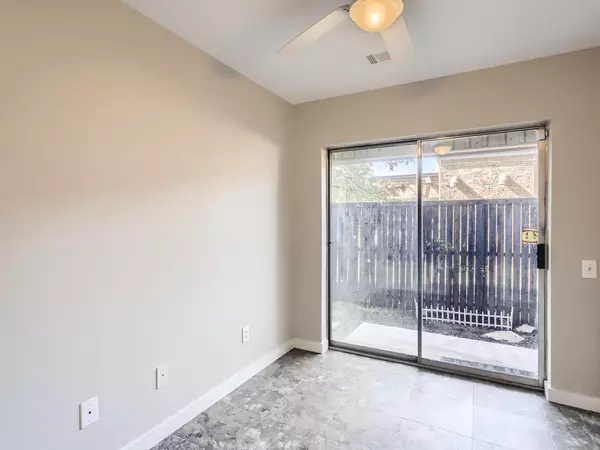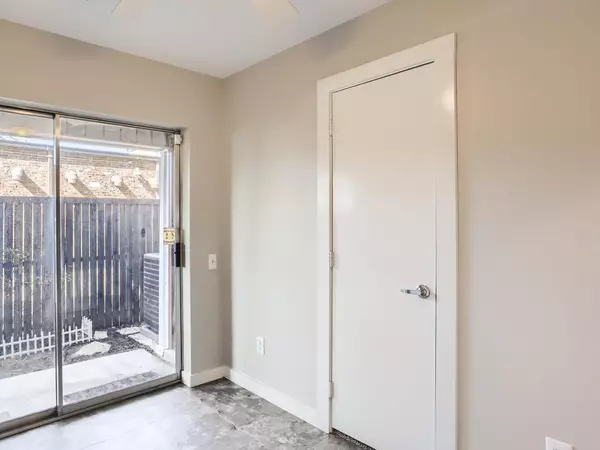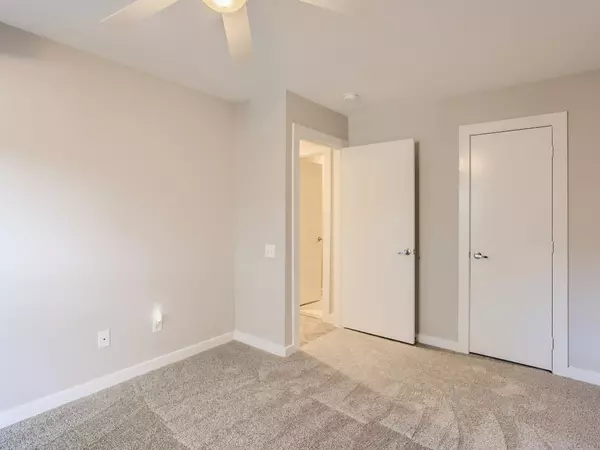$425,000
For more information regarding the value of a property, please contact us for a free consultation.
3 Beds
2 Baths
1,978 SqFt
SOLD DATE : 10/13/2022
Key Details
Property Type Single Family Home
Sub Type Single Family Residence
Listing Status Sold
Purchase Type For Sale
Square Footage 1,978 sqft
Price per Sqft $214
Subdivision Hawthorne Street Twnhms
MLS Listing ID 20157029
Sold Date 10/13/22
Style Traditional
Bedrooms 3
Full Baths 2
HOA Fees $90/mo
HOA Y/N Mandatory
Year Built 2007
Annual Tax Amount $8,573
Lot Size 1,524 Sqft
Acres 0.035
Property Description
Click the Virtual Tour link to view the 3D walkthrough. Your new modern condo awaits! This ideal split layout allows for added privacy with the two guest bedrooms nestled on the first floor while the primary suite has the third floor to itself. The open concept main level is home to the spacious family room, dining area, kitchen and a balcony with downtown Dallas views making it the ideal layout for entertaining! Neutral paint tones, gorgeous wood flooring, elevated light fixtures and tall windows with natural light flowing through all work together to create a warm and welcoming environment. The primary bedroom boasts an ensuite bath with dual sinks and an amazing walk-in shower, a huge walk-in closet and a bonus office nook to utilize however you'd like. Situated in a bustling neighborhood of Dallas, you can enjoy quick and easy access to endless shopping, dining and entertainment options. Turnkey and ready for new owners to call home!
Location
State TX
County Dallas
Direction I-35E N and N Stemmons Fwy to Lucas Dr. Turn left onto Lucas Dr. Turn left onto Maple Ave. Turn right onto Kings Rd. Turn right onto Lester Dr. Home on the right.
Rooms
Dining Room 1
Interior
Interior Features Cable TV Available, Decorative Lighting, Double Vanity, High Speed Internet Available, Pantry, Walk-In Closet(s)
Heating Central
Cooling Ceiling Fan(s), Central Air
Flooring Wood
Appliance Dishwasher, Gas Range, Microwave
Heat Source Central
Laundry In Hall, On Site
Exterior
Exterior Feature Balcony, Private Yard
Garage Spaces 1.0
Fence Back Yard, Fenced, Wood
Utilities Available Asphalt, Cable Available, City Sewer, City Water, Electricity Available, Phone Available, Sewer Available
Roof Type Composition
Garage Yes
Building
Lot Description Few Trees, Interior Lot, Landscaped
Story Three Or More
Foundation Slab
Structure Type Metal Siding,Siding
Schools
School District Dallas Isd
Others
Restrictions Deed
Ownership Orchard Property V, LLC
Acceptable Financing Cash, Conventional, VA Loan
Listing Terms Cash, Conventional, VA Loan
Financing Conventional
Special Listing Condition Survey Available
Read Less Info
Want to know what your home might be worth? Contact us for a FREE valuation!

Our team is ready to help you sell your home for the highest possible price ASAP

©2024 North Texas Real Estate Information Systems.
Bought with Mark Parwani • Hojaber Real Estate Group
13276 Research Blvd, Suite # 107, Austin, Texas, 78750, United States

