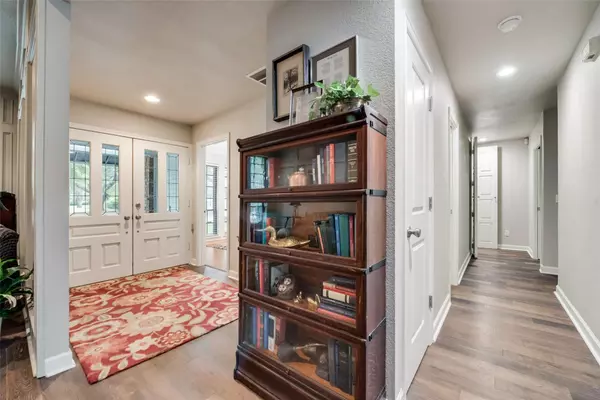$550,000
For more information regarding the value of a property, please contact us for a free consultation.
4 Beds
3 Baths
2,651 SqFt
SOLD DATE : 10/21/2022
Key Details
Property Type Single Family Home
Sub Type Single Family Residence
Listing Status Sold
Purchase Type For Sale
Square Footage 2,651 sqft
Price per Sqft $207
Subdivision Jackson Meadows 3Rd Sec Rev
MLS Listing ID 20154224
Sold Date 10/21/22
Style Traditional
Bedrooms 4
Full Baths 3
HOA Y/N None
Year Built 1979
Annual Tax Amount $10,195
Lot Size 10,105 Sqft
Acres 0.232
Property Description
Beautifully updated Lake Highlands 4-3 with your own private swimming pool! Mature trees and carefully manicured landscaping and beautiful front porch greet you upon arrival. Rich hardwood floors run throughout the home's common areas. A pair of living areas sit across from one another and flow into the kitchen, giving you a great space for hosting friends and family. Vaulted ceilings make the living areas feel open and inviting. The first features a built-in entertainment center, while the second comes with a fireplace and great views of the back yard. Gather around the kitchen's huge island and breakfast bar and enjoy the beautifully remodeled space, complete with granite counters, modern vent hood, bright white cabinetry, SS appliances, and a huge pantry. Private master suite features a tray ceiling and an immaculate bathroom with frameless walk-in shower, dual granite vanities, modern lighting and fixtures and linen closet. Enjoy the private pool area from the spacious open patio.
Location
State TX
County Dallas
Direction From 635, exit toward Abrams Rd - Forest Ln. Head north on Abrams Rd. Turn right onto Chimney Hill Ln and left onto Wharton Dr. Home is on the left.
Rooms
Dining Room 2
Interior
Interior Features Cable TV Available, Decorative Lighting, Granite Counters, High Speed Internet Available, Pantry, Walk-In Closet(s)
Heating Central, Natural Gas
Cooling Ceiling Fan(s), Central Air, Electric
Flooring Ceramic Tile, Wood
Fireplaces Number 1
Fireplaces Type Brick, Gas, Gas Starter, Living Room
Appliance Dishwasher, Disposal, Gas Cooktop, Microwave, Plumbed For Gas in Kitchen, Refrigerator
Heat Source Central, Natural Gas
Laundry Electric Dryer Hookup, Utility Room, Full Size W/D Area, Washer Hookup
Exterior
Exterior Feature Covered Patio/Porch, Rain Gutters, Private Yard
Garage Spaces 2.0
Fence Wood
Pool Gunite, In Ground
Utilities Available City Sewer, City Water, Curbs, Electricity Connected, Individual Gas Meter, Individual Water Meter
Roof Type Composition
Garage Yes
Private Pool 1
Building
Lot Description Few Trees, Interior Lot, Landscaped, Sprinkler System, Subdivision
Story One
Foundation Slab
Structure Type Brick
Schools
School District Richardson Isd
Others
Ownership See agent
Acceptable Financing Cash, Conventional, FHA, VA Loan
Listing Terms Cash, Conventional, FHA, VA Loan
Financing Conventional
Special Listing Condition Res. Service Contract, Survey Available
Read Less Info
Want to know what your home might be worth? Contact us for a FREE valuation!

Our team is ready to help you sell your home for the highest possible price ASAP

©2024 North Texas Real Estate Information Systems.
Bought with Kristin Brown • Coldwell Banker Realty

13276 Research Blvd, Suite # 107, Austin, Texas, 78750, United States






