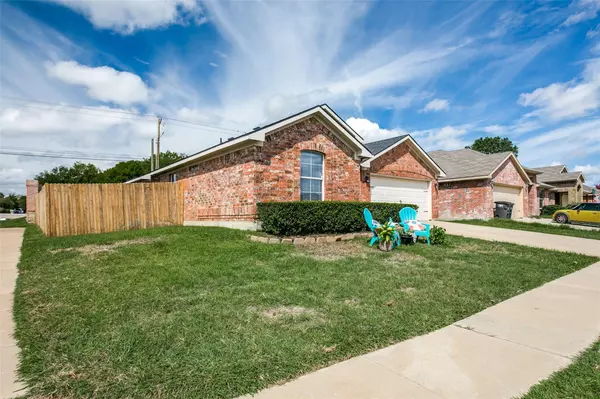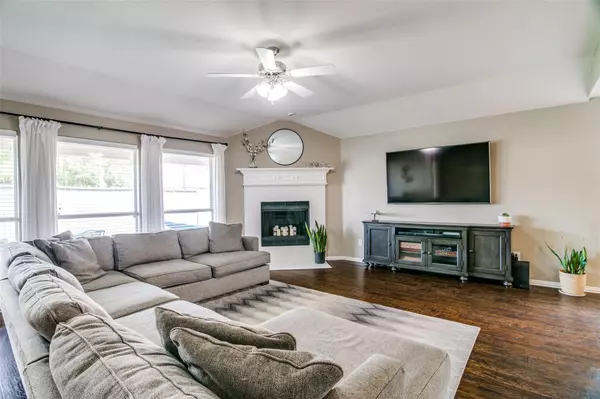$299,900
For more information regarding the value of a property, please contact us for a free consultation.
3 Beds
2 Baths
1,914 SqFt
SOLD DATE : 11/22/2022
Key Details
Property Type Single Family Home
Sub Type Single Family Residence
Listing Status Sold
Purchase Type For Sale
Square Footage 1,914 sqft
Price per Sqft $156
Subdivision Glen Mills Village
MLS Listing ID 20150778
Sold Date 11/22/22
Style Traditional
Bedrooms 3
Full Baths 2
HOA Y/N None
Year Built 2006
Annual Tax Amount $6,481
Lot Size 6,011 Sqft
Acres 0.138
Property Description
Charming, fresh and spacious 3-2-2 corner lot in the Glen Mills Village subdivision. Wonderful layout! Lots of cabinets and an island in the kitchen that opens to living room, formal dining area, wood burning fireplace and split secondary bedrooms from the master bedroom. 1914 square feet at only $156 a square foot providing larger bedrooms and closets. Master bath has separate sinks, shower and garden tub. Cute covered back porch perfect for relaxing and enjoying morning or evening drinks. Roof is only 2 years old. Bathrooms and baseboards freshly painted giving this home a newish glow. No showings Thursday October 20 or Friday October 21st. Showings resume Saturday the 22nd.
Location
State TX
County Tarrant
Direction Rt on Milstone to Wheatland
Rooms
Dining Room 2
Interior
Interior Features Cable TV Available, High Speed Internet Available, Kitchen Island, Open Floorplan, Pantry
Heating Central, Electric
Cooling Central Air, Electric
Flooring Laminate, Tile, Vinyl
Fireplaces Number 1
Fireplaces Type Wood Burning
Appliance Disposal, Electric Range, Microwave
Heat Source Central, Electric
Laundry Electric Dryer Hookup, Utility Room, Full Size W/D Area, Washer Hookup
Exterior
Exterior Feature Covered Patio/Porch
Garage Spaces 2.0
Fence Wood
Utilities Available City Sewer, City Water, Curbs, Electricity Connected
Roof Type Composition
Parking Type 2-Car Single Doors
Garage Yes
Building
Lot Description Corner Lot
Story One
Foundation Slab
Structure Type Brick
Schools
School District Eagle Mt-Saginaw Isd
Others
Ownership See Tax
Financing Conventional
Read Less Info
Want to know what your home might be worth? Contact us for a FREE valuation!

Our team is ready to help you sell your home for the highest possible price ASAP

©2024 North Texas Real Estate Information Systems.
Bought with Starria Mclaughlin • Repeat Realty, LLC

13276 Research Blvd, Suite # 107, Austin, Texas, 78750, United States






