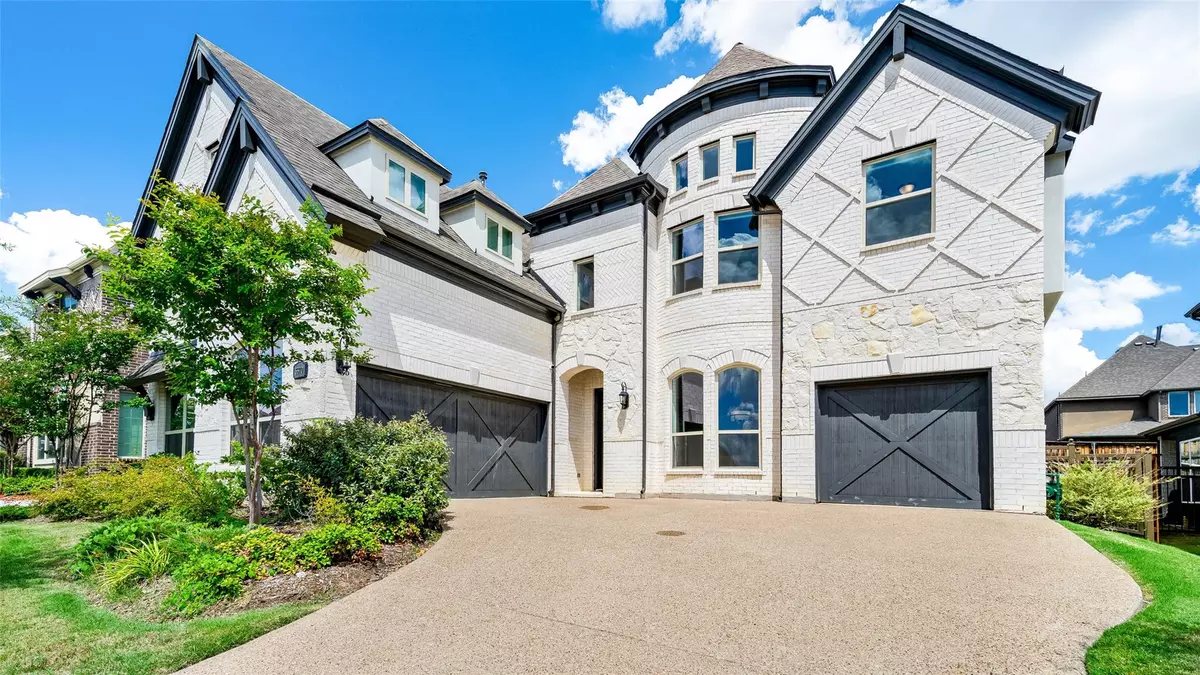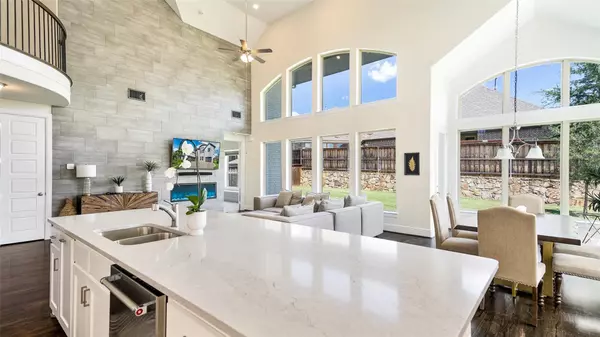$999,999
For more information regarding the value of a property, please contact us for a free consultation.
4 Beds
4 Baths
3,683 SqFt
SOLD DATE : 10/04/2022
Key Details
Property Type Single Family Home
Sub Type Single Family Residence
Listing Status Sold
Purchase Type For Sale
Square Footage 3,683 sqft
Price per Sqft $271
Subdivision The Hills Of Kingswood Ph 2
MLS Listing ID 20151819
Sold Date 10/04/22
Style Contemporary/Modern,Traditional
Bedrooms 4
Full Baths 4
HOA Fees $82
HOA Y/N Mandatory
Year Built 2019
Annual Tax Amount $12,666
Lot Size 8,102 Sqft
Acres 0.186
Property Description
Stunning home built by Grand homes in exclusive gated community, The Hills of Kingswood. Theres no shortage of windows.. The bright white kitchen is illuminated by the abundance of natural light. Two story ceiling in living room, kitchen, & dining w plenty of space to entertain. Fireplace wall tile is custom floor to ceiling. Open home with great flow, spacious hallways and rooms. Office, master, & second bedroom w full bath on 1st floor. Additional 2 bedrooms upstairs (floor plan has option to add a 5th bed). Decked out media room & living area with room for pool table. Backyard fence height provides additional privacy. 3 car garage. Rolling terrain, walking trails, & the neighborhood borders Lake Lewisville Park. Live somewhere immersed in nature. Entrance to this private and luxurious neighborhood is guarded and gated. Minutes from shopping, dining, entertainment, and major highways: tollway and 121. Frisco, Tx is ranked as one of the cities with the fastest growing home prices.
Location
State TX
County Denton
Community Curbs, Gated, Greenbelt, Jogging Path/Bike Path, Park, Sidewalks
Direction From the DNT, exit John Hickman and Lebanon Rd. West on John Hickman Pkwy, Right on Frisco Green, left on Lebanon, left on Rock Creek Ln, enter through the gated entrance (let security at the gate know you are showing 3370 Starling), take Courtland Dr to Starling Dr. Left on Starling. Home on left
Rooms
Dining Room 1
Interior
Interior Features Cable TV Available, Cathedral Ceiling(s), Decorative Lighting, Double Vanity, Eat-in Kitchen, High Speed Internet Available, Kitchen Island, Open Floorplan, Pantry, Sound System Wiring, Vaulted Ceiling(s), Walk-In Closet(s)
Heating Natural Gas
Cooling Central Air, Electric
Flooring Hardwood, Tile
Fireplaces Number 1
Fireplaces Type Gas
Appliance Built-in Gas Range, Dishwasher, Disposal, Dryer, Gas Oven, Gas Range, Gas Water Heater, Microwave, Double Oven, Plumbed for Ice Maker, Tankless Water Heater
Heat Source Natural Gas
Laundry Electric Dryer Hookup, Utility Room, Full Size W/D Area, Washer Hookup
Exterior
Exterior Feature Covered Patio/Porch, Rain Gutters, Lighting, Private Yard
Garage Spaces 3.0
Fence Back Yard, Fenced, High Fence, Rock/Stone, Wood
Community Features Curbs, Gated, Greenbelt, Jogging Path/Bike Path, Park, Sidewalks
Utilities Available Cable Available, City Sewer, City Water, Concrete, Curbs, Electricity Available, Electricity Connected, Individual Gas Meter, Individual Water Meter, Natural Gas Available, Phone Available, Sewer Available, Sidewalk
Roof Type Composition
Garage Yes
Building
Lot Description Few Trees, Interior Lot, Landscaped, Sprinkler System, Subdivision
Story Two
Foundation Slab
Structure Type Brick
Schools
School District Lewisville Isd
Others
Ownership See agent
Financing Conventional
Read Less Info
Want to know what your home might be worth? Contact us for a FREE valuation!

Our team is ready to help you sell your home for the highest possible price ASAP

©2024 North Texas Real Estate Information Systems.
Bought with Stephanie Fontenot • Ebby Halliday, REALTORS

13276 Research Blvd, Suite # 107, Austin, Texas, 78750, United States






