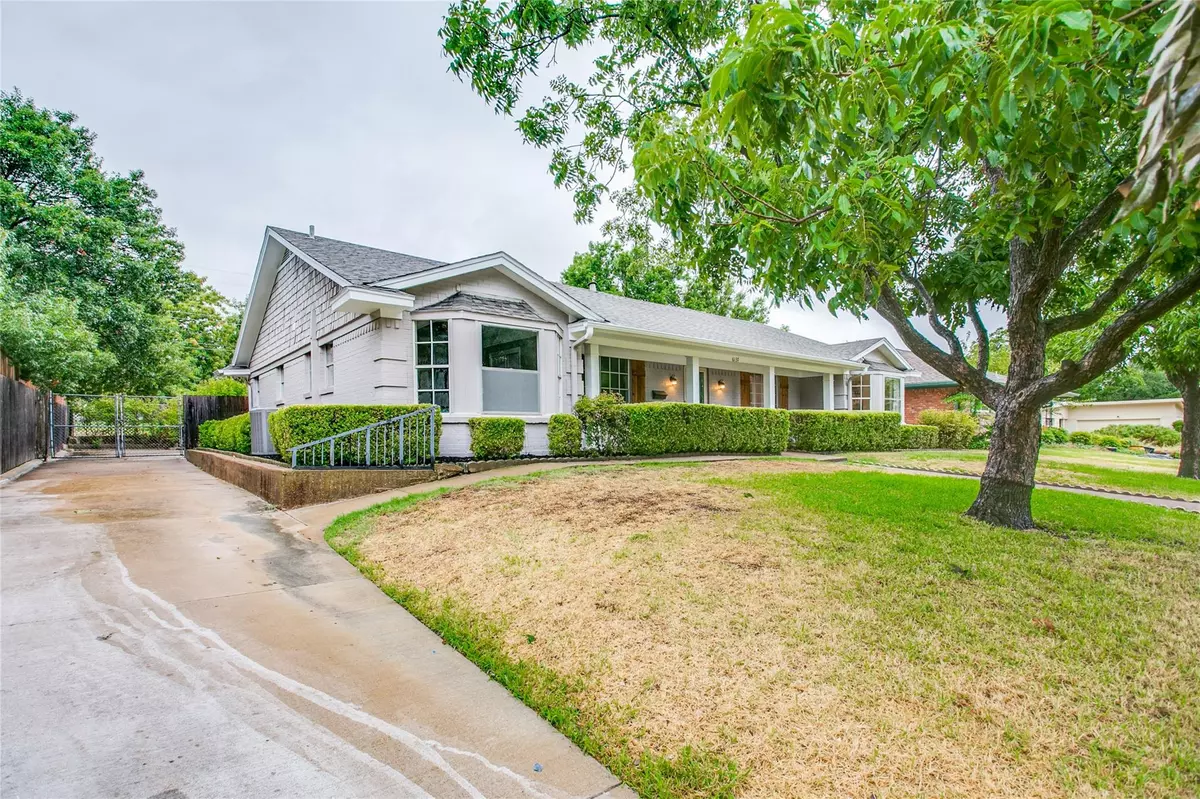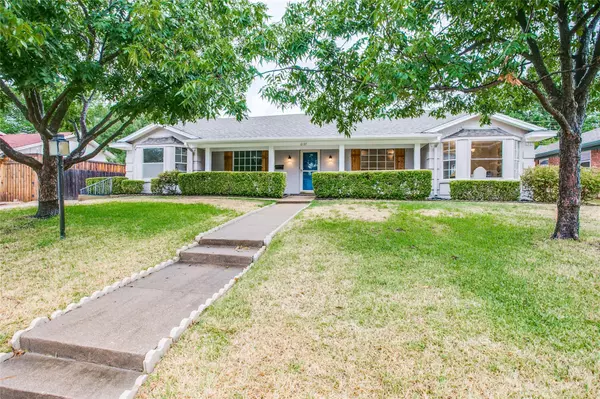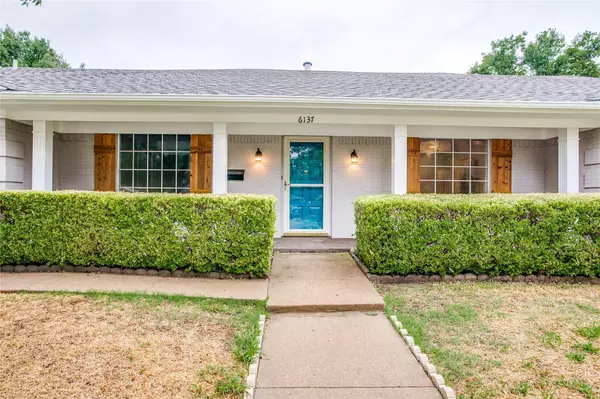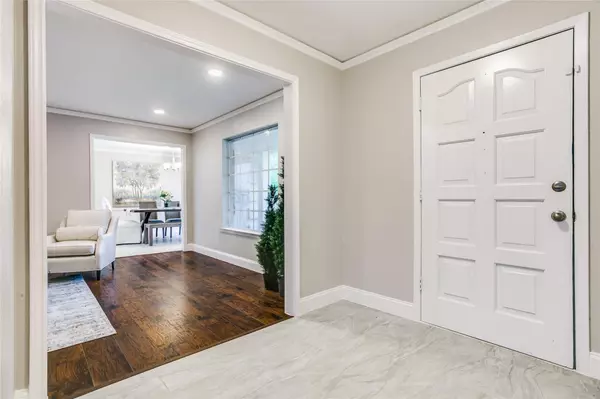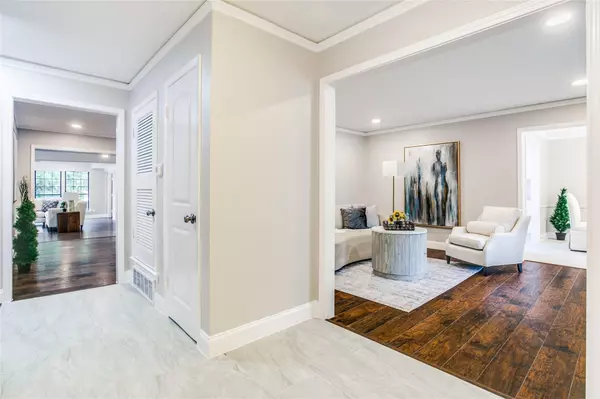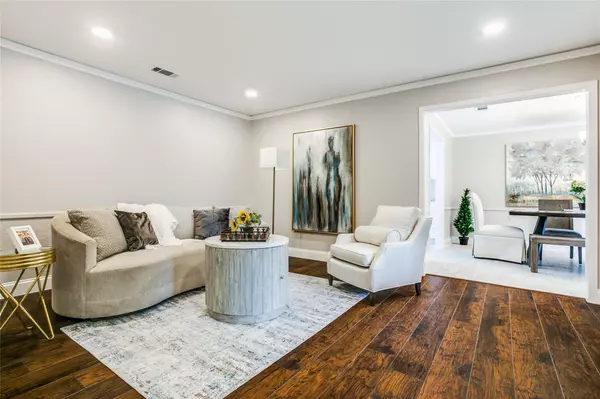$389,900
For more information regarding the value of a property, please contact us for a free consultation.
3 Beds
2 Baths
2,850 SqFt
SOLD DATE : 11/17/2022
Key Details
Property Type Single Family Home
Sub Type Single Family Residence
Listing Status Sold
Purchase Type For Sale
Square Footage 2,850 sqft
Price per Sqft $136
Subdivision Wedgwood Add
MLS Listing ID 20146828
Sold Date 11/17/22
Style Ranch
Bedrooms 3
Full Baths 2
HOA Y/N None
Year Built 1964
Annual Tax Amount $4,817
Lot Size 10,018 Sqft
Acres 0.23
Lot Dimensions 125x83x126x83
Property Description
This beautifully updated Mid-Century Modern home offers so much! If you are needing living space, this may be just the home for you! From a concrete floored work shop to 4 additional living spaces you can create your own dream. The formal living by the front door is spacious and features a large window to create a beautifully lit room. The formal dining and kitchen are also completely updated. The kitchen features granite counter tops, pretty subway tiled back splash and lovely Shaker Cabinets that go to the ceiling. Then the unique features of this home really start. As you leave the kitchen-breakfast area you step into another living room featuring a fireplace. This room is a bit more intimate. But the living space does not end there. There are 3 more large living or flex areas. Your home is unique to you, but if you need space for home schooling or office space or whatever you can imagine-this is the one! BTW, there is also a new HVAC. Be sure and come see this beautiful home!
Location
State TX
County Tarrant
Direction From TX-121 S. Take I-35W S and I-20 W to SW Loop 820 in Fort Worth. Take exit 434A from I-20 W. Take Granbury Rd to Walla Ave
Rooms
Dining Room 2
Interior
Interior Features Eat-in Kitchen, Granite Counters, Pantry
Heating Central
Cooling Ceiling Fan(s), Central Air, Electric
Flooring Ceramic Tile, Laminate
Fireplaces Number 1
Fireplaces Type Wood Burning
Appliance Dishwasher, Gas Range, Plumbed For Gas in Kitchen
Heat Source Central
Laundry Electric Dryer Hookup, Utility Room, Full Size W/D Area, Washer Hookup
Exterior
Fence Wood
Utilities Available City Sewer, City Water, Curbs
Roof Type Composition
Garage No
Building
Story One
Foundation Slab
Structure Type Brick,Wood
Schools
School District Fort Worth Isd
Others
Ownership Withheld
Acceptable Financing Cash, Conventional, VA Loan, Other
Listing Terms Cash, Conventional, VA Loan, Other
Financing FHA
Read Less Info
Want to know what your home might be worth? Contact us for a FREE valuation!

Our team is ready to help you sell your home for the highest possible price ASAP

©2025 North Texas Real Estate Information Systems.
Bought with Christopher Guinn • Austin Lorraine Realty
13276 Research Blvd, Suite # 107, Austin, Texas, 78750, United States

