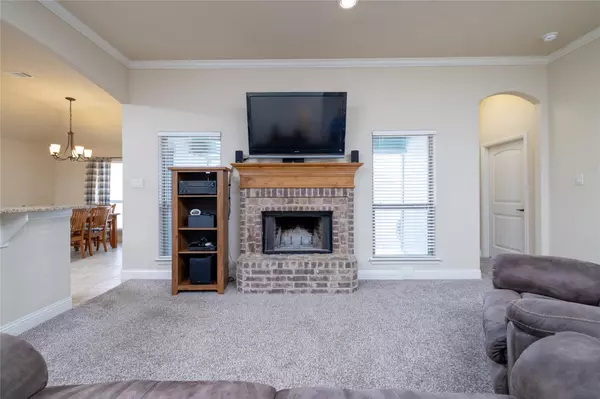$315,000
For more information regarding the value of a property, please contact us for a free consultation.
3 Beds
2 Baths
1,590 SqFt
SOLD DATE : 09/26/2022
Key Details
Property Type Single Family Home
Sub Type Single Family Residence
Listing Status Sold
Purchase Type For Sale
Square Footage 1,590 sqft
Price per Sqft $198
Subdivision Town Creek Dev Ph
MLS Listing ID 20145395
Sold Date 09/26/22
Style Traditional
Bedrooms 3
Full Baths 2
HOA Y/N None
Year Built 2017
Annual Tax Amount $5,328
Lot Size 8,712 Sqft
Acres 0.2
Property Description
MK HOME, Mike Heid, great builder in Parker County, check out his web site, One owner, like new and priced right. This beautiful home features authentic knotty alder cabinets in the kitchen, baths and utility. The open floor features a wood burning fireplace with high ceilings, great cabinetry and workmanship in addition to a granite breakfast bar. The bedrooms are split from the master and the master is very elegant with great ceiling treatment and gorgeous bathroom with a large garden tub to soak at the end of the day and large walk in closet. Patio measures 17 x 15 and has a wood fence throughout. It was noted that this home DID NOT LOOSE POWE during the ice storm in 2021, located 3 blocks from Medical City Hospital, Post Office, Parks, Shopping and Churches. There is a 10 foot wide concrete walking trail that extends approximately 6 miles with water fountain for humans and others for the pets. This home is 25 minutes to Lockheed Martin and 60 miles to DFW International Airport.
Location
State TX
County Parker
Direction From I20 take Santa Fe Drive exit, EXIT 409. Turn North onto Santa Fe Drive. Turn right onto Clear Lake Road. Turn right onto Hilltop Drive. Turn right onto Stice Lane. Turn left onto Town Creek Circle, 1829 TOWN CREEK CIRCLE is on the right.
Rooms
Dining Room 1
Interior
Interior Features Cable TV Available, Decorative Lighting, Eat-in Kitchen, Granite Counters, High Speed Internet Available, Kitchen Island, Open Floorplan, Walk-In Closet(s)
Heating Central, Electric, Heat Pump
Cooling Ceiling Fan(s), Central Air, Electric, Heat Pump
Flooring Carpet, Ceramic Tile
Fireplaces Number 1
Fireplaces Type Living Room, Wood Burning
Appliance Dishwasher, Disposal, Electric Cooktop, Electric Range, Microwave
Heat Source Central, Electric, Heat Pump
Laundry Electric Dryer Hookup, Utility Room, Full Size W/D Area, Washer Hookup
Exterior
Exterior Feature Covered Patio/Porch, Rain Gutters
Garage Spaces 2.0
Fence Wood
Utilities Available Cable Available, City Sewer, City Water, Curbs, Individual Water Meter, Sidewalk, Underground Utilities
Roof Type Composition
Garage Yes
Building
Lot Description Few Trees, Interior Lot, Landscaped, Lrg. Backyard Grass, Sprinkler System, Subdivision
Story One
Foundation Slab
Structure Type Brick
Schools
School District Weatherford Isd
Others
Restrictions Deed
Ownership Ellis
Acceptable Financing Cash, Conventional
Listing Terms Cash, Conventional
Financing FHA
Special Listing Condition Deed Restrictions
Read Less Info
Want to know what your home might be worth? Contact us for a FREE valuation!

Our team is ready to help you sell your home for the highest possible price ASAP

©2025 North Texas Real Estate Information Systems.
Bought with Heather Kingston • The Cates Group
13276 Research Blvd, Suite # 107, Austin, Texas, 78750, United States






