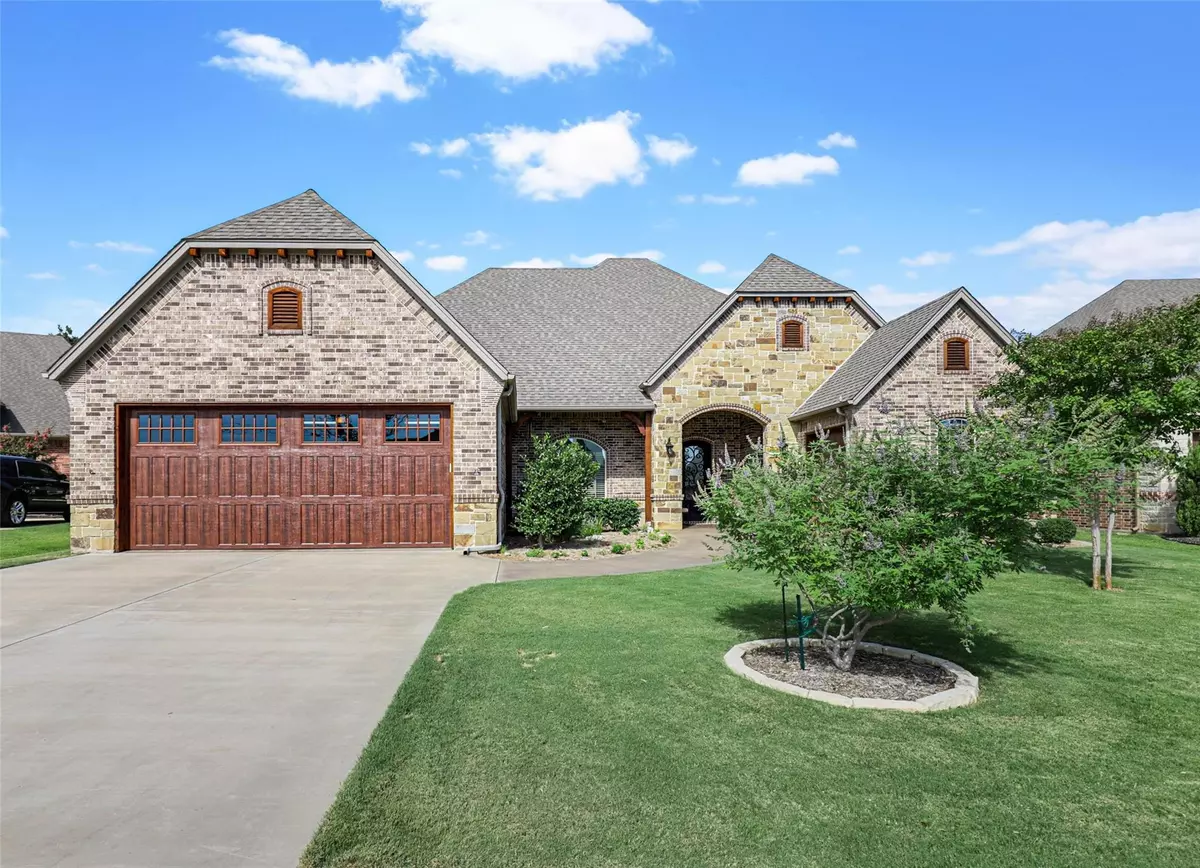$549,900
For more information regarding the value of a property, please contact us for a free consultation.
3 Beds
2 Baths
2,370 SqFt
SOLD DATE : 09/30/2022
Key Details
Property Type Single Family Home
Sub Type Single Family Residence
Listing Status Sold
Purchase Type For Sale
Square Footage 2,370 sqft
Price per Sqft $232
Subdivision Pecan Plantation - Orchard 12A
MLS Listing ID 20144330
Sold Date 09/30/22
Bedrooms 3
Full Baths 2
HOA Fees $199/mo
HOA Y/N Mandatory
Year Built 2017
Annual Tax Amount $5,828
Lot Size 0.303 Acres
Acres 0.303
Property Description
Wonderful John Anthony built home in Pecan Plantation, open floor plan and large lowE windows throughout to let the light and enjoy watching the deer in the greenbelt directly behind the home. Located on a cul-de-sac with access to pond, walking trails and park area. Large owners suite with ensuite bathroom, double sinks, separate large walk-in shower, jetted bath tub, large walk-in closet. Kitchen has large 10' island perfect for entertaining, additional side cabinets with glass doors to display your treasures, corner pantry, dining room right off of kitchen with windows overlooking backyard and park area. Lg living room with corner fireplace and windows overlooking large patio and backyard. The office has glass paned doors for privacy, custom textured walls, built in bookshelves. Extra long 2 car garage with storage under stairs to attic, oversized golf cart garage with cabinets, both garage floors epoxied. Lg 37' back covered porch, plenty of room to entertain. Fiber Optic cable.
Location
State TX
County Hood
Community Airport/Runway, Boat Ramp, Campground, Club House, Community Dock, Community Pool, Curbs, Fishing, Fitness Center, Gated, Golf, Greenbelt, Guarded Entrance, Horse Facilities, Jogging Path/Bike Path, Marina, Park, Playground, Restaurant, Rv Parking, Stable(S), Tennis Court(S)
Direction South on Fall Creek Hwy, turn left on Monticello Dr towards Pecan front gate. At circle drive turn on Plantation Drive. Right on Browning Ct.
Rooms
Dining Room 1
Interior
Interior Features Cable TV Available, Decorative Lighting, Flat Screen Wiring, Granite Counters, High Speed Internet Available, Kitchen Island, Open Floorplan, Pantry, Walk-In Closet(s)
Heating Central, Electric
Cooling Ceiling Fan(s), Central Air, Electric
Flooring Carpet, Ceramic Tile, Wood
Fireplaces Number 1
Fireplaces Type Blower Fan, Gas Logs, Living Room, Masonry, Propane
Equipment Air Purifier
Appliance Dishwasher, Disposal, Gas Cooktop, Gas Water Heater, Microwave, Double Oven, Plumbed For Gas in Kitchen, Plumbed for Ice Maker, Tankless Water Heater
Heat Source Central, Electric
Exterior
Exterior Feature Covered Patio/Porch, Rain Gutters
Garage Spaces 2.0
Carport Spaces 2
Fence Back Yard, Fenced, Metal
Community Features Airport/Runway, Boat Ramp, Campground, Club House, Community Dock, Community Pool, Curbs, Fishing, Fitness Center, Gated, Golf, Greenbelt, Guarded Entrance, Horse Facilities, Jogging Path/Bike Path, Marina, Park, Playground, Restaurant, RV Parking, Stable(s), Tennis Court(s)
Utilities Available All Weather Road, Cable Available, Concrete, MUD Sewer, MUD Water, Underground Utilities, Other
Roof Type Composition
Garage Yes
Building
Lot Description Cul-De-Sac, Greenbelt, Landscaped, Lrg. Backyard Grass, Many Trees, Park View, Sprinkler System, Subdivision
Story One
Foundation Slab
Structure Type Brick,Rock/Stone
Schools
School District Granbury Isd
Others
Restrictions Architectural,Deed
Ownership See Tax Record
Financing Conventional
Read Less Info
Want to know what your home might be worth? Contact us for a FREE valuation!

Our team is ready to help you sell your home for the highest possible price ASAP

©2025 North Texas Real Estate Information Systems.
Bought with Kacey Huggins • Keller Williams Brazos West
13276 Research Blvd, Suite # 107, Austin, Texas, 78750, United States






