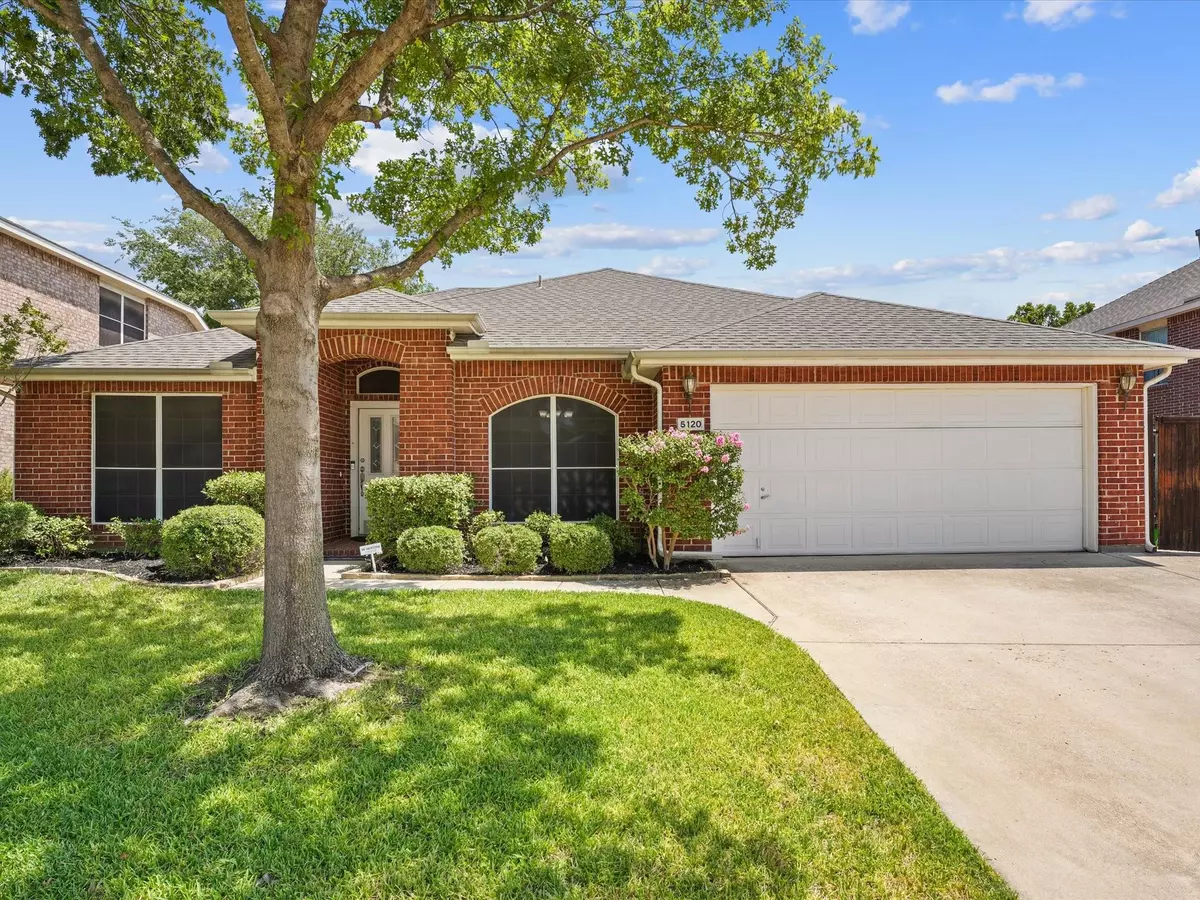$465,000
For more information regarding the value of a property, please contact us for a free consultation.
4 Beds
2 Baths
2,250 SqFt
SOLD DATE : 10/04/2022
Key Details
Property Type Single Family Home
Sub Type Single Family Residence
Listing Status Sold
Purchase Type For Sale
Square Footage 2,250 sqft
Price per Sqft $206
Subdivision Timberview Estates West Ph 1, 2
MLS Listing ID 20134846
Sold Date 10/04/22
Style Traditional
Bedrooms 4
Full Baths 2
HOA Fees $25/ann
HOA Y/N Mandatory
Year Built 1998
Annual Tax Amount $6,853
Lot Size 9,060 Sqft
Acres 0.208
Property Description
Multiple offers received, highest and best due by 5pm on Sunday, 9.11.2022.Welcome to Timberview Estates West!This single story, 4 bed w 2 bath cutie is waiting for you to make it home! Covered front porch leads you into this charmer featuring crown molding, vaulted ceilings, and an open floor plan - perfect for entertaining. Once inside you will find a dedicated office & formal dining room. Picture yourself cooking for friends and family in the bright kitchen boasting granite countertops, Stainless Steel appliances, an island for prepping & amazing breakfast bar opening up to the family room. Relax in your primary bedroom with ensuite complete with double sinks, separate shower, garden tub and large walk in closet. Spacious secondary bedrooms share the guest bath. Enjoy making memories out in the private backyard, there is a deck ready for the barbecues or reading your favorite book while sipping your favorite beverage. Need a place to park a small pop-up trailer or boat, you got it!
Location
State TX
County Denton
Direction From FM 2499, East on College, Left on Timberland Parkway, Right on Locke, Left on Timber Park Dr
Rooms
Dining Room 2
Interior
Interior Features Cable TV Available, Pantry, Walk-In Closet(s)
Heating Central, Natural Gas
Cooling Ceiling Fan(s), Central Air, Electric
Flooring Carpet, Ceramic Tile
Fireplaces Number 1
Fireplaces Type Gas Starter, Living Room, Wood Burning
Appliance Dishwasher, Disposal, Microwave
Heat Source Central, Natural Gas
Laundry Electric Dryer Hookup, Full Size W/D Area, Washer Hookup
Exterior
Exterior Feature Covered Patio/Porch, Rain Gutters, Storage
Garage Spaces 2.0
Fence Fenced, Wood
Utilities Available All Weather Road, Asphalt, Cable Available, City Sewer, City Water, Concrete, Curbs, Electricity Available, Individual Water Meter, Sidewalk
Roof Type Composition
Garage Yes
Building
Lot Description Interior Lot, Landscaped, Lrg. Backyard Grass, Sprinkler System, Subdivision
Story One
Foundation Slab
Structure Type Brick,Frame
Schools
School District Lewisville Isd
Others
Ownership See tax records
Acceptable Financing Cash, Conventional, FHA, VA Loan
Listing Terms Cash, Conventional, FHA, VA Loan
Financing Cash
Special Listing Condition Survey Available
Read Less Info
Want to know what your home might be worth? Contact us for a FREE valuation!

Our team is ready to help you sell your home for the highest possible price ASAP

©2025 North Texas Real Estate Information Systems.
Bought with John Czerwieski • Keller Williams Realty
13276 Research Blvd, Suite # 107, Austin, Texas, 78750, United States






