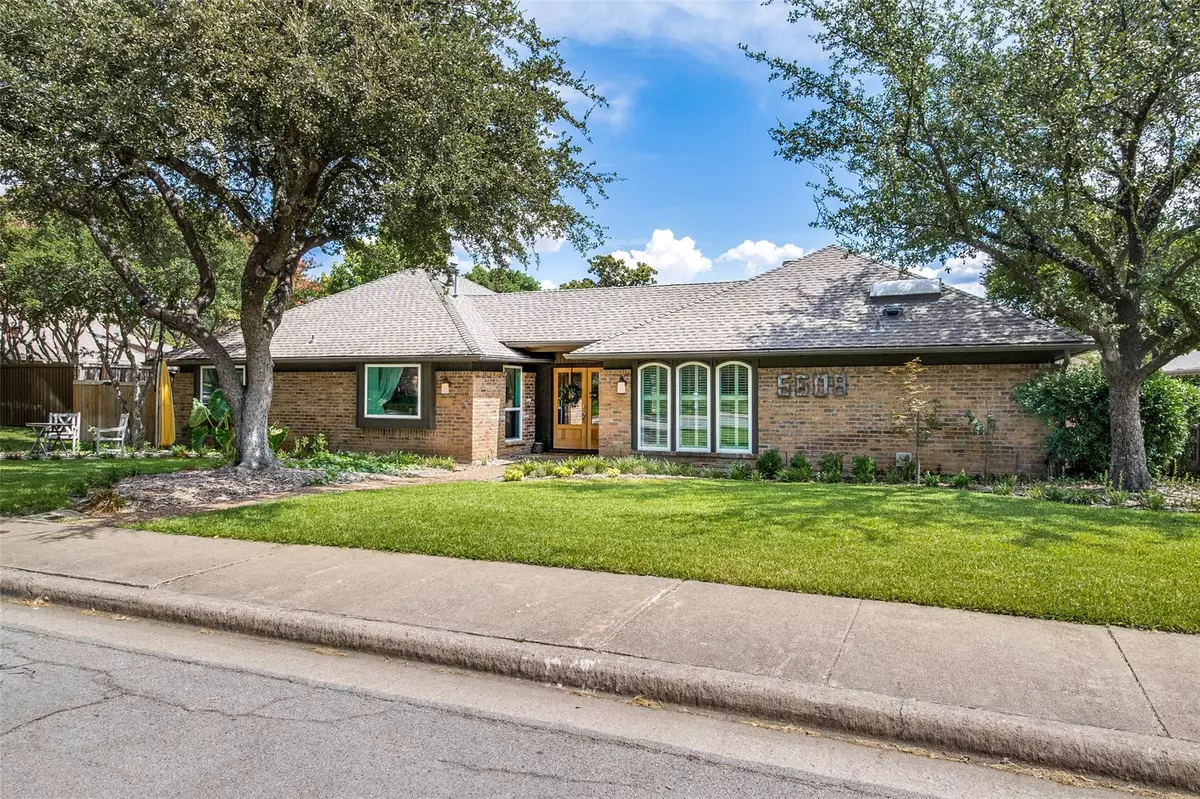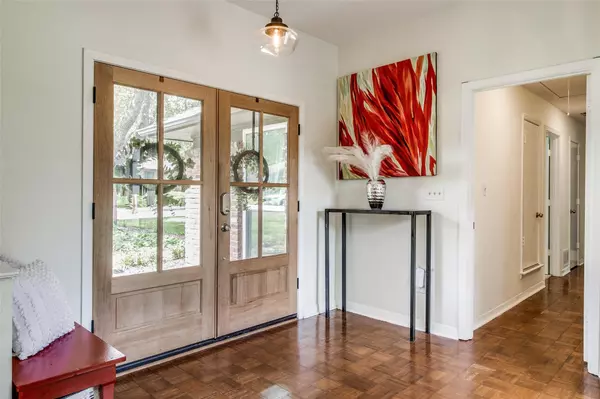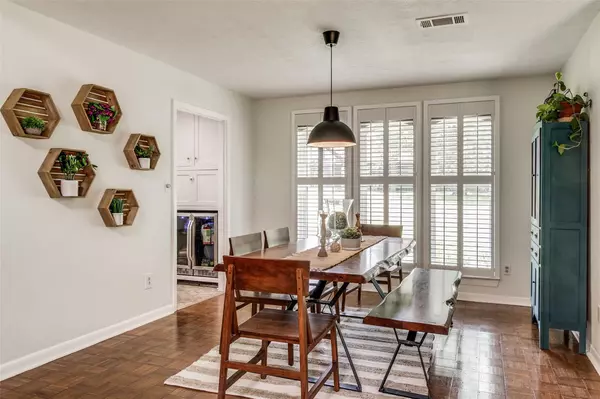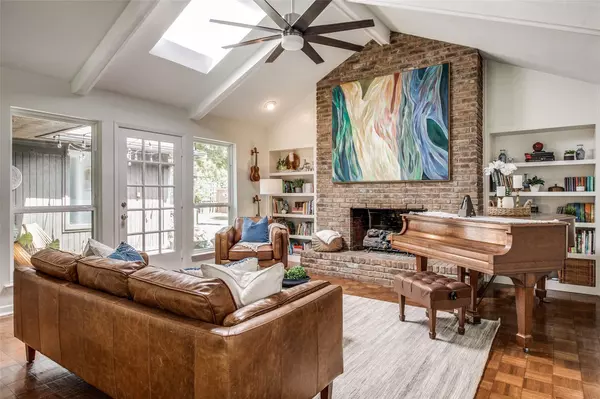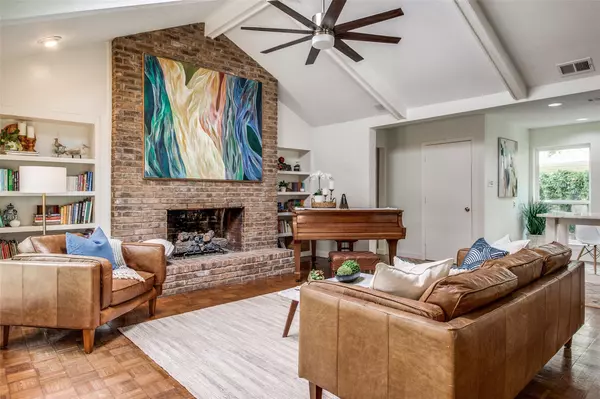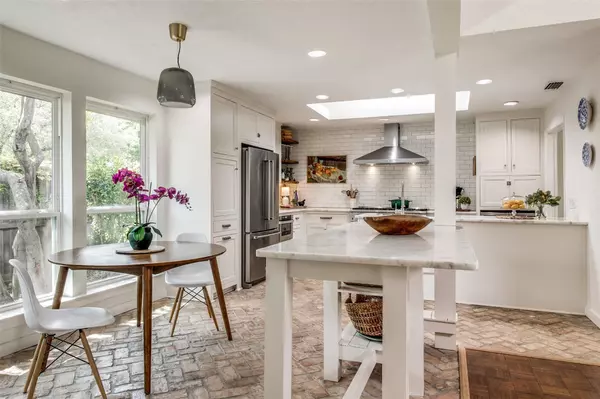$640,000
For more information regarding the value of a property, please contact us for a free consultation.
3 Beds
3 Baths
2,462 SqFt
SOLD DATE : 10/03/2022
Key Details
Property Type Single Family Home
Sub Type Single Family Residence
Listing Status Sold
Purchase Type For Sale
Square Footage 2,462 sqft
Price per Sqft $259
Subdivision Preston Green North
MLS Listing ID 20143149
Sold Date 10/03/22
Style Traditional
Bedrooms 3
Full Baths 3
HOA Y/N None
Year Built 1980
Annual Tax Amount $10,547
Lot Size 10,193 Sqft
Acres 0.234
Property Description
Property currently contract. Sellers open to backup contract. Updated single story 3 bedroom 3 bath on almost a quarter acre in exemplary Brentfield Elementary RISD neighborhood. Open layout great room, dining, and custom chef's kitchen with 48inch gas range, quartzite countertops, cast iron farmhouse sink. Abundance of natural daylight throughout the home. Private den towards the back of house with access to backyard, full bath, and additional storage. 3 bedrooms are together in East wing of house. Newly updated primary bath with freestanding tub and huge freestanding shower. Backyard has extra pad for parking a boat and is large enough for a pool or camp night with the kids! Buyer('s agent) to verify all information.
Location
State TX
County Dallas
Direction From PGBT, go South on Preston Road, left (East) on McCallum, right (South) on Davenport, left (East) onto Elvedon. House is on the right.
Rooms
Dining Room 2
Interior
Interior Features Built-in Features, Built-in Wine Cooler, Cable TV Available, Decorative Lighting, Double Vanity, Eat-in Kitchen, High Speed Internet Available, Kitchen Island, Open Floorplan, Paneling, Vaulted Ceiling(s), Walk-In Closet(s), Other
Heating Central, Natural Gas
Cooling Central Air, Electric
Flooring Brick, Carpet, Hardwood, Parquet, Tile
Fireplaces Number 1
Fireplaces Type Brick, Gas
Appliance Commercial Grade Range, Commercial Grade Vent, Dishwasher, Disposal, Gas Range, Gas Water Heater, Double Oven, Plumbed For Gas in Kitchen, Plumbed for Ice Maker, Vented Exhaust Fan
Heat Source Central, Natural Gas
Laundry Electric Dryer Hookup, Utility Room, Full Size W/D Area, Washer Hookup
Exterior
Exterior Feature Rain Gutters, Uncovered Courtyard
Garage Spaces 2.0
Fence Back Yard, Wood
Utilities Available City Sewer, City Water, Curbs, Individual Gas Meter, Individual Water Meter, Sidewalk
Roof Type Composition
Garage Yes
Building
Lot Description Interior Lot, Landscaped, Lrg. Backyard Grass, Many Trees, Sprinkler System
Story One
Foundation Slab
Structure Type Brick,Siding,Wood
Schools
School District Richardson Isd
Others
Ownership See document
Acceptable Financing Cash, Conventional, FHA, VA Loan
Listing Terms Cash, Conventional, FHA, VA Loan
Financing Conventional
Read Less Info
Want to know what your home might be worth? Contact us for a FREE valuation!

Our team is ready to help you sell your home for the highest possible price ASAP

©2025 North Texas Real Estate Information Systems.
Bought with Dodge Salisbury • Douglas Elliman Real Estate
13276 Research Blvd, Suite # 107, Austin, Texas, 78750, United States

