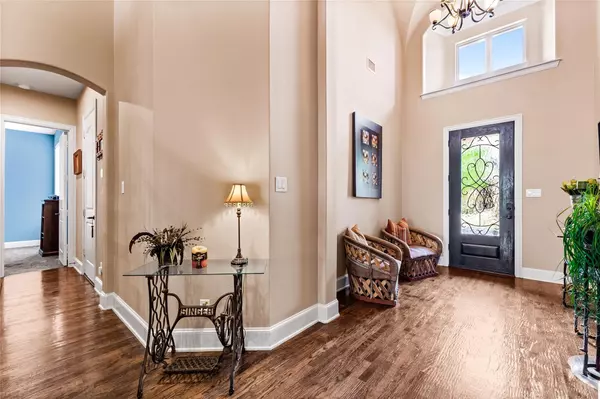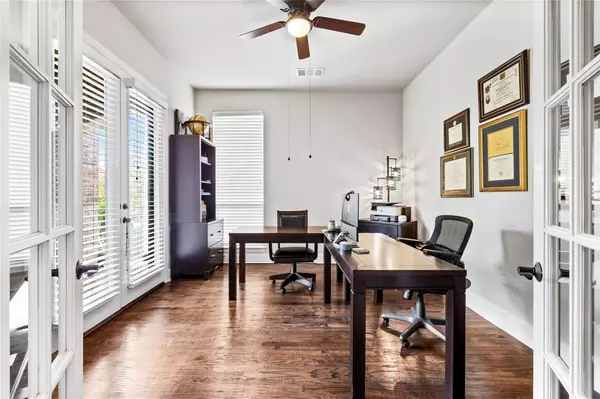$900,000
For more information regarding the value of a property, please contact us for a free consultation.
5 Beds
6 Baths
4,249 SqFt
SOLD DATE : 10/12/2022
Key Details
Property Type Single Family Home
Sub Type Single Family Residence
Listing Status Sold
Purchase Type For Sale
Square Footage 4,249 sqft
Price per Sqft $211
Subdivision Castle Hills Ph V Sec A
MLS Listing ID 20138952
Sold Date 10/12/22
Style Traditional
Bedrooms 5
Full Baths 4
Half Baths 2
HOA Fees $76/ann
HOA Y/N Mandatory
Year Built 2012
Annual Tax Amount $12,633
Lot Size 8,102 Sqft
Acres 0.186
Property Description
Extraordinary living awaits you in this sprawling 5-bedroom estate with separate entry quarters and refreshing oasis style pool. French door study w front porch access greets you while natural light from the wall of windows in the coffered ceiling living room beckons you to the gourmet kitchen complete w 6 burner gas cooktop, built-in refrigerator, granite c-tops, walk-in pantry and island w room for dining. Spacious downstairs primary suite features 2 walk-in closets, dual sinks, jetted tub, separate shower. Two additional downstairs ensuite bedrooms can be found including one with its own entrance. Jack and Jill bedrooms are upstairs along w media room which includes 3 mounted TVs and row of 3 media chairs PLUS game room w wet bar which includes pool table w ping-pong topper, access to balcony which overlooks dreamscape backyard. Extended covered outdoor kitchen w grill, 3 car epoxied floored garage complete this beauty located in amenity-laden Castle Hills Golf Course Community.
Location
State TX
County Denton
Community Club House, Community Pool, Curbs, Golf, Greenbelt, Jogging Path/Bike Path, Lake, Park, Playground, Sidewalks, Tennis Court(S)
Direction Turn West on Magic Mantle Drive, Right on Four Stones Blvd, Right on Ironside Dr.
Rooms
Dining Room 1
Interior
Interior Features Built-in Features, Cable TV Available, Decorative Lighting, Eat-in Kitchen, Flat Screen Wiring, Granite Counters, High Speed Internet Available, Kitchen Island, Open Floorplan, Pantry, Smart Home System, Sound System Wiring, Vaulted Ceiling(s), Walk-In Closet(s), Wet Bar, Wired for Data
Heating ENERGY STAR Qualified Equipment, Fireplace(s), Natural Gas, Zoned
Cooling Ceiling Fan(s), Central Air, Electric, Multi Units, Roof Turbine(s), Zoned
Flooring Carpet, Ceramic Tile, Combination, Hardwood
Fireplaces Number 1
Fireplaces Type Family Room, Gas, Gas Logs, Gas Starter, Stone
Equipment Satellite Dish, TV Antenna
Appliance Built-in Refrigerator, Commercial Grade Vent, Dishwasher, Disposal, Electric Oven, Gas Cooktop, Ice Maker, Microwave, Convection Oven, Plumbed For Gas in Kitchen, Plumbed for Ice Maker
Heat Source ENERGY STAR Qualified Equipment, Fireplace(s), Natural Gas, Zoned
Laundry Electric Dryer Hookup, Utility Room, Full Size W/D Area, Washer Hookup
Exterior
Exterior Feature Balcony, Built-in Barbecue, Covered Deck, Covered Patio/Porch, Rain Gutters, Lighting, Outdoor Living Center
Garage Spaces 3.0
Fence Fenced, Full, Gate, Wood
Pool Fenced, Gunite, Heated, In Ground, Outdoor Pool, Pool Sweep, Pool/Spa Combo, Pump, Water Feature, Waterfall
Community Features Club House, Community Pool, Curbs, Golf, Greenbelt, Jogging Path/Bike Path, Lake, Park, Playground, Sidewalks, Tennis Court(s)
Utilities Available Asphalt, Cable Available, City Sewer, City Water, Curbs, Electricity Connected, Individual Gas Meter, Individual Water Meter, Phone Available, Sidewalk, Underground Utilities
Roof Type Composition
Garage Yes
Private Pool 1
Building
Lot Description Interior Lot, Landscaped, Sprinkler System, Subdivision
Story Two
Foundation Slab
Structure Type Brick,Rock/Stone
Schools
School District Lewisville Isd
Others
Restrictions Deed,Easement(s),Unknown Encumbrance(s)
Ownership See Tax
Acceptable Financing Cash, Conventional, Other
Listing Terms Cash, Conventional, Other
Financing Conventional
Special Listing Condition Aerial Photo, Deed Restrictions, Survey Available, Utility Easement, Verify Tax Exemptions
Read Less Info
Want to know what your home might be worth? Contact us for a FREE valuation!

Our team is ready to help you sell your home for the highest possible price ASAP

©2025 North Texas Real Estate Information Systems.
Bought with Tim Jacob • Beam Real Estate, LLC
13276 Research Blvd, Suite # 107, Austin, Texas, 78750, United States






