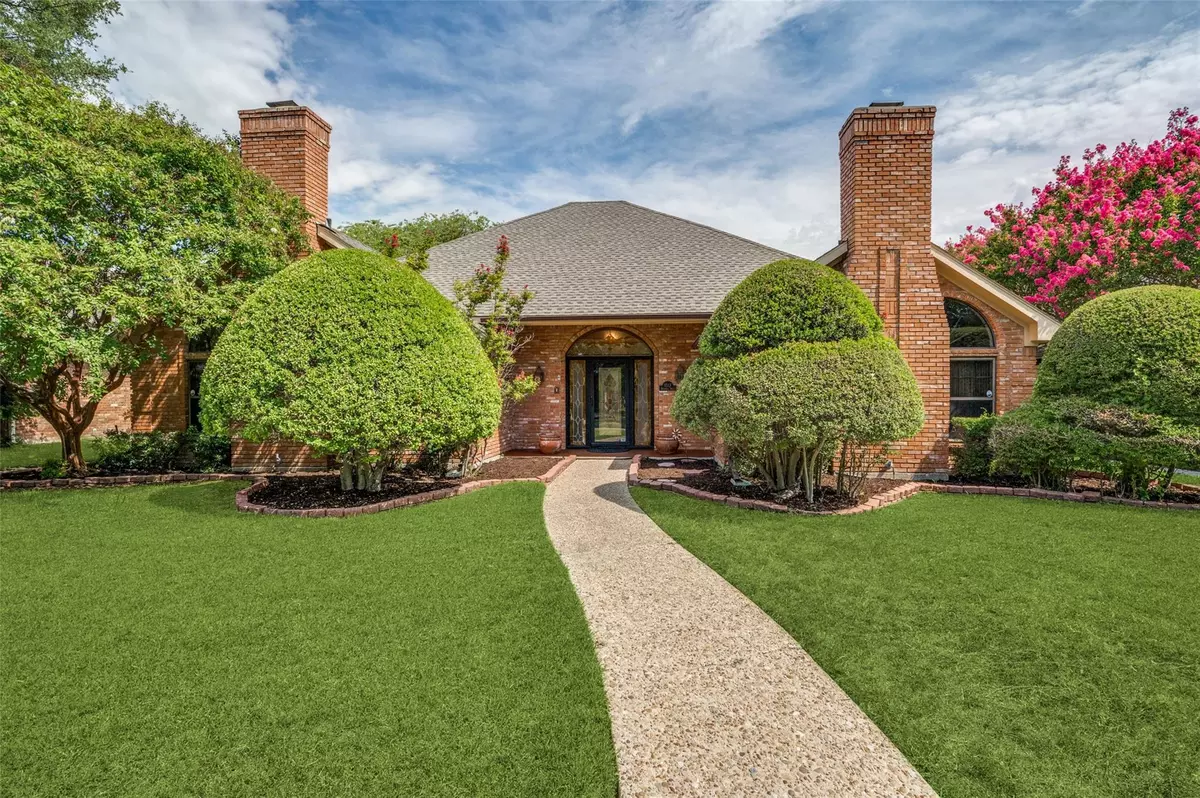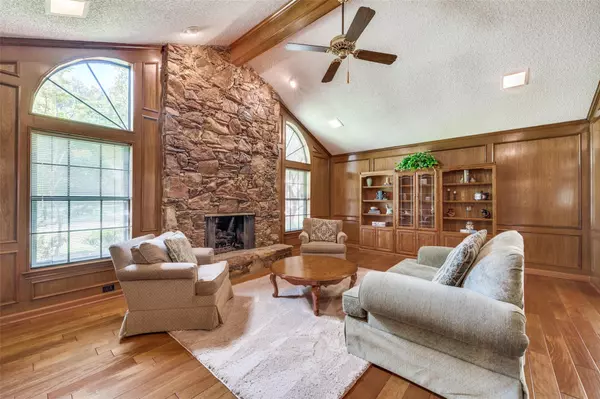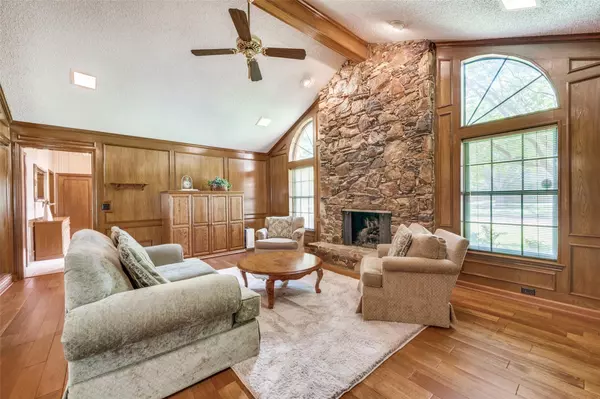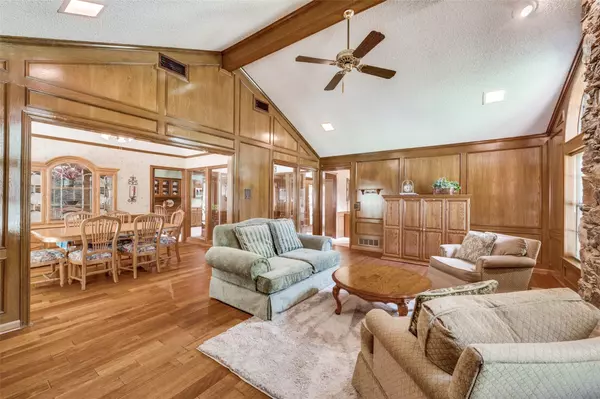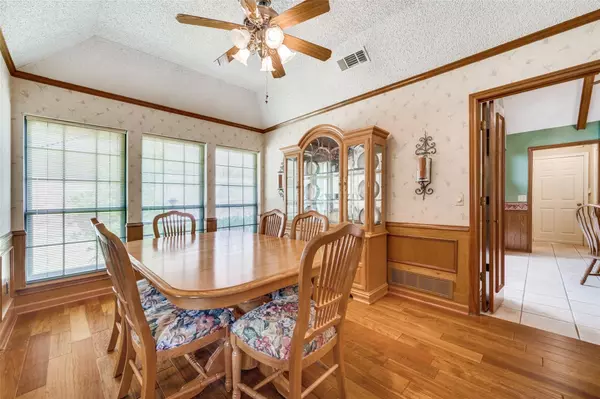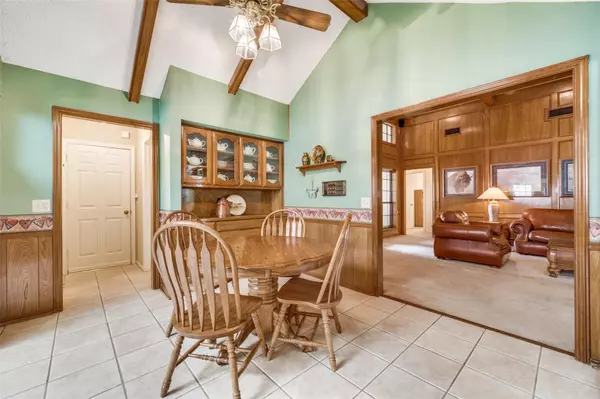$499,900
For more information regarding the value of a property, please contact us for a free consultation.
3 Beds
3 Baths
2,564 SqFt
SOLD DATE : 09/12/2022
Key Details
Property Type Single Family Home
Sub Type Single Family Residence
Listing Status Sold
Purchase Type For Sale
Square Footage 2,564 sqft
Price per Sqft $194
Subdivision Briarmeade Vi
MLS Listing ID 20121048
Sold Date 09/12/22
Style Traditional
Bedrooms 3
Full Baths 2
Half Baths 1
HOA Y/N None
Year Built 1982
Annual Tax Amount $6,667
Lot Size 8,712 Sqft
Acres 0.2
Lot Dimensions 74x120
Property Description
Tucked away in popular Briarmeade on a quiet tree-lined street between two historic farms, this TRUE CUSTOM one story offers the peace of the country with the convenience of an outstanding south Plano location! Available for the first time in 25 years, you will appreciate the warmth of the finishes+ open floorplan designed with SPACE for everyone (truly every room is BIG; even the garage is oversized!), SOARING ceilings and skylights galore to bring in an abundance of natural light! THREE living areas provide unique places for entertaining yet flow together beautifully: the Living Room with it's beamed cathedral ceiling, handsome stacked stone raised hearth fireplace + hardwood floors is open to the Dining Room. HUGE Family Room with BIG wet bar will host a real crowd but still feels warm and cozy! Owners Suite is split for privacy: here you will find a private oasis with the second floor to ceiling brick fireplace! Hop on the Chisholm Trail hike & bike trails just a short walk away!
Location
State TX
County Collin
Direction From W. Park Blvd, head north on Country Pl Dr, right on Bamburgh Dr, home will be on your left.
Rooms
Dining Room 2
Interior
Interior Features Built-in Features, Cable TV Available, Cathedral Ceiling(s), Decorative Lighting, Eat-in Kitchen, High Speed Internet Available, Paneling, Pantry, Vaulted Ceiling(s), Walk-In Closet(s), Wet Bar
Heating Central, Electric, Fireplace(s), Zoned
Cooling Ceiling Fan(s), Central Air, Electric, Window Unit(s), Zoned
Flooring Carpet, Ceramic Tile, Hardwood, Tile, Wood
Fireplaces Number 2
Fireplaces Type Gas, Gas Logs, Gas Starter, Living Room, Master Bedroom
Appliance Dishwasher, Disposal, Electric Cooktop, Electric Oven, Gas Water Heater, Microwave, Double Oven
Heat Source Central, Electric, Fireplace(s), Zoned
Laundry Electric Dryer Hookup, Utility Room, Full Size W/D Area, Washer Hookup
Exterior
Exterior Feature Rain Gutters
Garage Spaces 2.0
Fence Wood
Utilities Available Alley, Cable Available, City Sewer, City Water, Individual Gas Meter, Individual Water Meter, Sidewalk, Underground Utilities
Roof Type Composition
Garage Yes
Building
Lot Description Interior Lot, Landscaped, Sprinkler System, Subdivision
Story One
Foundation Slab
Structure Type Brick
Schools
High Schools Plano Senior
School District Plano Isd
Others
Ownership Ask Agent
Acceptable Financing Cash, Conventional, FHA, VA Loan
Listing Terms Cash, Conventional, FHA, VA Loan
Financing Conventional
Read Less Info
Want to know what your home might be worth? Contact us for a FREE valuation!

Our team is ready to help you sell your home for the highest possible price ASAP

©2025 North Texas Real Estate Information Systems.
Bought with Shinwar Tovi • Halo Group Realty, LLC
13276 Research Blvd, Suite # 107, Austin, Texas, 78750, United States

