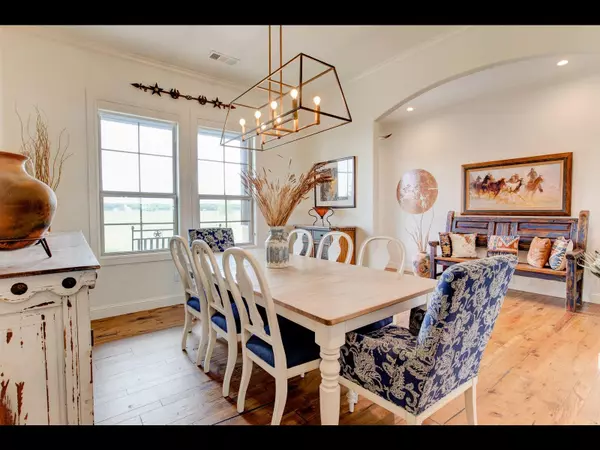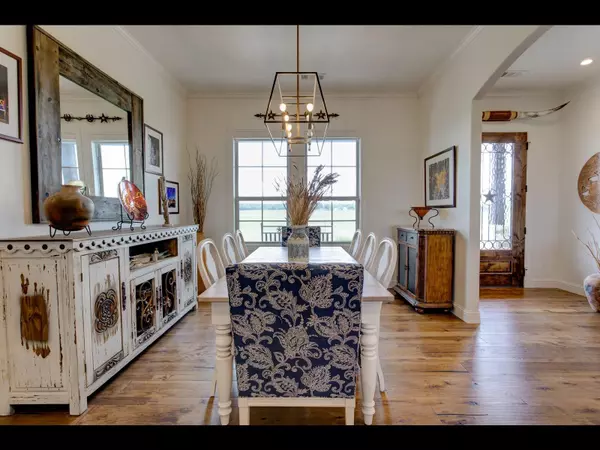$950,000
For more information regarding the value of a property, please contact us for a free consultation.
4 Beds
2 Baths
2,831 SqFt
SOLD DATE : 10/03/2022
Key Details
Property Type Single Family Home
Sub Type Single Family Residence
Listing Status Sold
Purchase Type For Sale
Square Footage 2,831 sqft
Price per Sqft $335
Subdivision Driftwood Ranch On Brazos
MLS Listing ID 20137285
Sold Date 10/03/22
Style Ranch
Bedrooms 4
Full Baths 2
HOA Fees $170/ann
HOA Y/N Mandatory
Year Built 2019
Annual Tax Amount $9,080
Lot Size 2.789 Acres
Acres 2.789
Property Description
Situated on nearly 3 acres in the premier community, Driftwood Ranch on the Brazos, this exquisite 2019 custom home has it all! Enjoy serene views from every room in the house. Spacious open living-kitchen, vaulted ceiling, stone fireplace, gorgeous solid beams, and hardwood floors. Large master bedroom with luxurious en suite. Two additional rooms and an office that could be used as a 4th bedroom. Large covered back porch with wood burning fireplace, outdoor living area, dining area, and kitchen. Home features a three car oversized garage and a fully insulated storage shop or could be fourth car garage. Lot is situated on a grass taxi-way to access the community runway and also has hanger space at the rear of the property to build your dream hangar! Community boat ramp, dock, runway. This home has every attention to detail, a must see!
Location
State TX
County Parker
Community Airport/Runway, Boat Ramp, Community Dock, Gated, Hangar
Direction From Granbury, proceed north on Tin Top Hwy which turns into Thorpe Springs Rd. Take a right onto Driftwood Ranch Trail. Stop at community gate and enter code. Proceed straight and take a right onto Silver Sage Ct. House will be on the left (for sale by owner sign in front yard).
Rooms
Dining Room 1
Interior
Interior Features Cable TV Available, Decorative Lighting, Double Vanity, Eat-in Kitchen, Granite Counters, High Speed Internet Available, Kitchen Island, Loft, Natural Woodwork, Open Floorplan, Pantry, Vaulted Ceiling(s), Walk-In Closet(s)
Heating Central, Electric, Heat Pump
Cooling Ceiling Fan(s), Central Air, Electric
Flooring Carpet, Ceramic Tile, Wood
Fireplaces Number 2
Fireplaces Type Family Room, Gas, Gas Logs, Outside, Stone, Wood Burning
Appliance Dishwasher, Disposal, Gas Cooktop, Gas Oven, Microwave, Vented Exhaust Fan, Water Purifier, Water Softener
Heat Source Central, Electric, Heat Pump
Laundry Electric Dryer Hookup, Full Size W/D Area, Washer Hookup
Exterior
Exterior Feature Covered Patio/Porch, Garden(s), Rain Gutters, Lighting, Outdoor Kitchen, Private Landing Strip, RV/Boat Parking, Storage
Garage Spaces 3.0
Fence Wrought Iron
Pool Gunite, In Ground, Outdoor Pool, Pool/Spa Combo, Pump, Water Feature
Community Features Airport/Runway, Boat Ramp, Community Dock, Gated, Hangar
Utilities Available Aerobic Septic, Asphalt, Cable Available, Co-op Electric, Outside City Limits, Propane, Underground Utilities, Well
Roof Type Composition
Garage Yes
Private Pool 1
Building
Lot Description Acreage, Airstrip, Few Trees, Landscaped, Lrg. Backyard Grass, Sprinkler System, Taxi-way
Story One
Foundation Slab
Structure Type Rock/Stone
Schools
School District Weatherford Isd
Others
Restrictions Architectural,Building,Deed,No Mobile Home
Ownership David Danner
Acceptable Financing Cash, Conventional, VA Loan
Listing Terms Cash, Conventional, VA Loan
Financing Conventional
Special Listing Condition Deed Restrictions
Read Less Info
Want to know what your home might be worth? Contact us for a FREE valuation!

Our team is ready to help you sell your home for the highest possible price ASAP

©2025 North Texas Real Estate Information Systems.
Bought with Logan Winstead • CLARK REAL ESTATE GROUP
13276 Research Blvd, Suite # 107, Austin, Texas, 78750, United States






