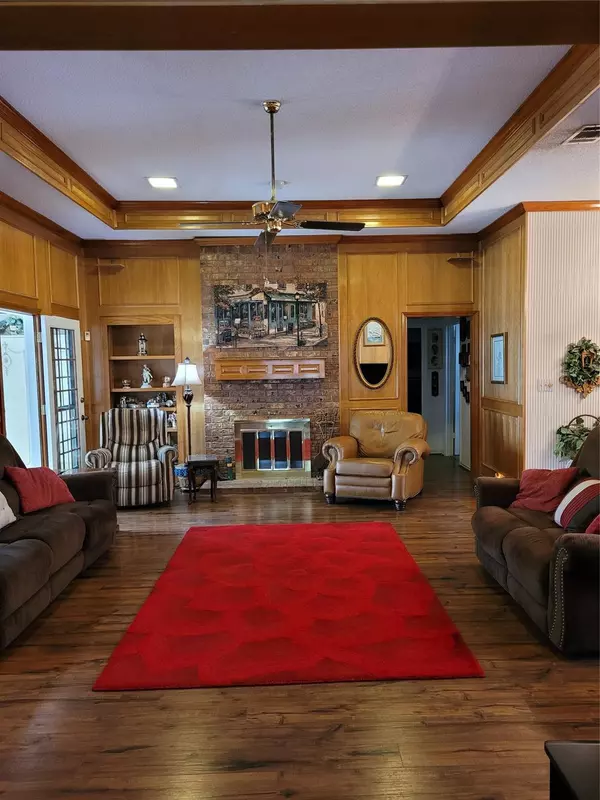$409,900
For more information regarding the value of a property, please contact us for a free consultation.
3 Beds
3 Baths
2,479 SqFt
SOLD DATE : 10/04/2022
Key Details
Property Type Single Family Home
Sub Type Single Family Residence
Listing Status Sold
Purchase Type For Sale
Square Footage 2,479 sqft
Price per Sqft $165
Subdivision Lake Park Estate Add
MLS Listing ID 20134907
Sold Date 10/04/22
Style Traditional
Bedrooms 3
Full Baths 2
Half Baths 1
HOA Y/N None
Year Built 1984
Annual Tax Amount $7,735
Lot Size 10,018 Sqft
Acres 0.23
Property Description
Gorgeous custom built home in desirable neighborhood near Lake Arlington, parks and shopping. Beautifully landscaped. Rear entry garage with electric security gate. Vaulted accented ceilings and 2.5 inch blinds throughout. Open concept living with three living areas and two dining. Sunroom is heated and air conditioned and open to living areas and master. All rooms are oversized. Clearstory windows and skylights in two baths. Lighted enclosed wet bar in living with adjacent half bath. Inground gunite pool and spa have separate systems. Large deck with ramp. 8 foot privacy fence. Additional iron fence. Huge elegant master bedroom and bath with high ceilings, garden tub, separate shower with seat and makeup vanity. Walk in closets. HVAC was replaced in 2021 along with many other improvements made within the last year.
Location
State TX
County Tarrant
Direction From I-20 heading West, exit Bowman Springs and turn right heading North. Turn left on Columbia, right on Lake Park to 3rd house on left.
Rooms
Dining Room 2
Interior
Interior Features Built-in Features, Cable TV Available, Chandelier, High Speed Internet Available, Open Floorplan, Paneling, Pantry, Tile Counters, Vaulted Ceiling(s), Walk-In Closet(s), Wet Bar
Heating Central, Electric, Fireplace(s)
Cooling Ceiling Fan(s), Central Air, Electric, Roof Turbine(s)
Flooring Carpet, Ceramic Tile, Laminate
Fireplaces Number 1
Fireplaces Type Brick, Decorative, Glass Doors, Living Room, Wood Burning
Equipment Intercom
Appliance Dishwasher, Disposal, Electric Cooktop, Electric Oven, Electric Water Heater, Microwave, Plumbed for Ice Maker, Trash Compactor
Heat Source Central, Electric, Fireplace(s)
Laundry Electric Dryer Hookup, Utility Room, Full Size W/D Area, Washer Hookup
Exterior
Exterior Feature Covered Patio/Porch, Rain Gutters
Garage Spaces 2.0
Fence Back Yard, Gate, High Fence, Privacy, Wood, Wrought Iron
Pool Fenced, Gunite, In Ground, Pool/Spa Combo, Waterfall
Utilities Available Cable Available, City Sewer, City Water, Curbs, Electricity Available, Electricity Connected, Individual Water Meter, Underground Utilities
Roof Type Composition
Garage Yes
Private Pool 1
Building
Lot Description Few Trees, Interior Lot, Landscaped, Oak, Sprinkler System, Subdivision
Story One
Foundation Slab
Structure Type Brick
Schools
School District Arlington Isd
Others
Ownership Payne
Acceptable Financing Cash, Conventional, FHA
Listing Terms Cash, Conventional, FHA
Financing FHA 203(b)
Read Less Info
Want to know what your home might be worth? Contact us for a FREE valuation!

Our team is ready to help you sell your home for the highest possible price ASAP

©2025 North Texas Real Estate Information Systems.
Bought with Julie Samano • Mersal Realty
13276 Research Blvd, Suite # 107, Austin, Texas, 78750, United States






