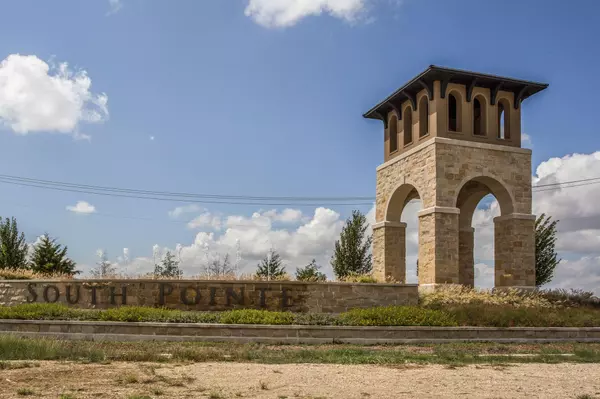$599,990
For more information regarding the value of a property, please contact us for a free consultation.
4 Beds
3 Baths
2,990 SqFt
SOLD DATE : 11/07/2022
Key Details
Property Type Single Family Home
Sub Type Single Family Residence
Listing Status Sold
Purchase Type For Sale
Square Footage 2,990 sqft
Price per Sqft $200
Subdivision South Pointe
MLS Listing ID 20136318
Sold Date 11/07/22
Style Traditional
Bedrooms 4
Full Baths 3
HOA Fees $40
HOA Y/N Mandatory
Year Built 2022
Lot Size 5,488 Sqft
Acres 0.126
Lot Dimensions 50x110
Property Description
There is a reason The Jewel is one of the most popular floor plans and why it has won so many awards for best home design… because it is the best! The minute you walk into our Jewel, you immediately notice the large open floor plan that incorporates the dining room, living room and kitchen all together for fun family memories and plenty of space for entertaining. The beautiful bay windows overlooking your private backyard in the master bedroom feels like your own private getaway within your home. Relax in your oversized drop in tub or have the option to shower in the separate glass enclosed shower in this large master bath with walk in closet. This home features a French door enclosed private office, downstairs guest room and a nice covered patio leading to your private backyard. Upstairs, you will find two additional bedrooms that share their own open retreat area as well as a large media room to continue your fun and entertaining upstairs.
Location
State TX
County Johnson
Direction Hwy 287 South Exit Lone Star Drive. Turn left at stop sign & go back over 287 to stop sign at Service Rd. Continue down Lone Star Drive into South Pointe community and turn right onto South Pointe Dr. Turn right again onto Burney Street. We are on the corner lot on your left.
Rooms
Dining Room 1
Interior
Interior Features Cable TV Available, Decorative Lighting, Flat Screen Wiring, High Speed Internet Available, Vaulted Ceiling(s)
Heating Central, Natural Gas
Cooling Ceiling Fan(s), Central Air, Electric
Flooring Carpet, Ceramic Tile, Laminate
Fireplaces Number 1
Fireplaces Type Gas Logs
Appliance Dishwasher, Disposal, Gas Cooktop, Gas Oven, Gas Water Heater, Microwave, Plumbed for Ice Maker, Tankless Water Heater, Vented Exhaust Fan, Water Filter
Heat Source Central, Natural Gas
Exterior
Exterior Feature Covered Patio/Porch, Rain Gutters, Lighting
Garage Spaces 2.0
Fence Wood
Utilities Available City Sewer, City Water, Community Mailbox, Underground Utilities
Roof Type Composition
Garage Yes
Building
Lot Description Corner Lot, Landscaped, Sprinkler System, Subdivision
Story Two
Foundation Slab
Structure Type Brick,Rock/Stone,Siding
Schools
School District Mansfield Isd
Others
Ownership David Weekley Homes
Acceptable Financing Cash, Conventional, FHA, VA Loan
Listing Terms Cash, Conventional, FHA, VA Loan
Financing Conventional
Read Less Info
Want to know what your home might be worth? Contact us for a FREE valuation!

Our team is ready to help you sell your home for the highest possible price ASAP

©2024 North Texas Real Estate Information Systems.
Bought with Paula Sanders • eXp Realty, LLC

13276 Research Blvd, Suite # 107, Austin, Texas, 78750, United States






