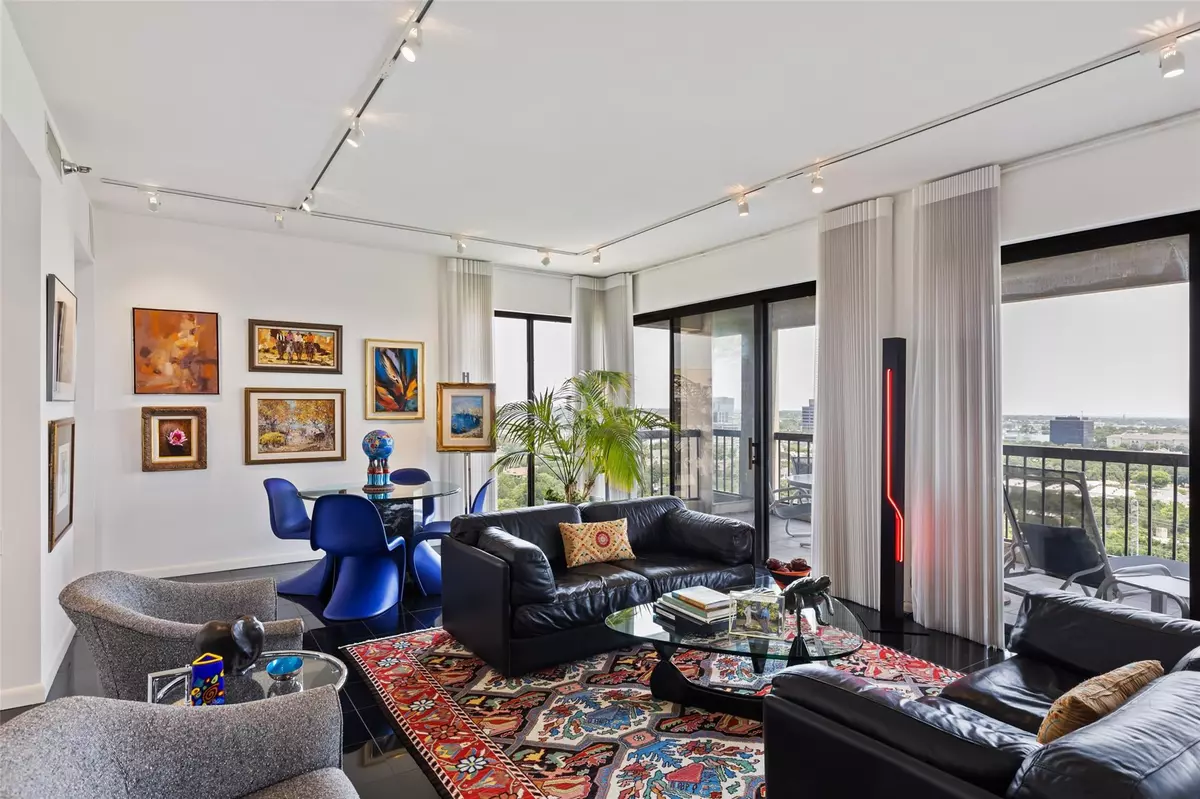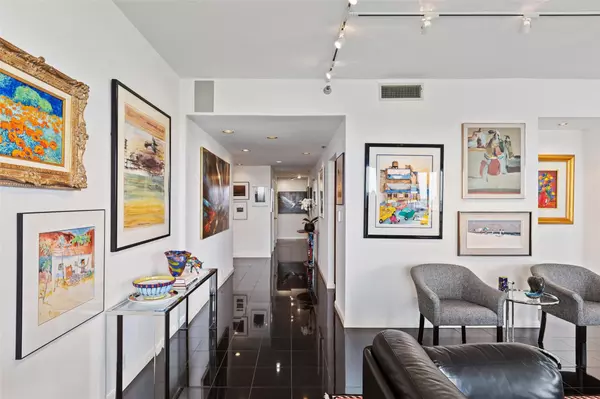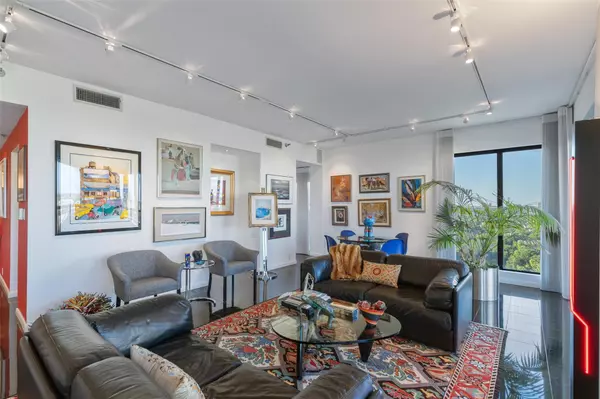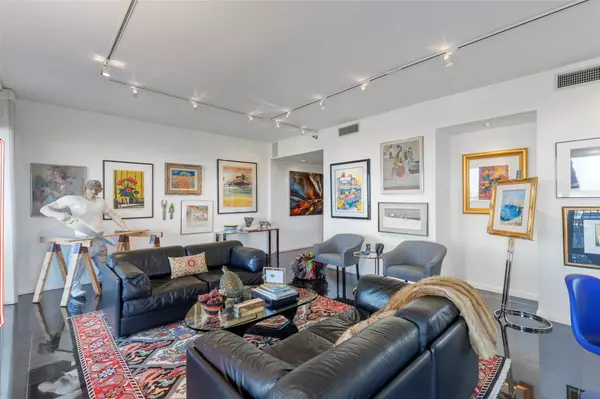$1,549,000
For more information regarding the value of a property, please contact us for a free consultation.
3 Beds
3 Baths
3,052 SqFt
SOLD DATE : 09/15/2022
Key Details
Property Type Condo
Sub Type Condominium
Listing Status Sold
Purchase Type For Sale
Square Footage 3,052 sqft
Price per Sqft $507
Subdivision Warrington
MLS Listing ID 20133802
Sold Date 09/15/22
Style Contemporary/Modern
Bedrooms 3
Full Baths 2
Half Baths 1
HOA Fees $2,051/mo
HOA Y/N Mandatory
Year Built 1981
Annual Tax Amount $37,976
Lot Size 2.109 Acres
Acres 2.109
Property Description
Breathtaking views await from this fabulous 21st floor corner unit condo with floor-to-ceiling windows & 3 outdoor terraces on the south, east and northwest sides overlooking panoramic views of tree-lined Turtle Creek, Highland Park & Dallas skyline. Perfect for an art collector, the chic contemporary interiors reveal an open floor plan with all-white palette & black marble floors throughout the spacious entertaining spaces. Showcasing endless windows with custom sheer drapery, an oversized living room opens to a large terrace with downtown views. Enjoy evening sunsets from the terrace off the formal dining room, which boasts a richly stained wet bar, wine room & is open to the galley kitchen. With its sitting area, marble bath & His & Hers walk-in closets, the oversized primary suite plus 2 add'l bedrooms provide access to an expansive terrace. Amenities: 24-hr concierge, guarded entrance, valet parking, pool & spa, fitness center, steam room, tennis court, storage & 2 parking spaces.
Location
State TX
County Dallas
Direction The Warrington is located between Blackburn and Avondale on Turtle Creek. Valet parking is available.
Rooms
Dining Room 2
Interior
Interior Features Built-in Wine Cooler, Cable TV Available, Chandelier, Decorative Lighting, Dry Bar, Eat-in Kitchen, Flat Screen Wiring, High Speed Internet Available, Open Floorplan, Pantry, Sound System Wiring, Walk-In Closet(s), Wet Bar, Wired for Data
Heating Central
Cooling Central Air, Electric
Flooring Carpet, Marble, Slate
Appliance Dishwasher, Disposal, Electric Cooktop, Electric Oven, Microwave, Convection Oven, Refrigerator
Heat Source Central
Laundry Electric Dryer Hookup, In Hall, Full Size W/D Area, Washer Hookup
Exterior
Exterior Feature Balcony
Garage Spaces 2.0
Pool Cabana, Gunite, Heated, Outdoor Pool, Separate Spa/Hot Tub
Utilities Available City Sewer, City Water, Concrete, Curbs, Sidewalk
Roof Type Tar/Gravel
Garage Yes
Private Pool 1
Building
Lot Description Interior Lot, Landscaped
Story One
Foundation Pillar/Post/Pier
Structure Type Concrete
Schools
School District Dallas Isd
Others
Restrictions No Smoking,Pet Restrictions
Ownership See Listing Agent
Acceptable Financing Cash, Conventional
Listing Terms Cash, Conventional
Financing Cash
Read Less Info
Want to know what your home might be worth? Contact us for a FREE valuation!

Our team is ready to help you sell your home for the highest possible price ASAP

©2024 North Texas Real Estate Information Systems.
Bought with Ilene Christ • Compass RE Texas, LLC.

13276 Research Blvd, Suite # 107, Austin, Texas, 78750, United States






