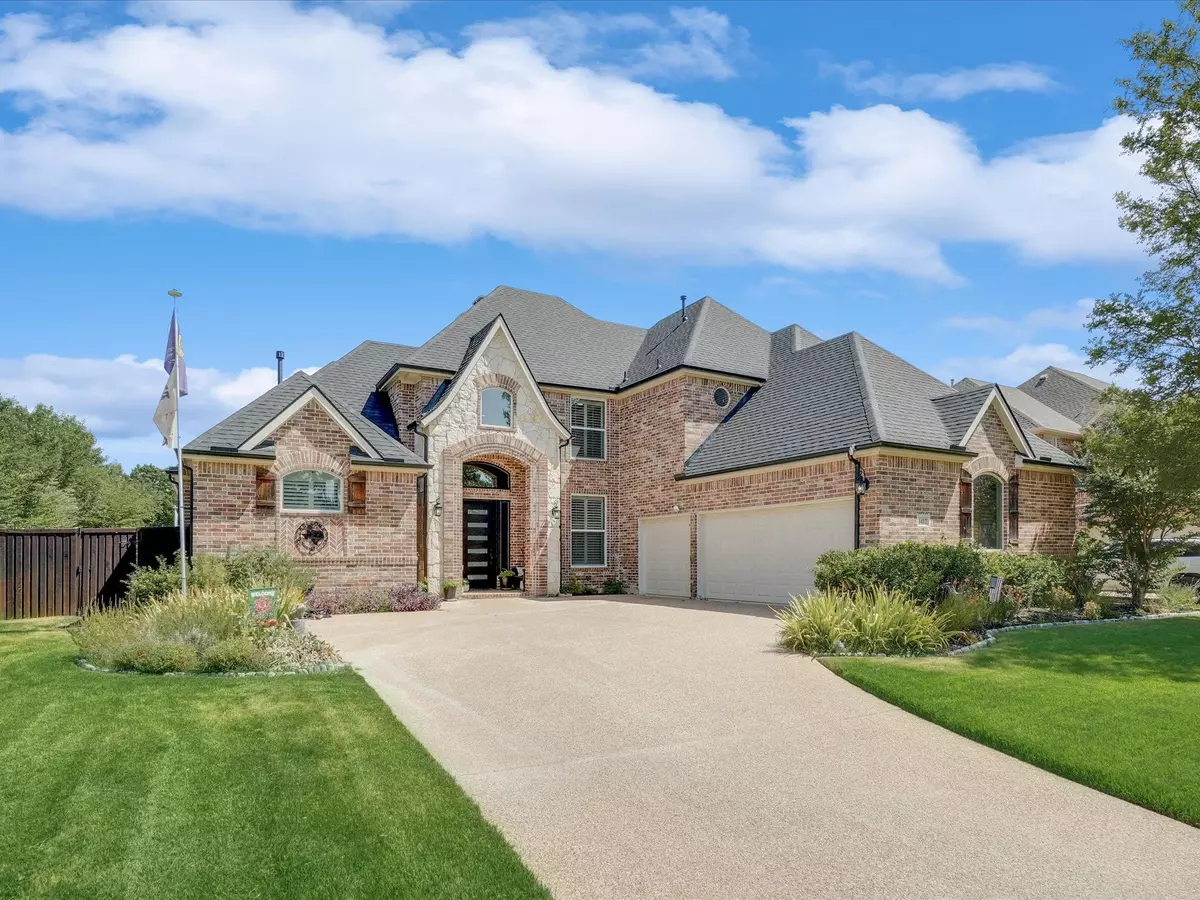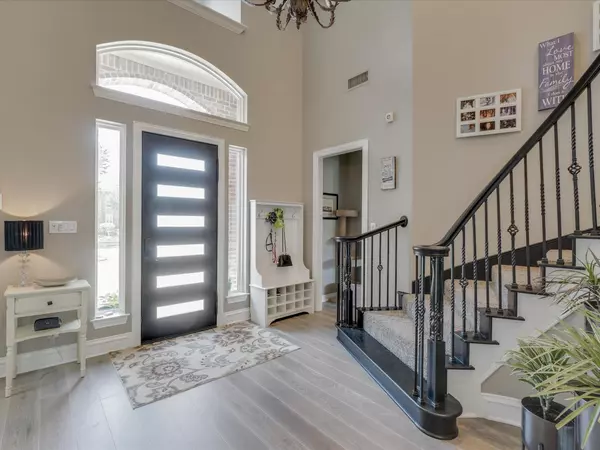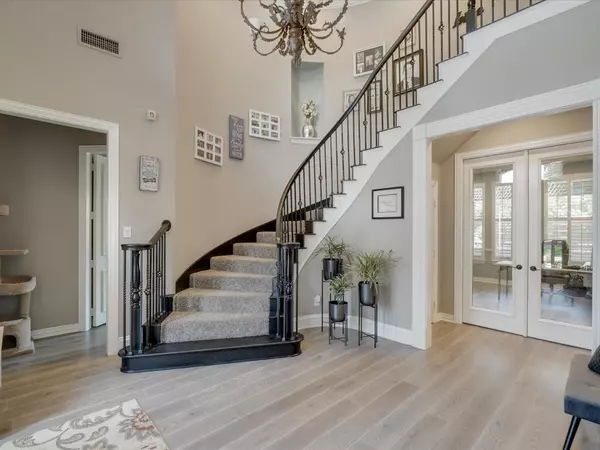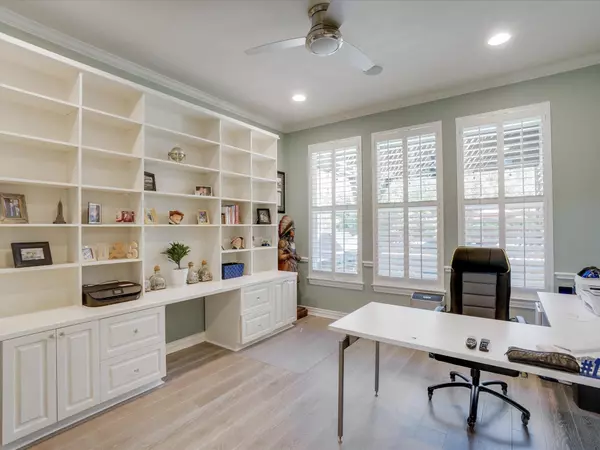$900,000
For more information regarding the value of a property, please contact us for a free consultation.
4 Beds
4 Baths
3,555 SqFt
SOLD DATE : 10/03/2022
Key Details
Property Type Single Family Home
Sub Type Single Family Residence
Listing Status Sold
Purchase Type For Sale
Square Footage 3,555 sqft
Price per Sqft $253
Subdivision Coventry At Bridlewood
MLS Listing ID 20129343
Sold Date 10/03/22
Style Traditional
Bedrooms 4
Full Baths 3
Half Baths 1
HOA Fees $80/ann
HOA Y/N Mandatory
Year Built 2000
Annual Tax Amount $11,952
Lot Size 0.276 Acres
Acres 0.276
Property Description
THIS SANDERS-BUILT BRIDLEWOOD CUSTOM HAS SO MANY UPDATES AND A WOW BACKYARD AND THREE-CAR GARAGE!! The two-story entry features pretty upscale vinyl wood flooring throughout and a spiral staircase. The large formal dining is on the right and the study with French Doors and a wall of built-ins look out to the back. The open island kitchen has many custom white cabinets, pretty granite and tile, commercial grade gas cooking, stainless steel appliances, breakfast bar and overlooks the family room with a double stack gas log fireplace and nook area. The Master suite down has pretty views and the bath area has high-end updates and a large walk-in. Up are three bedrooms, two full baths, and a media room. The landscaped backyard has a beautiful pool-spa-waterfall, a seating area, and a large outdoor kitchen area complete with a huge glass block-lighted bar area. This golf course community is zoned to sought-after schools and THIS HOME IS AN ATTENTION GETTER!!
Location
State TX
County Denton
Community Jogging Path/Bike Path, Restaurant, Sidewalks
Direction Bridlewood Blvd to Mustang Trail and R on Remington Park Dr. L on Indale Way and R o n Manor Way.
Rooms
Dining Room 2
Interior
Interior Features Cable TV Available, Eat-in Kitchen, Granite Counters, High Speed Internet Available, Kitchen Island, Pantry, Vaulted Ceiling(s)
Heating Central
Cooling Central Air, Electric
Flooring Ceramic Tile, Cork, Luxury Vinyl Plank
Fireplaces Number 1
Fireplaces Type Gas Logs
Appliance Dishwasher, Disposal, Electric Oven, Gas Cooktop
Heat Source Central
Exterior
Exterior Feature Covered Patio/Porch, Lighting, Outdoor Grill, Outdoor Kitchen, Outdoor Living Center, Private Yard
Garage Spaces 3.0
Fence Wood
Community Features Jogging Path/Bike Path, Restaurant, Sidewalks
Utilities Available All Weather Road, Cable Available, City Sewer, City Water
Roof Type Composition
Garage Yes
Private Pool 1
Building
Lot Description Interior Lot, Landscaped
Story Two
Foundation Slab
Structure Type Brick,Stone Veneer
Schools
School District Lewisville Isd
Others
Restrictions Deed,Development
Ownership see agent
Acceptable Financing Cash, Conventional
Listing Terms Cash, Conventional
Financing Conventional
Special Listing Condition Aerial Photo
Read Less Info
Want to know what your home might be worth? Contact us for a FREE valuation!

Our team is ready to help you sell your home for the highest possible price ASAP

©2025 North Texas Real Estate Information Systems.
Bought with Swapnil Sharma • Compass RE Texas, LLC
13276 Research Blvd, Suite # 107, Austin, Texas, 78750, United States






