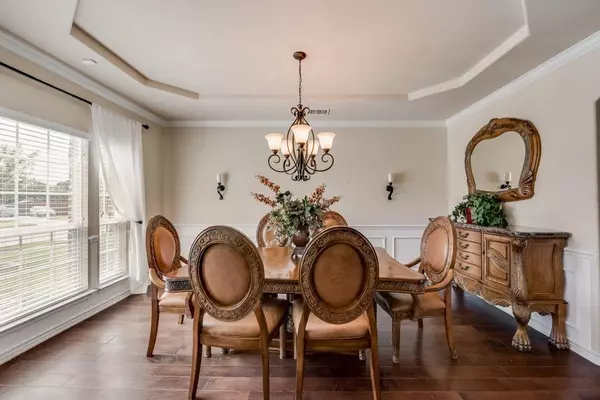$565,000
For more information regarding the value of a property, please contact us for a free consultation.
4 Beds
4 Baths
3,714 SqFt
SOLD DATE : 10/07/2022
Key Details
Property Type Single Family Home
Sub Type Single Family Residence
Listing Status Sold
Purchase Type For Sale
Square Footage 3,714 sqft
Price per Sqft $152
Subdivision Brookstone Estates
MLS Listing ID 20130078
Sold Date 10/07/22
Bedrooms 4
Full Baths 3
Half Baths 1
HOA Fees $25/ann
HOA Y/N Mandatory
Year Built 2014
Annual Tax Amount $10,646
Lot Size 0.295 Acres
Acres 0.295
Property Description
MULTIPLE OFFERS RECEIVED! BEST AND FINAL DUE 8-27 AT 5PM! This amazing home has all the features you want! The stone exterior, custom landscaping, oversized windows and natural light that flows from room to room. A vaulted entry way that extends into the living room, meticulously maintained hardwood floors, floor to ceiling stone fireplace, and winding staircase with floating catwalk. An enclosed office space with french double doors allows you to add privacy. Step inside the gourmet kitchen with a butler's pantry, upgraded appliances, coffee bar, double ovens, granite countertops, and California island with gas burners. You can walk out and enjoy your private patio perfect for entertaining. The Owner's Suite is nicely tucked away on the main floor and laid out to perfection with high ceilings, a spa like bathroom, standing shower, jetted garden tub, dual sinks, and an oversized walk-in closet. The upper level holds three spacious bedrooms, a game room and spacious media room.
Location
State TX
County Tarrant
Direction GPS friendly
Rooms
Dining Room 2
Interior
Interior Features Cable TV Available, Decorative Lighting, High Speed Internet Available, Loft, Pantry, Smart Home System, Sound System Wiring, Vaulted Ceiling(s), Walk-In Closet(s)
Heating Central, Electric, Fireplace(s)
Cooling Central Air
Flooring Carpet, Hardwood, Tile
Fireplaces Number 1
Fireplaces Type Living Room
Appliance Dishwasher, Dryer, Gas Oven, Microwave, Refrigerator, Washer
Heat Source Central, Electric, Fireplace(s)
Exterior
Garage Spaces 2.0
Utilities Available City Sewer, City Water, Curbs, Sidewalk
Roof Type Composition
Garage Yes
Building
Story Two
Foundation Brick/Mortar, Stone
Structure Type Brick
Schools
School District Kennedale Isd
Others
Ownership Ask Agent
Acceptable Financing Cash, Conventional, FHA, VA Loan
Listing Terms Cash, Conventional, FHA, VA Loan
Financing Conventional
Read Less Info
Want to know what your home might be worth? Contact us for a FREE valuation!

Our team is ready to help you sell your home for the highest possible price ASAP

©2025 North Texas Real Estate Information Systems.
Bought with Annie Sovereign • South Estates Realty
13276 Research Blvd, Suite # 107, Austin, Texas, 78750, United States






