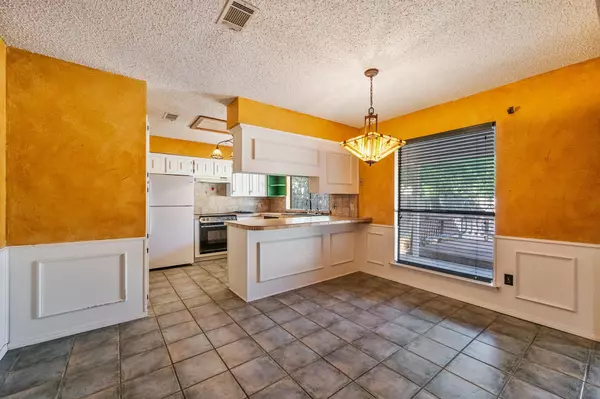$250,000
For more information regarding the value of a property, please contact us for a free consultation.
3 Beds
2 Baths
1,366 SqFt
SOLD DATE : 08/31/2022
Key Details
Property Type Single Family Home
Sub Type Single Family Residence
Listing Status Sold
Purchase Type For Sale
Square Footage 1,366 sqft
Price per Sqft $183
Subdivision Hillery Heights Add
MLS Listing ID 20133231
Sold Date 08/31/22
Style Traditional
Bedrooms 3
Full Baths 2
HOA Y/N None
Year Built 1980
Annual Tax Amount $4,552
Lot Size 8,407 Sqft
Acres 0.193
Property Description
Charming 3 bed 2 bath home is located on a quiet street in an established neighborhood. With easy access to 1-35 and plenty of restaurants and shopping nearby for your convenience. As you walk through the front door, you'll be greeted with natural light and a large family room with a cozy brick fireplace. The kitchen feels open and inviting with ample cabinet space and built in shelving. Just off the kitchen there's a laundry room equipped with built in cabinets and a full sized WD. The spacious master bedroom has a walk in closet. In addition, the updated guest bathroom features a jetted tub. The backyard has a covered patio and deck perfect for grilling or entertaining. The outdoor shed and appliances including the washer, dryer, and fridge are included in the sale. SOLD AS IS. No seller's disclosure or survey provided as this is an estate.
Location
State TX
County Tarrant
Direction From I-35, Take exit 38 towards Alsbury Blvd. Turn right onto NE Alsbury Blvd. Turn Left onto James Cir. The home is on the left.
Rooms
Dining Room 1
Interior
Interior Features Built-in Features, Decorative Lighting, Open Floorplan, Paneling, Tile Counters, Wainscoting
Heating Fireplace(s)
Cooling Ceiling Fan(s), Central Air
Flooring Carpet, Ceramic Tile, Laminate, Tile
Fireplaces Number 1
Fireplaces Type Brick, Living Room, Wood Burning
Appliance Dishwasher, Dryer, Electric Cooktop, Refrigerator, Washer
Heat Source Fireplace(s)
Laundry Utility Room, Full Size W/D Area
Exterior
Exterior Feature Covered Patio/Porch, Storage
Garage Spaces 2.0
Carport Spaces 2
Fence Wood
Utilities Available City Sewer, City Water
Roof Type Shingle
Garage Yes
Building
Lot Description Few Trees, Interior Lot, Lrg. Backyard Grass, Subdivision
Story One
Foundation Slab
Structure Type Brick
Schools
School District Burleson Isd
Others
Restrictions No Known Restriction(s)
Ownership The Estate of John Sockwell
Acceptable Financing Cash, Conventional, FHA, VA Loan
Listing Terms Cash, Conventional, FHA, VA Loan
Financing Conventional
Read Less Info
Want to know what your home might be worth? Contact us for a FREE valuation!

Our team is ready to help you sell your home for the highest possible price ASAP

©2024 North Texas Real Estate Information Systems.
Bought with Destiny Jimenez Arias • REAL Dallas Properties & Mngmt

13276 Research Blvd, Suite # 107, Austin, Texas, 78750, United States






