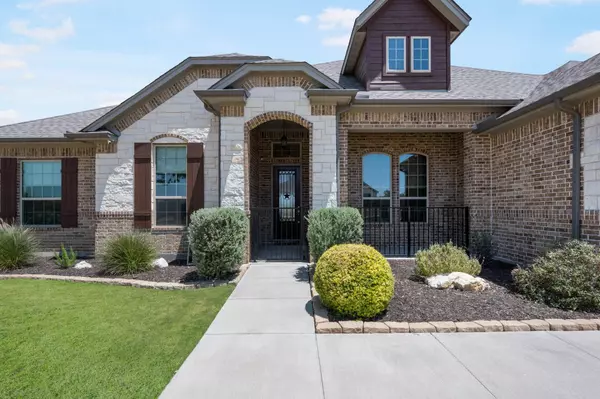$699,000
For more information regarding the value of a property, please contact us for a free consultation.
4 Beds
3 Baths
2,809 SqFt
SOLD DATE : 09/15/2022
Key Details
Property Type Single Family Home
Sub Type Single Family Residence
Listing Status Sold
Purchase Type For Sale
Square Footage 2,809 sqft
Price per Sqft $248
Subdivision Country Hill Estates
MLS Listing ID 20131173
Sold Date 09/15/22
Bedrooms 4
Full Baths 3
HOA Fees $50/ann
HOA Y/N Mandatory
Year Built 2017
Annual Tax Amount $7,819
Lot Size 1.040 Acres
Acres 1.04
Property Description
This meticulously maintained one story, 4 bedroom, 3 full bathroom, 2 living area and a study home sits on just over an acre at the end of a quiet street. The open concept floorplan affords a beautiful kitchen featuring an island, stainless steel appliances with double oven, and granite countertops. The kitchen opens up to a spacious living room with fireplace, laid out perfectly for entertaining or just celebrating time with loved ones. The study off the entry can be utilized as formal dining or perfect for a home office. Cozy up in the living room alongside the fireplace in the winter, or sit on the covered back porch on a warm evening and enjoy the amazing pool with a stunning country view. This property has been designed with care and is full of upgrades. The spacious primary suite includes an ensuite bathroom with dual vanities, a separate soaker tub, large shower, and an amazing master closet that connects directly to the laundry room.
Location
State TX
County Johnson
Direction Chisolm Trail Parkway South from Downtown Fort Worth---Exit CR 920-Turn left-Turn left at Chriswood Drive- house is at the end of Chriswood on the right
Rooms
Dining Room 2
Interior
Interior Features Decorative Lighting, Double Vanity, Eat-in Kitchen, Granite Counters, High Speed Internet Available, Kitchen Island, Open Floorplan, Pantry, Walk-In Closet(s)
Heating Central, Electric
Cooling Ceiling Fan(s), Central Air
Flooring Carpet, Ceramic Tile
Fireplaces Number 1
Fireplaces Type Brick, Family Room, Wood Burning
Appliance Dishwasher, Disposal, Electric Cooktop, Electric Oven, Microwave, Double Oven, Plumbed For Gas in Kitchen
Heat Source Central, Electric
Laundry Electric Dryer Hookup, Full Size W/D Area, Washer Hookup
Exterior
Exterior Feature Covered Patio/Porch, Rain Gutters
Garage Spaces 3.0
Fence Wood, Wrought Iron
Pool Gunite
Utilities Available Aerobic Septic, Underground Utilities
Roof Type Composition
Parking Type 2-Car Single Doors, Additional Parking, Driveway, Garage Door Opener, Garage Faces Side, Oversized
Garage Yes
Private Pool 1
Building
Lot Description Cul-De-Sac, Few Trees, Hilly, Interior Lot, Landscaped, Lrg. Backyard Grass, Sprinkler System, Subdivision
Story One
Foundation Slab
Structure Type Brick,Stone Veneer,Wood
Schools
School District Joshua Isd
Others
Restrictions Animals,Architectural,Deed,Development
Ownership Donald Bridge
Acceptable Financing Cash, Conventional
Listing Terms Cash, Conventional
Financing Cash
Special Listing Condition Deed Restrictions
Read Less Info
Want to know what your home might be worth? Contact us for a FREE valuation!

Our team is ready to help you sell your home for the highest possible price ASAP

©2024 North Texas Real Estate Information Systems.
Bought with Ashley Hust • RE/MAX Pinnacle Group Realtors

13276 Research Blvd, Suite # 107, Austin, Texas, 78750, United States






